6843 N Crystal Avenue, Kansas City, MO 64119
Local realty services provided by:ERA McClain Brothers
6843 N Crystal Avenue,Kansas City, MO 64119
$330,000
- 3 Beds
- 3 Baths
- 2,300 sq. ft.
- Single family
- Pending
Listed by: ellen campbell, noelle bernhardy
Office: reecenichols - lees summit
MLS#:2564216
Source:MOKS_HL
Price summary
- Price:$330,000
- Price per sq. ft.:$143.48
About this home
This great one owner home is ready for its next owner. Impressive Inside & Out!
With over 2,300 square feet of living space, this 3-bedroom, 2.5-bath beauty is full of charm and space to spare. Step into the inviting living room with soaring vaulted ceilings, then head to the dining room featuring elegant wainscoting and direct access to the deck—perfect for seamless indoor/outdoor entertaining.
The spacious kitchen offers ample cabinetry and two decorative ceiling fans that add a fun, custom touch. Step outside to the large, fenced backyard—your own private retreat lined with mature trees. It’s the ideal setting for weekend BBQs, pets, or peaceful evenings under the stars.
The primary suite is a standout with two closets and a newly renovated ensuite bath, complete with a sleek new shower. But wait—there’s more! The lower level surprises with sky-high ceilings and endless possibilities. Whether you need a second living area, guest space, home office, or playroom—this space is ready to flex to your lifestyle. Plus, walk right out to the backyard through the sliding doors! As if it couldn't get any better.. The roof was replaced in 2019, HVAC 2021 and water heater 2023. All you have to do is move on in!
Located close to shopping, dining, and with quick highway access, this home checks all the boxes. Don’t miss your chance to make it yours!
Contact an agent
Home facts
- Year built:1998
- Listing ID #:2564216
- Added:94 day(s) ago
- Updated:November 15, 2025 at 09:25 AM
Rooms and interior
- Bedrooms:3
- Total bathrooms:3
- Full bathrooms:2
- Half bathrooms:1
- Living area:2,300 sq. ft.
Heating and cooling
- Cooling:Electric, Heat Pump
- Heating:Forced Air Gas, Natural Gas
Structure and exterior
- Roof:Composition
- Year built:1998
- Building area:2,300 sq. ft.
Schools
- High school:Winnetonka
- Middle school:Maple Park
- Elementary school:Gracemor
Utilities
- Water:City/Public
- Sewer:Public Sewer
Finances and disclosures
- Price:$330,000
- Price per sq. ft.:$143.48
New listings near 6843 N Crystal Avenue
- New
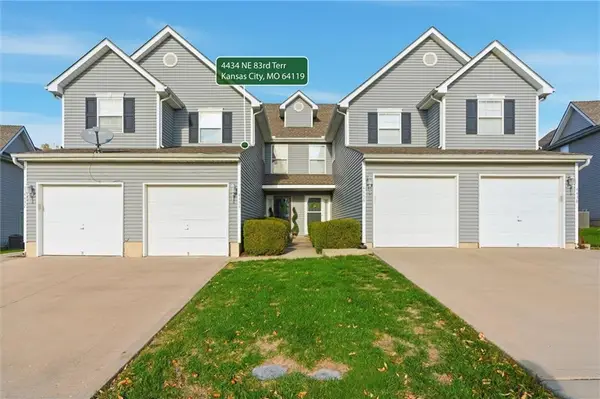 $225,000Active2 beds 3 baths1,454 sq. ft.
$225,000Active2 beds 3 baths1,454 sq. ft.4434 NE 83rd Terrace, Kansas City, MO 64119
MLS# 2587840Listed by: HOMESMART LEGACY  $270,000Active2 beds 3 baths1,542 sq. ft.
$270,000Active2 beds 3 baths1,542 sq. ft.8229 NW Barrybrooke Court, Kansas City, MO 64151
MLS# 2584867Listed by: PLATINUM REALTY LLC- New
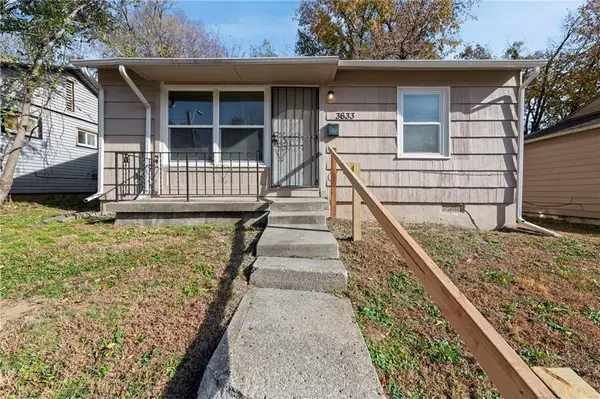 $100,000Active2 beds 1 baths672 sq. ft.
$100,000Active2 beds 1 baths672 sq. ft.3633 Norton Avenue, Kansas City, MO 64127
MLS# 2584733Listed by: EXP REALTY LLC - New
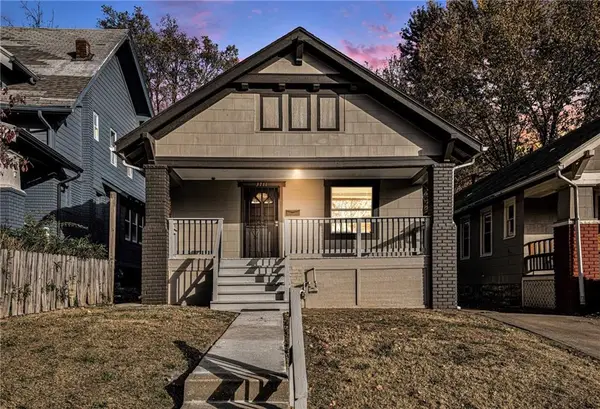 $130,000Active3 beds 1 baths1,007 sq. ft.
$130,000Active3 beds 1 baths1,007 sq. ft.3711 Bellefontaine Avenue, Kansas City, MO 64128
MLS# 2587726Listed by: PENDLETON REALTY LLC - New
 $179,000Active3 beds 1 baths1,328 sq. ft.
$179,000Active3 beds 1 baths1,328 sq. ft.5806 Highland Avenue, Kansas City, MO 64110
MLS# 2587931Listed by: LUTZ SALES + INVESTMENTS - Open Sat, 12 to 2pm
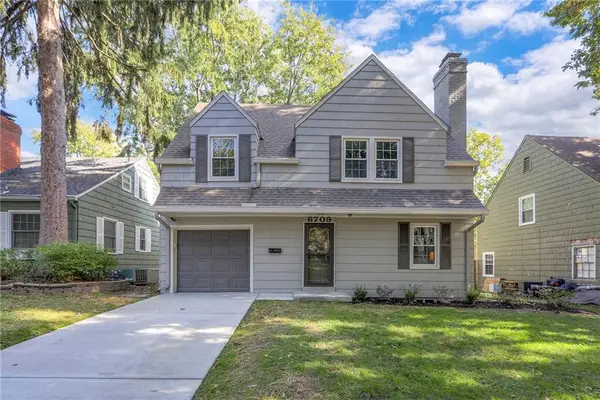 $535,000Active3 beds 2 baths1,638 sq. ft.
$535,000Active3 beds 2 baths1,638 sq. ft.6709 Cherry Street, Kansas City, MO 64131
MLS# 2584651Listed by: BHG KANSAS CITY HOMES - New
 $425,000Active3 beds 2 baths1,678 sq. ft.
$425,000Active3 beds 2 baths1,678 sq. ft.4618 Bell Street, Kansas City, MO 64112
MLS# 2584020Listed by: 1 PERFECT DOOR, INC - Open Sat, 11am to 1pmNew
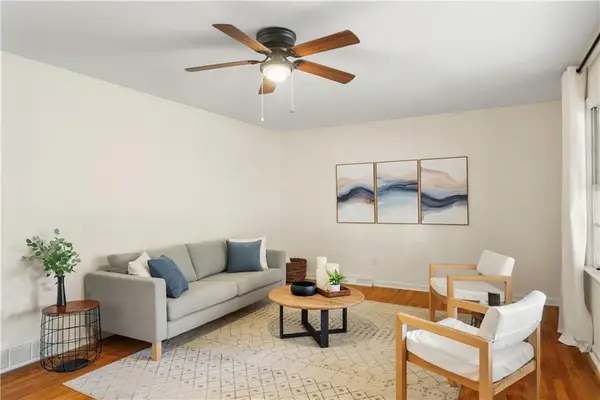 $275,000Active3 beds 2 baths1,260 sq. ft.
$275,000Active3 beds 2 baths1,260 sq. ft.3610 N Cleveland Avenue, Kansas City, MO 64117
MLS# 2587593Listed by: KELLER WILLIAMS KC NORTH - New
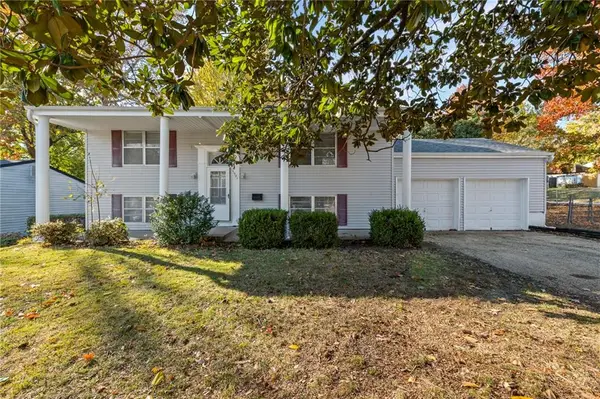 $245,000Active4 beds 2 baths1,489 sq. ft.
$245,000Active4 beds 2 baths1,489 sq. ft.7901 NE 56th Street, Kansas City, MO 64119
MLS# 2587656Listed by: EXP REALTY LLC - New
 $294,900Active3 beds 2 baths1,181 sq. ft.
$294,900Active3 beds 2 baths1,181 sq. ft.11433 N Tennessee Avenue, Kansas City, MO 64157
MLS# 2587830Listed by: ENTERA REALTY
