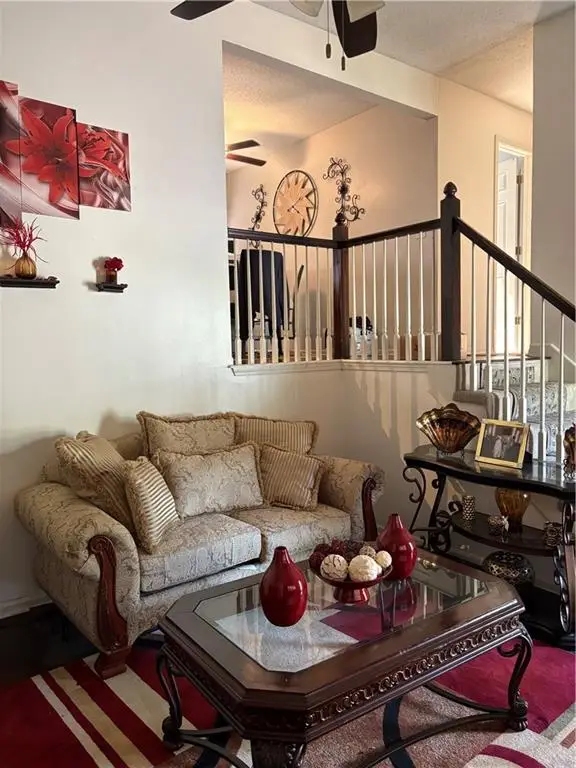6932 N Mercier Street, Kansas City, MO 64118
Local realty services provided by:ERA High Pointe Realty



6932 N Mercier Street,Kansas City, MO 64118
$285,000
- 3 Beds
- 3 Baths
- 1,342 sq. ft.
- Single family
- Pending
Listed by:maurice foster
Office:platinum realty llc.
MLS#:2559507
Source:MOKS_HL
Price summary
- Price:$285,000
- Price per sq. ft.:$212.37
About this home
This home is ready for it's new owner, with Fenced Backyard; Minutes away from Downtown Kansas City, Airport, and Dining/Entertainment! Open Floorplan complemented with Vaulted Ceilings. Great Room features Gas-Start Fireplace and Natural Light through Large Double Window. Spacious Kitchen Granite Countertop, Stainless Appliances, Pantry and Built-In Shelves. Dining Area Walk-Out to Deck overlooking Backyard. You’ll LOVE the Primary Suite: Vaulted Ceilings, 2 CLOSETS, Primary Suite Bath has been totally remodeled featuring granite counter tops. Two Additional Bedrooms with Spacious Hall Bath; Vaulted Ceiling. Finished Lower Level with Half Bath Walks Out to Fenced Yard. PLUS Sub-Basement Storage Area and Spacious Laundry Area. Google Fiber! Oh did I mention, the home has solar panels so you save bundles of money on utilities!!! Bring your buyers and get this oner before it's gone.
Contact an agent
Home facts
- Year built:1996
- Listing Id #:2559507
- Added:40 day(s) ago
- Updated:August 03, 2025 at 04:42 PM
Rooms and interior
- Bedrooms:3
- Total bathrooms:3
- Full bathrooms:2
- Half bathrooms:1
- Living area:1,342 sq. ft.
Heating and cooling
- Cooling:Electric, Solar
- Heating:Forced Air Gas, Solar
Structure and exterior
- Roof:Composition
- Year built:1996
- Building area:1,342 sq. ft.
Schools
- High school:Oak Park
- Middle school:Antioch
- Elementary school:Linden West
Utilities
- Water:City/Public
- Sewer:Public Sewer
Finances and disclosures
- Price:$285,000
- Price per sq. ft.:$212.37
New listings near 6932 N Mercier Street
- New
 $365,000Active5 beds 3 baths4,160 sq. ft.
$365,000Active5 beds 3 baths4,160 sq. ft.13004 E 57th Terrace, Kansas City, MO 64133
MLS# 2569036Listed by: REECENICHOLS - LEES SUMMIT - New
 $310,000Active4 beds 2 baths1,947 sq. ft.
$310,000Active4 beds 2 baths1,947 sq. ft.9905 68th Terrace, Kansas City, MO 64152
MLS# 2569022Listed by: LISTWITHFREEDOM.COM INC - New
 $425,000Active3 beds 2 baths1,342 sq. ft.
$425,000Active3 beds 2 baths1,342 sq. ft.6733 Locust Street, Kansas City, MO 64131
MLS# 2568981Listed by: WEICHERT, REALTORS WELCH & COM - Open Sat, 1 to 3pm
 $400,000Active4 beds 4 baths2,824 sq. ft.
$400,000Active4 beds 4 baths2,824 sq. ft.6501 Proctor Avenue, Kansas City, MO 64133
MLS# 2566520Listed by: REALTY EXECUTIVES - New
 $215,000Active3 beds 1 baths1,400 sq. ft.
$215,000Active3 beds 1 baths1,400 sq. ft.18 W 79th Terrace, Kansas City, MO 64114
MLS# 2567314Listed by: ROYAL OAKS REALTY - New
 $253,000Active3 beds 3 baths2,095 sq. ft.
$253,000Active3 beds 3 baths2,095 sq. ft.521 NE 90th Terrace, Kansas City, MO 64155
MLS# 2568092Listed by: KELLER WILLIAMS KC NORTH - New
 $279,950Active1 beds 1 baths849 sq. ft.
$279,950Active1 beds 1 baths849 sq. ft.1535 Walnut Street #406, Kansas City, MO 64108
MLS# 2567516Listed by: REECENICHOLS - COUNTRY CLUB PLAZA  $400,000Active3 beds 2 baths1,956 sq. ft.
$400,000Active3 beds 2 baths1,956 sq. ft.7739 Ward Parkway Plaza, Kansas City, MO 64114
MLS# 2558083Listed by: KELLER WILLIAMS KC NORTH $449,000Active4 beds 3 baths1,796 sq. ft.
$449,000Active4 beds 3 baths1,796 sq. ft.1504 NW 92nd Terrace, Kansas City, MO 64155
MLS# 2562055Listed by: ICONIC REAL ESTATE GROUP, LLC- New
 $259,999Active3 beds 2 baths1,436 sq. ft.
$259,999Active3 beds 2 baths1,436 sq. ft.4900 Paseo Boulevard, Kansas City, MO 64110
MLS# 2563078Listed by: UNITED REAL ESTATE KANSAS CITY
