6963 N Atkins Avenue, Kansas City, MO 64152
Local realty services provided by:ERA McClain Brothers
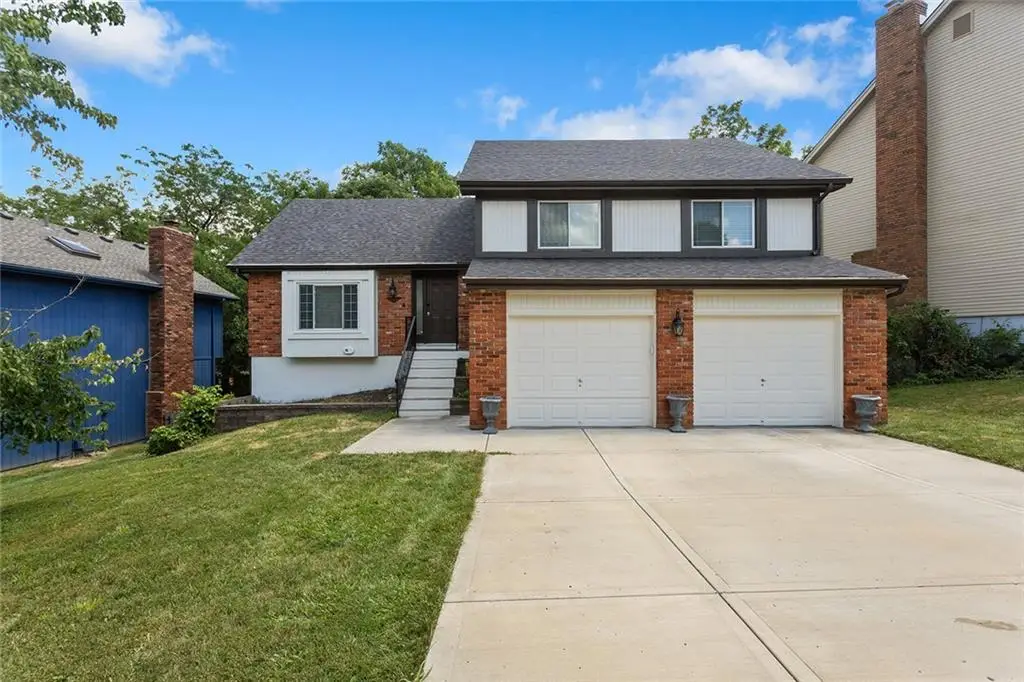
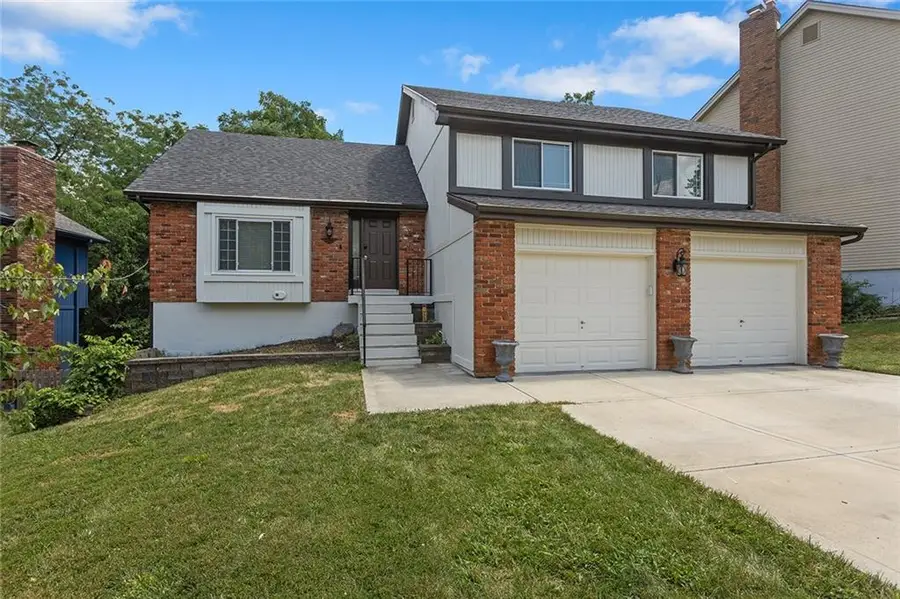
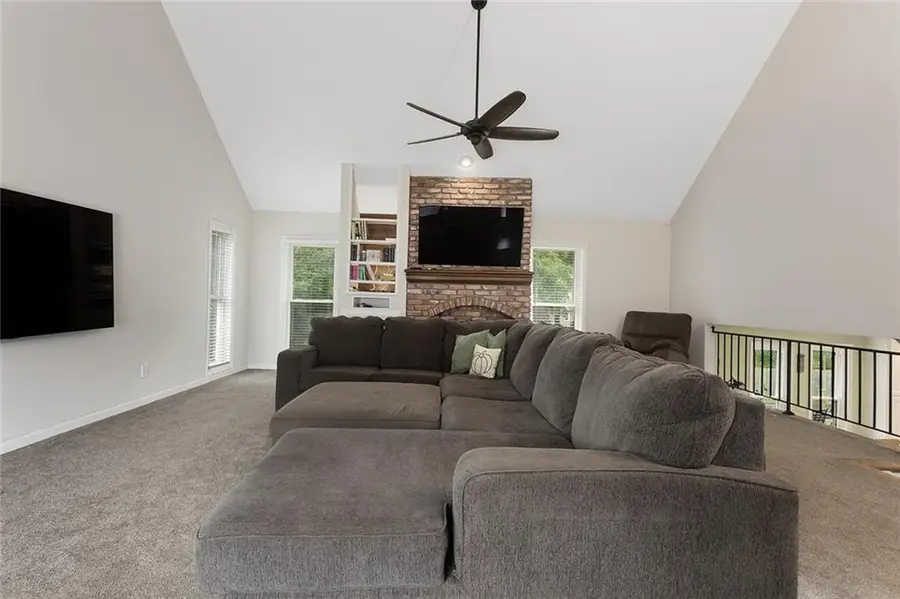
6963 N Atkins Avenue,Kansas City, MO 64152
$380,000
- 3 Beds
- 3 Baths
- 2,770 sq. ft.
- Single family
- Active
Listed by:eric jaynes
Office:keller williams kc north
MLS#:2557037
Source:MOKS_HL
Price summary
- Price:$380,000
- Price per sq. ft.:$137.18
- Monthly HOA dues:$2.08
About this home
Welcome to this updated, turnkey tri-level home in the highly sought-after Brookwood Hills neighborhood, nestled in the award-winning Park Hill School District. Located just minutes from charming downtown Parkville and with quick access to I-29, this home offers the perfect blend of convenience and community. The quiet neighborhood is filled with mature trees and the cheerful sounds of kids playing nearby. Step inside to a spacious living room featuring soaring vaulted ceilings and a striking brick fireplace framed by built-in shelves. Just down a short flight of stairs, you'll find the heart of the home – a large kitchen with granite countertops, an island, and stainless steel appliances including a built-in oven and gas cooktop. The adjacent dining area includes a coffee bar and built-in desk, with a nearby laundry room for added functionality. Upstairs, the master suite offers a peaceful retreat with a vaulted tray ceiling, hardwood floors, and a stylish sliding barn door leading to the en suite bath. Enjoy a double vanity and walk-in shower with beautiful tile details. Two more generously sized bedrooms, both with hardwood floors and built-in shelving, share a large hall bath with a double vanity and updated painted cabinetry. The finished walk-out basement is perfect for entertaining or relaxing, complete with luxury vinyl plank flooring, a second brick fireplace, expansive picture windows, and a full bathroom with a subway-tiled walk-in shower. Enjoy the fully fenced backyard with mature trees, two spacious decks for outdoor gatherings, and direct access from both the kitchen and basement levels. This home truly has it all—style, space, and an unbeatable location.
Contact an agent
Home facts
- Year built:1987
- Listing Id #:2557037
- Added:45 day(s) ago
- Updated:July 21, 2025 at 09:45 PM
Rooms and interior
- Bedrooms:3
- Total bathrooms:3
- Full bathrooms:3
- Living area:2,770 sq. ft.
Heating and cooling
- Cooling:Electric
- Heating:Forced Air Gas
Structure and exterior
- Roof:Composition
- Year built:1987
- Building area:2,770 sq. ft.
Schools
- High school:Park Hill
- Middle school:Plaza Middle School
- Elementary school:Prairie Point
Utilities
- Water:City/Public
- Sewer:Public Sewer
Finances and disclosures
- Price:$380,000
- Price per sq. ft.:$137.18
New listings near 6963 N Atkins Avenue
- New
 $84,900Active2 beds 1 baths753 sq. ft.
$84,900Active2 beds 1 baths753 sq. ft.3619 Topping Avenue, Kansas City, MO 64129
MLS# 2567610Listed by: REDFIN CORPORATION - New
 $225,000Active3 beds 1 baths1,728 sq. ft.
$225,000Active3 beds 1 baths1,728 sq. ft.1801 51st Terrace, Kansas City, MO 64118
MLS# 2569112Listed by: LISTWITHFREEDOM.COM INC - New
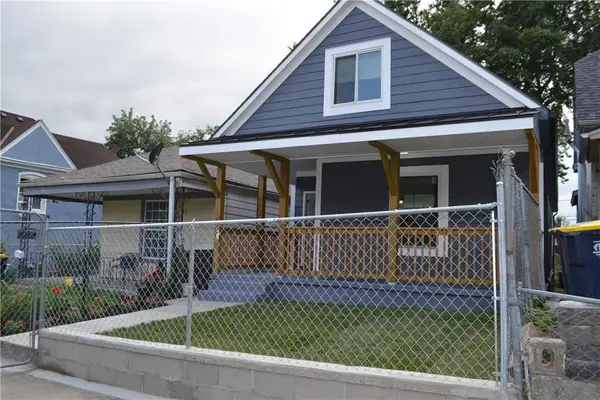 $169,000Active3 beds 2 baths1,320 sq. ft.
$169,000Active3 beds 2 baths1,320 sq. ft.622 Norton Avenue, Kansas City, MO 64124
MLS# 2569127Listed by: KELLER WILLIAMS REALTY PARTNERS INC.  $1,366,455Pending4 beds 5 baths3,887 sq. ft.
$1,366,455Pending4 beds 5 baths3,887 sq. ft.3019 NE 102nd Street, Kansas City, MO 64155
MLS# 2565851Listed by: KELLER WILLIAMS KC NORTH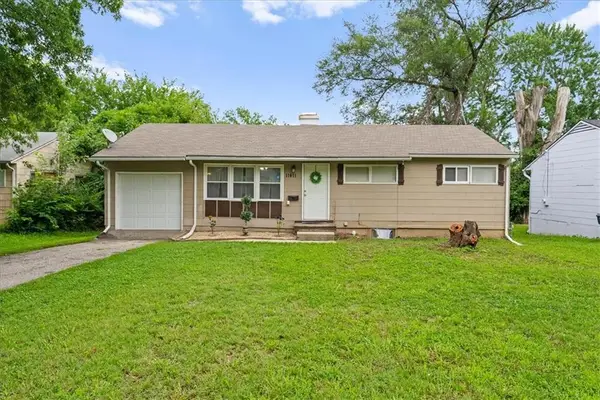 $155,000Active4 beds 1 baths1,150 sq. ft.
$155,000Active4 beds 1 baths1,150 sq. ft.11411 Sycamore Terrace, Kansas City, MO 64134
MLS# 2566737Listed by: COMPASS REALTY GROUP- New
 $245,000Active3 beds 2 baths2,180 sq. ft.
$245,000Active3 beds 2 baths2,180 sq. ft.13004 E 53rd Terrace, Kansas City, MO 64133
MLS# 2568827Listed by: 1ST CLASS REAL ESTATE KC - New
 $90,000Active0 Acres
$90,000Active0 Acres119 E 78th Terrace, Kansas City, MO 64114
MLS# 2569074Listed by: HILLS REAL ESTATE - New
 $150,000Active0 Acres
$150,000Active0 Acres6217 NW Roanridge Road, Kansas City, MO 64151
MLS# 2567930Listed by: CHARTWELL REALTY LLC - New
 $250,000Active4 beds 2 baths1,294 sq. ft.
$250,000Active4 beds 2 baths1,294 sq. ft.5116 Tracy Avenue, Kansas City, MO 64110
MLS# 2568765Listed by: REECENICHOLS - LEES SUMMIT - New
 $215,000Active3 beds 2 baths1,618 sq. ft.
$215,000Active3 beds 2 baths1,618 sq. ft.5716 Virginia Avenue, Kansas City, MO 64110
MLS# 2568982Listed by: KEY REALTY GROUP LLC

