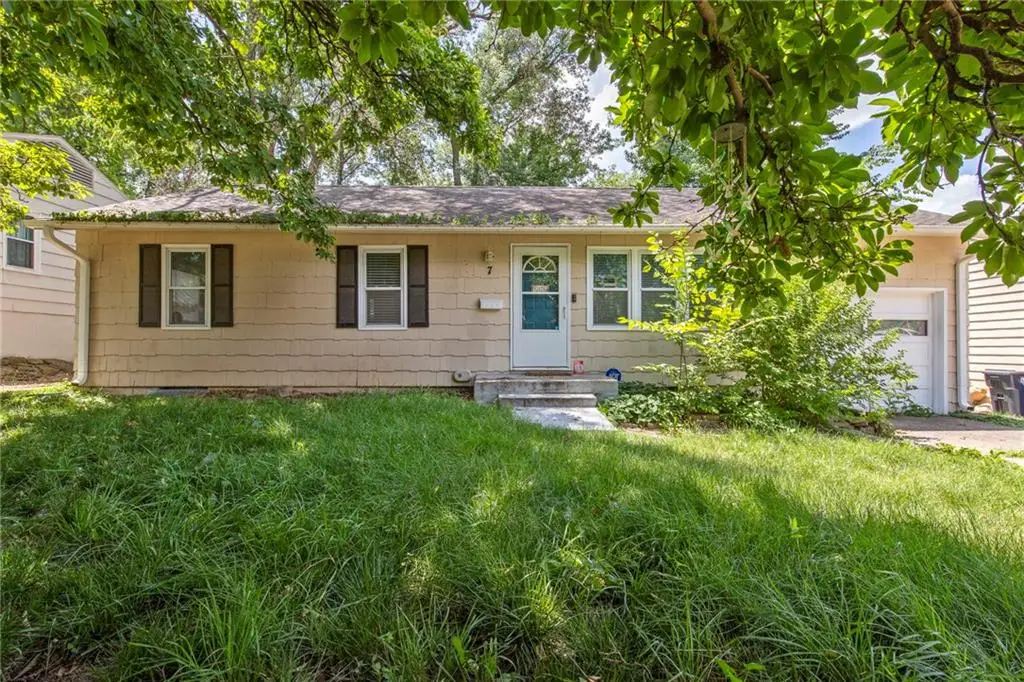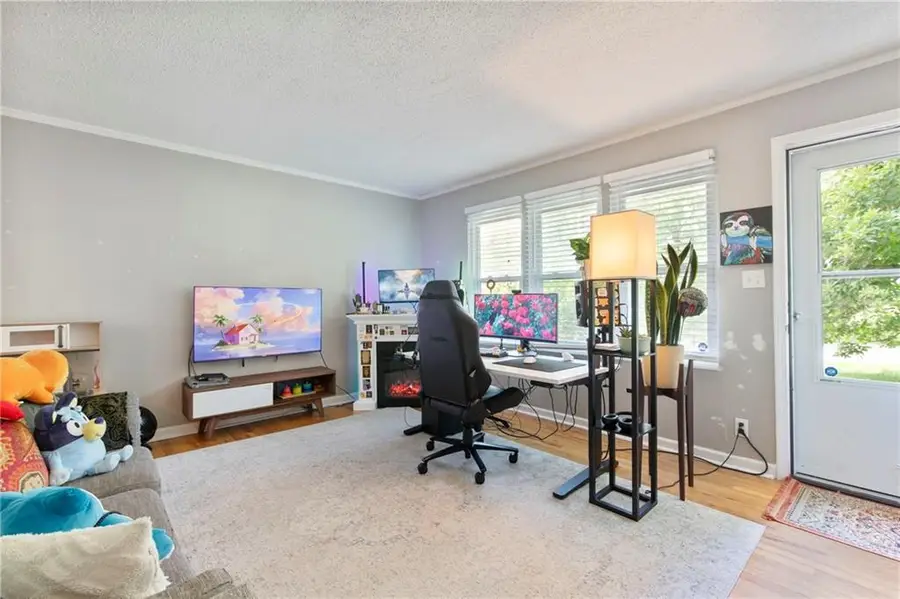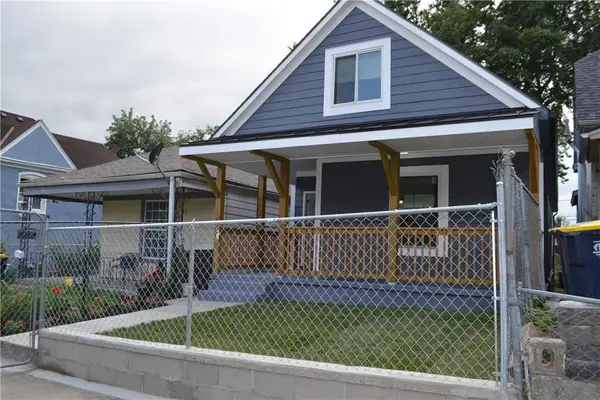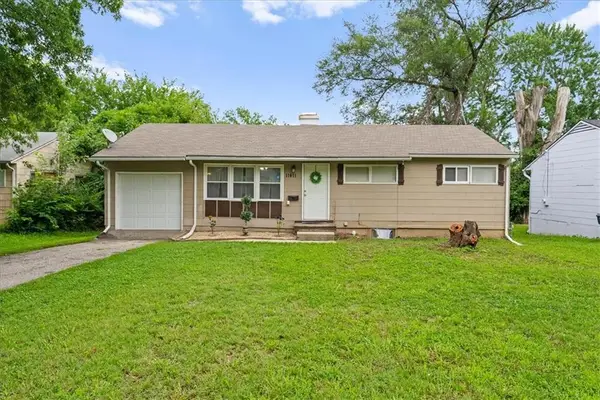7 W 90th Terrace, Kansas City, MO 64114
Local realty services provided by:ERA McClain Brothers



7 W 90th Terrace,Kansas City, MO 64114
$215,000
- 3 Beds
- 1 Baths
- 912 sq. ft.
- Single family
- Pending
Listed by:taylor made team
Office:kw kansas city metro
MLS#:2555008
Source:MOKS_HL
Price summary
- Price:$215,000
- Price per sq. ft.:$235.75
About this home
Full of charm—this darling South Waldo ranch is the perfect starter home tucked away on a quiet, tree-lined street!
Step inside to find fresh interior paint and beautiful hardwood floors that add warmth throughout. The updated kitchen features tile floors and all appliances stay (just bring your own microwave!).
The full basement offers plenty of space—ideal for a home gym, playroom, hobby zone, or just tons of extra storage.
You'll love the updated bathroom with stylish tile flooring and fresh paint, and the barn door in the primary bedroom is both cute and practical, giving easy access to the closet.
The one-car garage has high ceilings, so go ahead and bring your bikes, bins, and gear—there's plenty of room. Out back, the fully fenced yard is huge and private, with mature trees offering shade and serenity.
This home also includes a radon mitigation system.
Home is being sold in as-is condition—come make it yours and enjoy all that South Waldo has to offer!
Contact an agent
Home facts
- Year built:1958
- Listing Id #:2555008
- Added:48 day(s) ago
- Updated:July 14, 2025 at 07:41 AM
Rooms and interior
- Bedrooms:3
- Total bathrooms:1
- Full bathrooms:1
- Living area:912 sq. ft.
Heating and cooling
- Cooling:Electric
- Heating:Natural Gas
Structure and exterior
- Roof:Composition
- Year built:1958
- Building area:912 sq. ft.
Schools
- High school:Center
- Middle school:Center
- Elementary school:Boone
Utilities
- Water:City/Public
- Sewer:Public Sewer
Finances and disclosures
- Price:$215,000
- Price per sq. ft.:$235.75
New listings near 7 W 90th Terrace
- Open Sun, 1 to 3pmNew
 $84,900Active2 beds 1 baths753 sq. ft.
$84,900Active2 beds 1 baths753 sq. ft.3619 Topping Avenue, Kansas City, MO 64129
MLS# 2567610Listed by: REDFIN CORPORATION - New
 $225,000Active3 beds 1 baths1,728 sq. ft.
$225,000Active3 beds 1 baths1,728 sq. ft.1801 51st Terrace, Kansas City, MO 64118
MLS# 2569112Listed by: LISTWITHFREEDOM.COM INC - New
 $169,000Active3 beds 2 baths1,320 sq. ft.
$169,000Active3 beds 2 baths1,320 sq. ft.622 Norton Avenue, Kansas City, MO 64124
MLS# 2569127Listed by: KELLER WILLIAMS REALTY PARTNERS INC.  $1,366,455Pending4 beds 5 baths3,887 sq. ft.
$1,366,455Pending4 beds 5 baths3,887 sq. ft.3019 NE 102nd Street, Kansas City, MO 64155
MLS# 2565851Listed by: KELLER WILLIAMS KC NORTH $155,000Active4 beds 1 baths1,150 sq. ft.
$155,000Active4 beds 1 baths1,150 sq. ft.11411 Sycamore Terrace, Kansas City, MO 64134
MLS# 2566737Listed by: COMPASS REALTY GROUP- New
 $245,000Active3 beds 2 baths2,180 sq. ft.
$245,000Active3 beds 2 baths2,180 sq. ft.13004 E 53rd Terrace, Kansas City, MO 64133
MLS# 2568827Listed by: 1ST CLASS REAL ESTATE KC - New
 $90,000Active0 Acres
$90,000Active0 Acres119 E 78th Terrace, Kansas City, MO 64114
MLS# 2569074Listed by: HILLS REAL ESTATE - New
 $150,000Active0 Acres
$150,000Active0 Acres6217 NW Roanridge Road, Kansas City, MO 64151
MLS# 2567930Listed by: CHARTWELL REALTY LLC - New
 $250,000Active4 beds 2 baths1,294 sq. ft.
$250,000Active4 beds 2 baths1,294 sq. ft.5116 Tracy Avenue, Kansas City, MO 64110
MLS# 2568765Listed by: REECENICHOLS - LEES SUMMIT - New
 $215,000Active3 beds 2 baths1,618 sq. ft.
$215,000Active3 beds 2 baths1,618 sq. ft.5716 Virginia Avenue, Kansas City, MO 64110
MLS# 2568982Listed by: KEY REALTY GROUP LLC

