700 W 31st Street #1904, Kansas City, MO 64108
Local realty services provided by:ERA High Pointe Realty
700 W 31st Street #1904,Kansas City, MO 64108
$1,350,000
- 3 Beds
- 3 Baths
- 3,405 sq. ft.
- Condominium
- Active
Listed by: kristin malfer
Office: compass realty group
MLS#:2446792
Source:Bay East, CCAR, bridgeMLS
Price summary
- Price:$1,350,000
- Price per sq. ft.:$396.48
- Monthly HOA dues:$2,579
About this home
Welcome to One Park Place!! Luxurious Kansas City Living at its Finest! Magnificent VIEWS & World-Class Amenities! 3 Blocks From the Newly Expanded Street Car!! This 19th Floor Corner Unit Shares a Floor with Only 3 Other Residences. 3 Private Bedrooms, 2 Full Baths, plus a BONUS Den ~ Great for Both a Guest Room or Office, and a Half Bath. Awesome Bar Area for Entertaining. Multiple Living Spaces to Spread Out. Custom Built Walk-in Closets. Great Size Laundry Room in Unit. Also Includes TWO Parking Spaces. Floor to Ceiling Windows Provide Excellent Natural Lighting and Spectacular Views!. The Best Lock & Leave Lifestyle in the City, with Secure Access and 24-hour Concierge 5 Star Service! EASY Location for YOU to Enjoy all the Best Dining, Shopping, Entertainment, & Culture that Kansas City has to Offer Nestled Right In-Between the Exciting Downtown & Crossroads/Crown Center Area, and the World-Renowned Country Club Plaza District. Be Spoiled Everyday While ENJOYING the Amazing Amenities ~ Indoor and Outdoor Pool, Hot Tub, Spacious Fitness Center, Private Massage Room, State-of-the-Art Golf Simulator, Pet-Grooming Room, Billiards Room, Private Event Space with Full Kitchen, Card Room, Stunning Wine Tasting Room with Private Wine Lockers for Each Owner, and Separate Cigar Lounge with Private Ventilation System. Outdoors, you'll ENJOY the Condo's Cozy PLAZA LEVEL with Both Indoor and Outdoor Seating Areas and Amazing VIEWS of the Liberty Memorial and Downtown KC, a Fabulous Outdoor Pool, Hot tub, Putting Green, Plus on-Leash and Off-leash Dog Park Areas For Your Fur Babies! All current building assessments have already been paid! Welcome Home!
Contact an agent
Home facts
- Year built:1963
- Listing ID #:2446792
- Added:931 day(s) ago
- Updated:February 26, 2026 at 12:33 PM
Rooms and interior
- Bedrooms:3
- Total bathrooms:3
- Full bathrooms:2
- Half bathrooms:1
- Rooms Total:9
- Basement Description:Concrete
- Living area:3,405 sq. ft.
Heating and cooling
- Cooling:Heat Pump
- Heating:Heat Pump
Structure and exterior
- Year built:1963
- Building area:3,405 sq. ft.
- Lot Features:Acreage, Treed
- Construction Materials:Concrete
- Foundation Description:Concrete
Utilities
- Water:City/Public
- Sewer:City/Public
Finances and disclosures
- Price:$1,350,000
- Price per sq. ft.:$396.48
- Tax amount:$12,690
Features and amenities
- Pool features:Swimming Pool
New listings near 700 W 31st Street #1904
- New
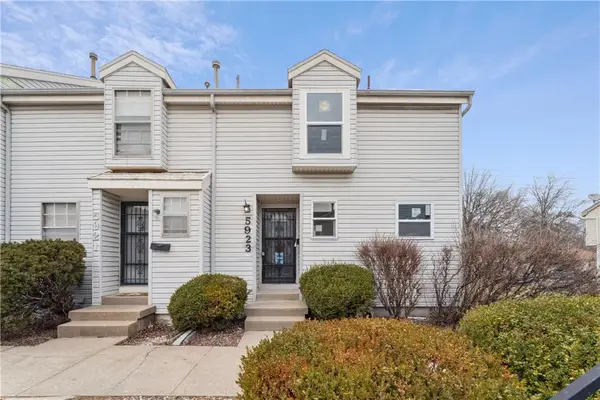 $169,900Active3 beds 2 baths1,448 sq. ft.
$169,900Active3 beds 2 baths1,448 sq. ft.5923 Ridgeway Avenue, Kansas City, MO 64133
MLS# 2603887Listed by: KELLER WILLIAMS PLATINUM PRTNR - New
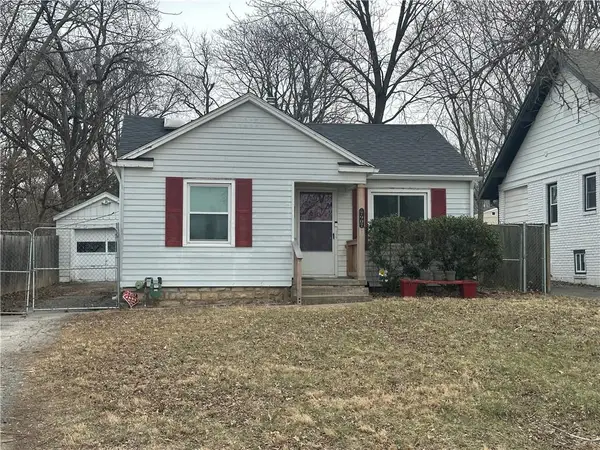 $230,000Active2 beds 2 baths843 sq. ft.
$230,000Active2 beds 2 baths843 sq. ft.7907 Mercier Street, Kansas City, MO 64114
MLS# 2604154Listed by: PRIORITY ONE REALTY - Open Sat, 12 to 2pm
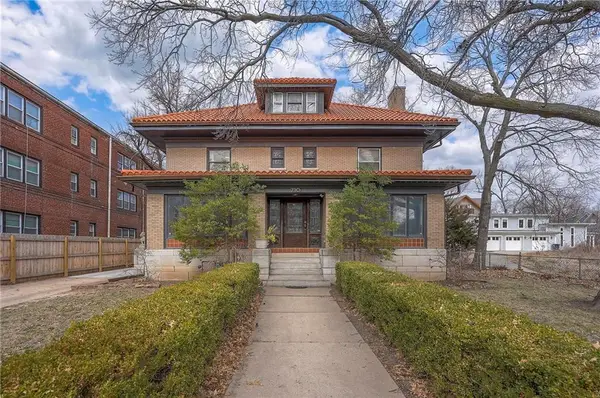 $525,000Active4 beds 4 baths4,006 sq. ft.
$525,000Active4 beds 4 baths4,006 sq. ft.710 E Armour Boulevard, Kansas City, MO 64109
MLS# 2597266Listed by: REECENICHOLS -THE VILLAGE - New
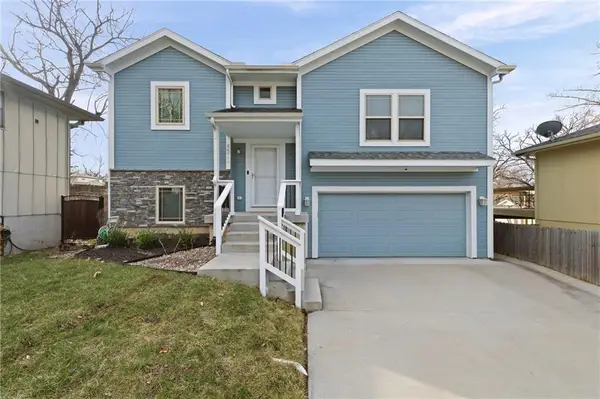 $299,900Active3 beds 3 baths1,901 sq. ft.
$299,900Active3 beds 3 baths1,901 sq. ft.4523 NE 47th Street, Kansas City, MO 64117
MLS# 2603113Listed by: KELLER WILLIAMS KC NORTH - New
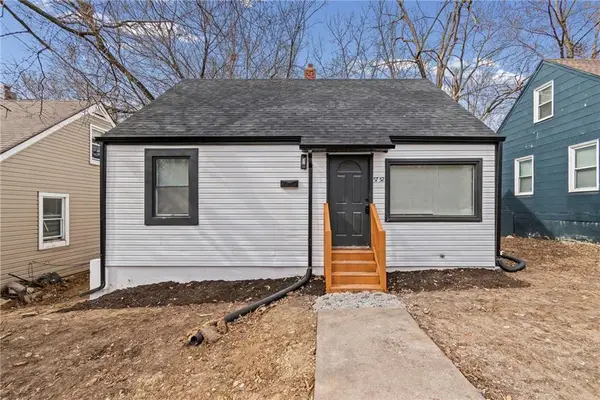 $140,000Active4 beds 1 baths1,008 sq. ft.
$140,000Active4 beds 1 baths1,008 sq. ft.5752 College Avenue, Kansas City, MO 64130
MLS# 2603537Listed by: KELLER WILLIAMS REALTY PARTNERS INC. 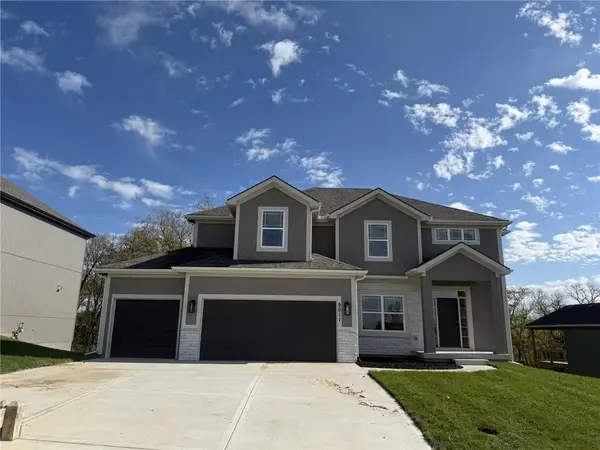 $575,000Pending4 beds 4 baths2,610 sq. ft.
$575,000Pending4 beds 4 baths2,610 sq. ft.9003 N Poplar Avenue, Kansas City, MO 64156
MLS# 2604088Listed by: RE/MAX INNOVATIONS- New
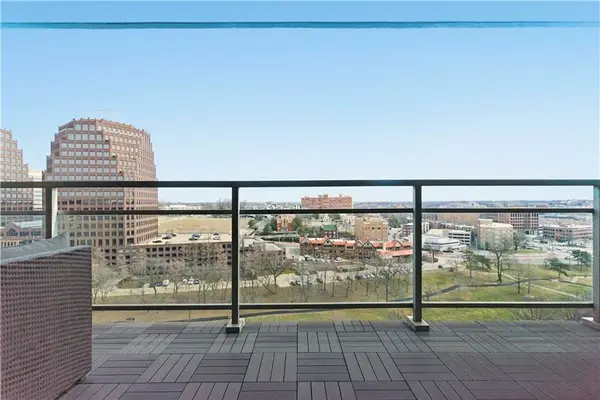 $275,000Active1 beds 1 baths924 sq. ft.
$275,000Active1 beds 1 baths924 sq. ft.4545 Wornall Road Unit #1104 N/a, Kansas City, MO 64111
MLS# 2603678Listed by: REECENICHOLS - OVERLAND PARK - New
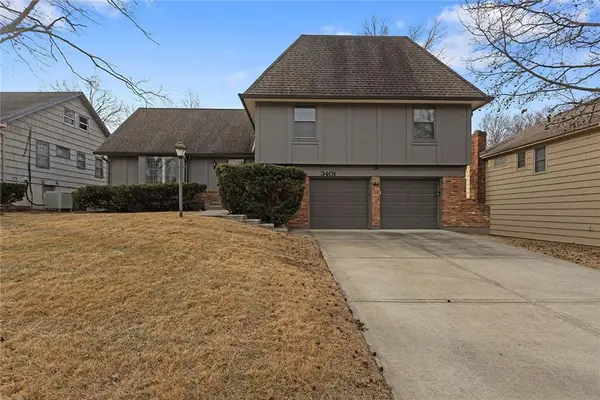 $300,000Active3 beds 3 baths2,086 sq. ft.
$300,000Active3 beds 3 baths2,086 sq. ft.3401 E 105th Terrace, Kansas City, MO 64137
MLS# 2603948Listed by: PLATINUM REALTY LLC - New
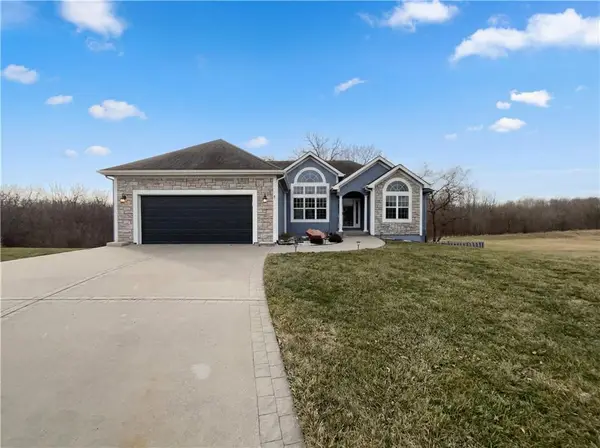 $455,000Active4 beds 3 baths3,000 sq. ft.
$455,000Active4 beds 3 baths3,000 sq. ft.9115 108th Street, Kansas City, MO 64157
MLS# 2604111Listed by: OPENDOOR BROKERAGE LLC - Open Sat, 11am to 1pm
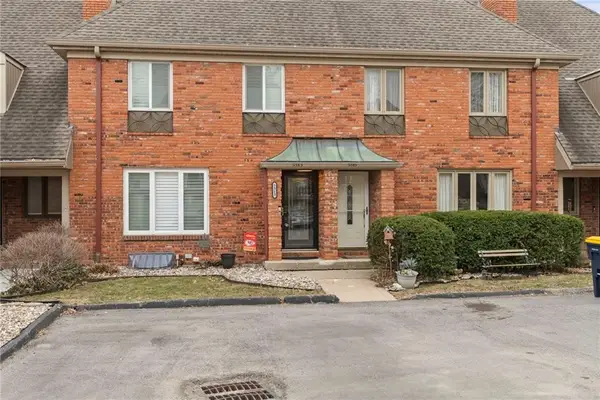 $235,000Active2 beds 3 baths1,680 sq. ft.
$235,000Active2 beds 3 baths1,680 sq. ft.5313 NW 83rd Place, Kansas City, MO 64151
MLS# 2597787Listed by: KELLER WILLIAMS KC NORTH

