7015 N Cypress Avenue, Kansas City, MO 64119
Local realty services provided by:ERA High Pointe Realty



7015 N Cypress Avenue,Kansas City, MO 64119
$375,000
- 3 Beds
- 3 Baths
- 2,280 sq. ft.
- Single family
- Active
Listed by:leslie rainey
Office:re/max innovations
MLS#:2567202
Source:MOKS_HL
Price summary
- Price:$375,000
- Price per sq. ft.:$164.47
- Monthly HOA dues:$92.67
About this home
Open Saturday, 8/23 11AM - 1:00PM. Custom built ranch reverse on gorgeous corner lot that backs to green space. Concrete drive in back to 3rd car garage below deck. Walkway to lower level walkout door. Fabulous kitchen with roll-out pantry shelves. Counter space for multiple cooks! Main floor laundry with utility sink.
3 Bedrooms -- two on the main floor, 3 full bathrooms -- two on the main floor and 3 car garage -- two on the main floor. Eat in kitchen and large dining table area for the large groups. 12 x 12 deck with 4 x 4 landing and staircase to rear yard sidewalk and rear entry driveway to third garage. Storage attached to lower level garage and huge storage room off of rec room includes some metal shelving. HOA takes care of lawn mowing and snow removal $278/quarterly.
Contact an agent
Home facts
- Year built:2013
- Listing Id #:2567202
- Added:1 day(s) ago
- Updated:August 22, 2025 at 10:45 AM
Rooms and interior
- Bedrooms:3
- Total bathrooms:3
- Full bathrooms:3
- Living area:2,280 sq. ft.
Heating and cooling
- Cooling:Electric
- Heating:Heatpump/Gas
Structure and exterior
- Roof:Composition
- Year built:2013
- Building area:2,280 sq. ft.
Schools
- High school:Winnetonka
- Middle school:Maple Park
- Elementary school:Ravenwood
Utilities
- Water:City/Public
- Sewer:Public Sewer
Finances and disclosures
- Price:$375,000
- Price per sq. ft.:$164.47
New listings near 7015 N Cypress Avenue
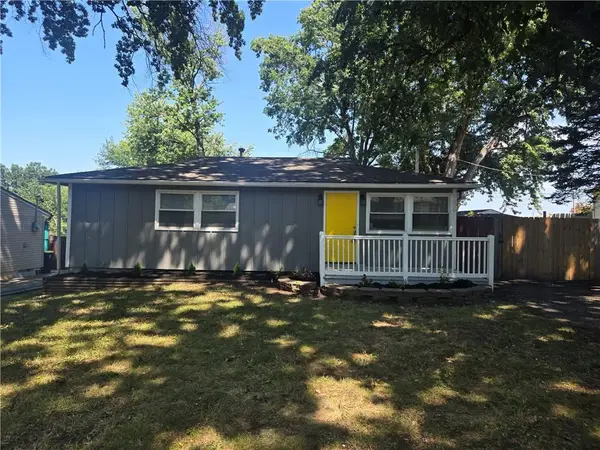 $199,900Active3 beds 2 baths925 sq. ft.
$199,900Active3 beds 2 baths925 sq. ft.1320 NE 44th Street, Kansas City, MO 64116
MLS# 2558063Listed by: EXP REALTY LLC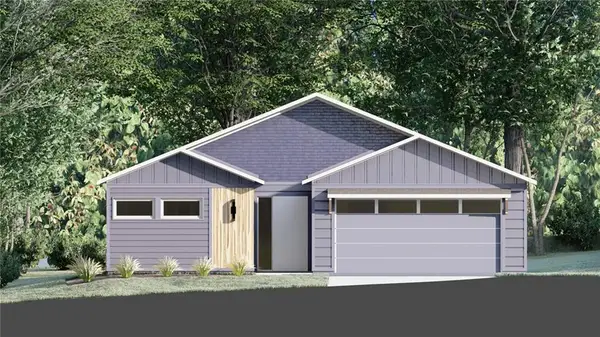 $425,000Active3 beds 2 baths1,540 sq. ft.
$425,000Active3 beds 2 baths1,540 sq. ft.1217 E 61st Street, Kansas City, MO 64110
MLS# 2565271Listed by: SAGE SOTHEBY'S INTERNATIONAL REALTY $435,000Active4 beds 3 baths3,134 sq. ft.
$435,000Active4 beds 3 baths3,134 sq. ft.7906 NE 75th Street, Kansas City, MO 64158
MLS# 2566400Listed by: KELLER WILLIAMS PLATINUM PRTNR- New
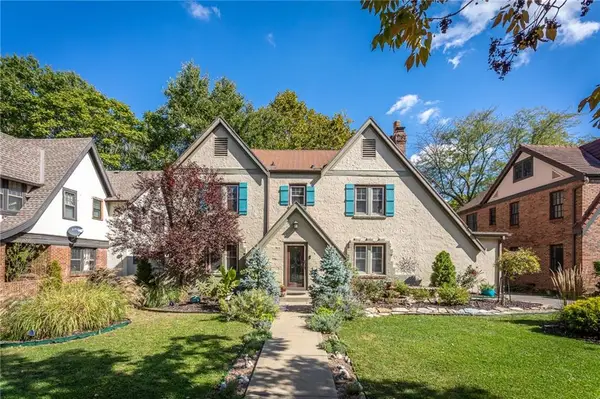 $662,500Active3 beds 4 baths2,875 sq. ft.
$662,500Active3 beds 4 baths2,875 sq. ft.7105 Summit Street, Kansas City, MO 64114
MLS# 2567145Listed by: WEICHERT, REALTORS WELCH & COM 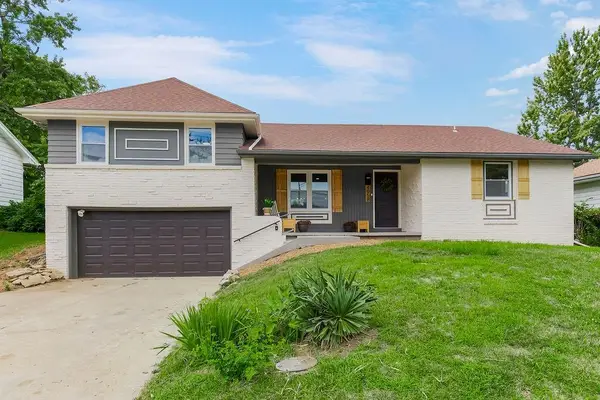 $299,900Active5 beds 2 baths1,932 sq. ft.
$299,900Active5 beds 2 baths1,932 sq. ft.4958 Marsh Avenue, Kansas City, MO 64129
MLS# 2567757Listed by: KELLER WILLIAMS REALTY PARTNERS INC.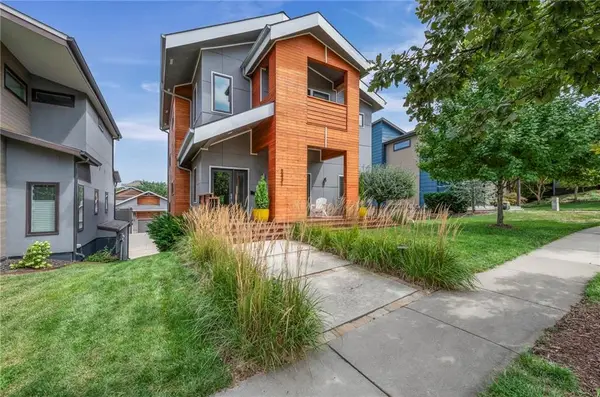 $695,000Active3 beds 4 baths2,419 sq. ft.
$695,000Active3 beds 4 baths2,419 sq. ft.2431 Forest Avenue, Kansas City, MO 64108
MLS# 2568177Listed by: COMPASS REALTY GROUP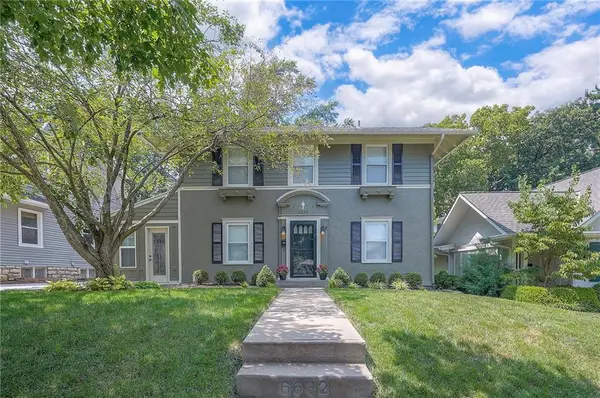 $449,500Active3 beds 2 baths1,700 sq. ft.
$449,500Active3 beds 2 baths1,700 sq. ft.6632 Grand Avenue, Kansas City, MO 64113
MLS# 2568315Listed by: RE/MAX PREMIER REALTY- New
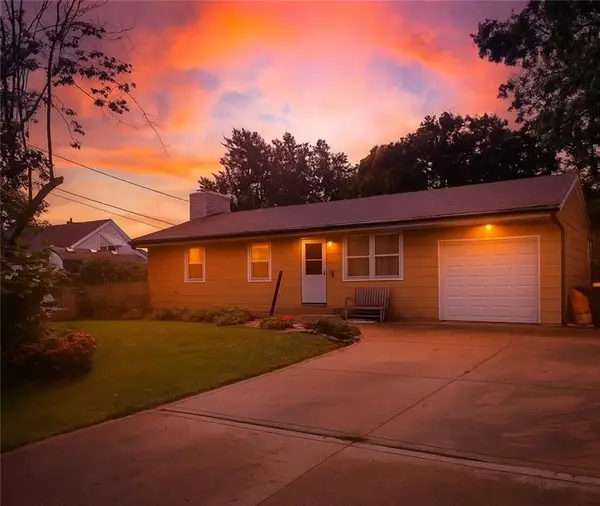 $265,000Active3 beds 2 baths1,932 sq. ft.
$265,000Active3 beds 2 baths1,932 sq. ft.5105 NE 58th Street, Kansas City, MO 64119
MLS# 2568392Listed by: RE/MAX INNOVATIONS - New
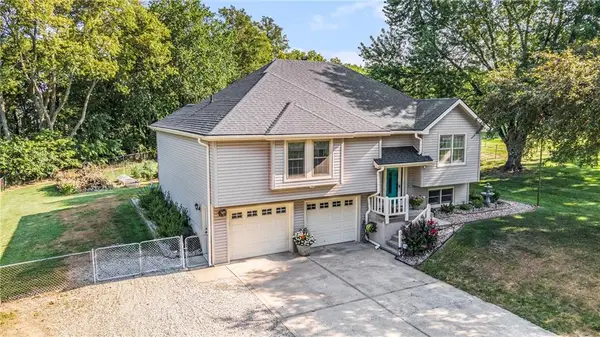 $619,000Active3 beds 3 baths2,636 sq. ft.
$619,000Active3 beds 3 baths2,636 sq. ft.6620 NW 136th Street, Kansas City, MO 64164
MLS# 2568442Listed by: REECENICHOLS - COUNTRY CLUB PLAZA
