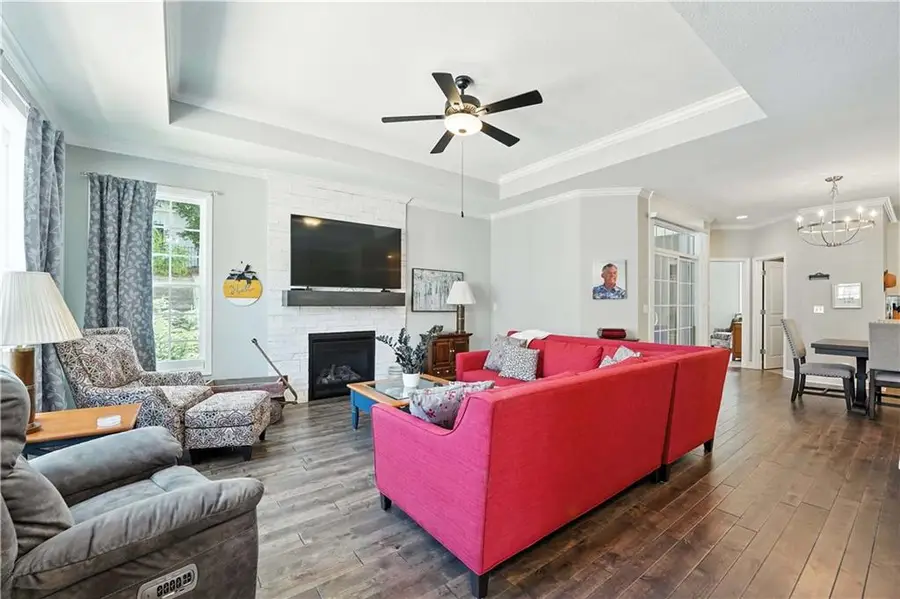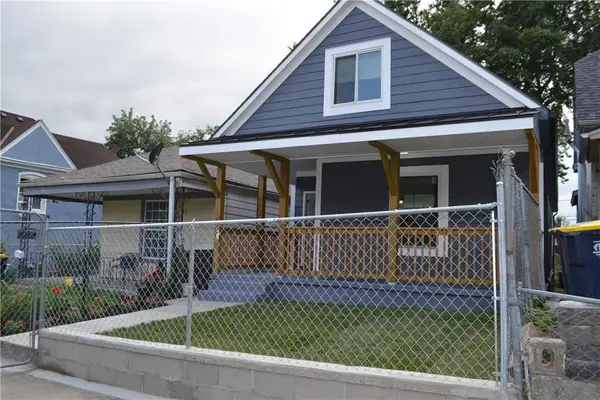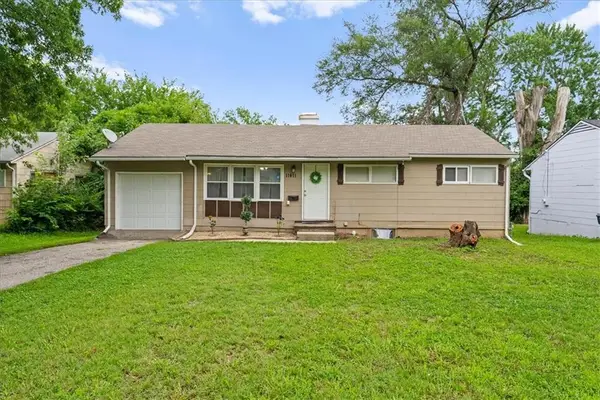704 E 110th Terrace, Kansas City, MO 64131
Local realty services provided by:ERA McClain Brothers



Listed by:casey carley
Office:reecenichols - overland park
MLS#:2561357
Source:MOKS_HL
Price summary
- Price:$430,000
- Price per sq. ft.:$191.96
- Monthly HOA dues:$385
About this home
Discover a highly sought-after gated community right in the heart of South Kansas City! This stunning Lambie VILLA has three bedrooms and three full baths. The open concept floor plan invites you into the cozy great room, complete with a beautiful stone fireplace, custom window treatments and ceiling fan. The home showcases hardwood floors throughout the main living areas, tile floors in the bathrooms and laundry and solid surface countertops in baths. The elegant chef's kitchen is equipped with quartz countertops, a custom backsplash, a pantry with roll-out shelves, and new stainless steel appliances. The impressive primary suite boasts a large shower, double vanity, and walk-in closet. A sunny dining room opens to a screened-in porch, ideal for savoring your morning coffee. The finished basement, completed two years ago, includes a recreation room, third bedroom, third full bath, and ample storage space. No detail has been overlooked in this picture-perfect home. Close to Red Bridge Shopping Center, Minor Park Golf course, and walking trails nearby! Low HOA dues includes trash & recycle, lawn care, fertilizing/weed control, snow removal, water, & more. Very active community with monthly social opportunities. You will love living in Red Bridge Greens!
Contact an agent
Home facts
- Year built:2021
- Listing Id #:2561357
- Added:36 day(s) ago
- Updated:August 03, 2025 at 03:02 PM
Rooms and interior
- Bedrooms:3
- Total bathrooms:3
- Full bathrooms:3
- Living area:2,240 sq. ft.
Heating and cooling
- Cooling:Electric
- Heating:Natural Gas
Structure and exterior
- Roof:Composition
- Year built:2021
- Building area:2,240 sq. ft.
Schools
- High school:Center
- Middle school:Center
- Elementary school:Red Bridge
Utilities
- Water:City/Public
- Sewer:Public Sewer
Finances and disclosures
- Price:$430,000
- Price per sq. ft.:$191.96
New listings near 704 E 110th Terrace
- New
 $84,900Active2 beds 1 baths753 sq. ft.
$84,900Active2 beds 1 baths753 sq. ft.3619 Topping Avenue, Kansas City, MO 64129
MLS# 2567610Listed by: REDFIN CORPORATION - New
 $225,000Active3 beds 1 baths1,728 sq. ft.
$225,000Active3 beds 1 baths1,728 sq. ft.1801 51st Terrace, Kansas City, MO 64118
MLS# 2569112Listed by: LISTWITHFREEDOM.COM INC - New
 $169,000Active3 beds 2 baths1,320 sq. ft.
$169,000Active3 beds 2 baths1,320 sq. ft.622 Norton Avenue, Kansas City, MO 64124
MLS# 2569127Listed by: KELLER WILLIAMS REALTY PARTNERS INC.  $1,366,455Pending4 beds 5 baths3,887 sq. ft.
$1,366,455Pending4 beds 5 baths3,887 sq. ft.3019 NE 102nd Street, Kansas City, MO 64155
MLS# 2565851Listed by: KELLER WILLIAMS KC NORTH $155,000Active4 beds 1 baths1,150 sq. ft.
$155,000Active4 beds 1 baths1,150 sq. ft.11411 Sycamore Terrace, Kansas City, MO 64134
MLS# 2566737Listed by: COMPASS REALTY GROUP- New
 $245,000Active3 beds 2 baths2,180 sq. ft.
$245,000Active3 beds 2 baths2,180 sq. ft.13004 E 53rd Terrace, Kansas City, MO 64133
MLS# 2568827Listed by: 1ST CLASS REAL ESTATE KC - New
 $90,000Active0 Acres
$90,000Active0 Acres119 E 78th Terrace, Kansas City, MO 64114
MLS# 2569074Listed by: HILLS REAL ESTATE - New
 $150,000Active0 Acres
$150,000Active0 Acres6217 NW Roanridge Road, Kansas City, MO 64151
MLS# 2567930Listed by: CHARTWELL REALTY LLC - New
 $250,000Active4 beds 2 baths1,294 sq. ft.
$250,000Active4 beds 2 baths1,294 sq. ft.5116 Tracy Avenue, Kansas City, MO 64110
MLS# 2568765Listed by: REECENICHOLS - LEES SUMMIT - New
 $215,000Active3 beds 2 baths1,618 sq. ft.
$215,000Active3 beds 2 baths1,618 sq. ft.5716 Virginia Avenue, Kansas City, MO 64110
MLS# 2568982Listed by: KEY REALTY GROUP LLC

