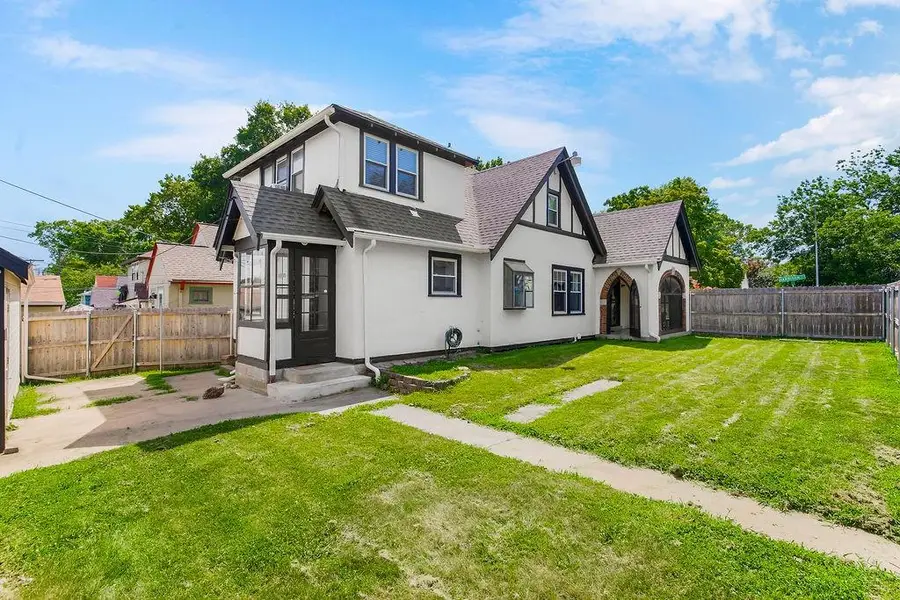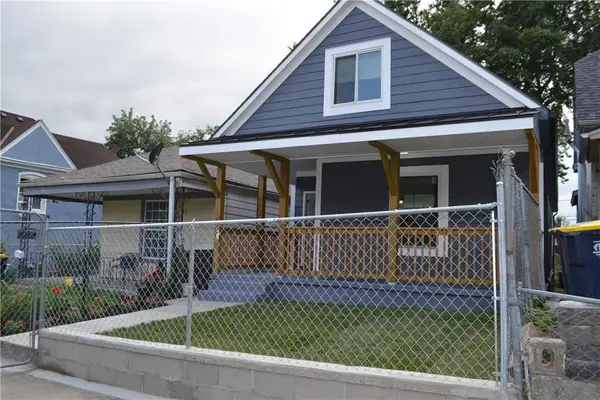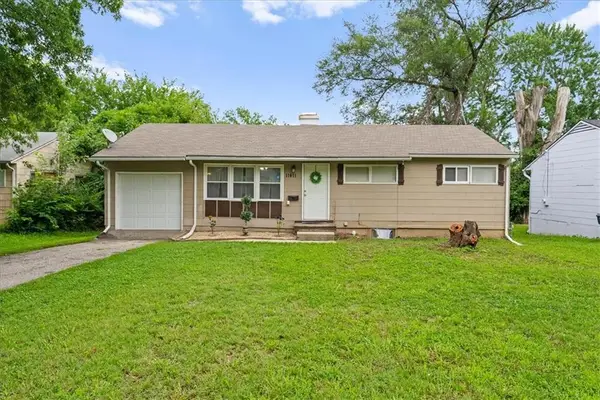7101 Harrison Street, Kansas City, MO 64131
Local realty services provided by:ERA McClain Brothers



7101 Harrison Street,Kansas City, MO 64131
$295,000
- 3 Beds
- 2 Baths
- 1,531 sq. ft.
- Single family
- Pending
Listed by:ask cathy team
Office:keller williams platinum prtnr
MLS#:2562566
Source:MOKS_HL
Price summary
- Price:$295,000
- Price per sq. ft.:$192.68
About this home
Charming Tudor with character and thoughtful updates throughout! Step into the inviting family room featuring a stunning fireplace, beautiful hardwood floors, and access to an enclosed porch with distinctive archways — perfect for relaxing or entertaining. The formal dining room impresses with a etched ceiling tiles, adding timeless elegance. The kitchen offers classic charm with tile countertops, abundant cabinetry, a gas stove, and a cheerful window box ideal for herbs or flowers. The main level includes two spacious bedrooms with hardwood floors and a beautifully remodeled bathroom showcasing gleaming tile, updated vanity, and a walk-in shower. Upstairs, you'll find a versatile third bedroom with its own walk-in closet, a second full bath with shower, and a large storage room. The unfinished walkout basement provides even more space. Enjoy the rare perks of a spacious fenced yard and a two-car garage — both hard-to-find features in many KC Tudors. This home perfectly blends historic charm with modern conveniences! Schedule your showing today!
Contact an agent
Home facts
- Year built:1929
- Listing Id #:2562566
- Added:34 day(s) ago
- Updated:August 14, 2025 at 03:39 PM
Rooms and interior
- Bedrooms:3
- Total bathrooms:2
- Full bathrooms:2
- Living area:1,531 sq. ft.
Heating and cooling
- Cooling:Electric
- Heating:Natural Gas
Structure and exterior
- Roof:Composition
- Year built:1929
- Building area:1,531 sq. ft.
Schools
- High school:Southeast
- Middle school:Central
- Elementary school:Hale Cook
Utilities
- Water:City/Public
- Sewer:Public Sewer
Finances and disclosures
- Price:$295,000
- Price per sq. ft.:$192.68
New listings near 7101 Harrison Street
- Open Sun, 1 to 3pmNew
 $84,900Active2 beds 1 baths753 sq. ft.
$84,900Active2 beds 1 baths753 sq. ft.3619 Topping Avenue, Kansas City, MO 64129
MLS# 2567610Listed by: REDFIN CORPORATION - New
 $225,000Active3 beds 1 baths1,728 sq. ft.
$225,000Active3 beds 1 baths1,728 sq. ft.1801 51st Terrace, Kansas City, MO 64118
MLS# 2569112Listed by: LISTWITHFREEDOM.COM INC - New
 $169,000Active3 beds 2 baths1,320 sq. ft.
$169,000Active3 beds 2 baths1,320 sq. ft.622 Norton Avenue, Kansas City, MO 64124
MLS# 2569127Listed by: KELLER WILLIAMS REALTY PARTNERS INC.  $1,366,455Pending4 beds 5 baths3,887 sq. ft.
$1,366,455Pending4 beds 5 baths3,887 sq. ft.3019 NE 102nd Street, Kansas City, MO 64155
MLS# 2565851Listed by: KELLER WILLIAMS KC NORTH $155,000Active4 beds 1 baths1,150 sq. ft.
$155,000Active4 beds 1 baths1,150 sq. ft.11411 Sycamore Terrace, Kansas City, MO 64134
MLS# 2566737Listed by: COMPASS REALTY GROUP- New
 $245,000Active3 beds 2 baths2,180 sq. ft.
$245,000Active3 beds 2 baths2,180 sq. ft.13004 E 53rd Terrace, Kansas City, MO 64133
MLS# 2568827Listed by: 1ST CLASS REAL ESTATE KC - New
 $90,000Active0 Acres
$90,000Active0 Acres119 E 78th Terrace, Kansas City, MO 64114
MLS# 2569074Listed by: HILLS REAL ESTATE - New
 $150,000Active0 Acres
$150,000Active0 Acres6217 NW Roanridge Road, Kansas City, MO 64151
MLS# 2567930Listed by: CHARTWELL REALTY LLC - New
 $250,000Active4 beds 2 baths1,294 sq. ft.
$250,000Active4 beds 2 baths1,294 sq. ft.5116 Tracy Avenue, Kansas City, MO 64110
MLS# 2568765Listed by: REECENICHOLS - LEES SUMMIT - New
 $215,000Active3 beds 2 baths1,618 sq. ft.
$215,000Active3 beds 2 baths1,618 sq. ft.5716 Virginia Avenue, Kansas City, MO 64110
MLS# 2568982Listed by: KEY REALTY GROUP LLC

