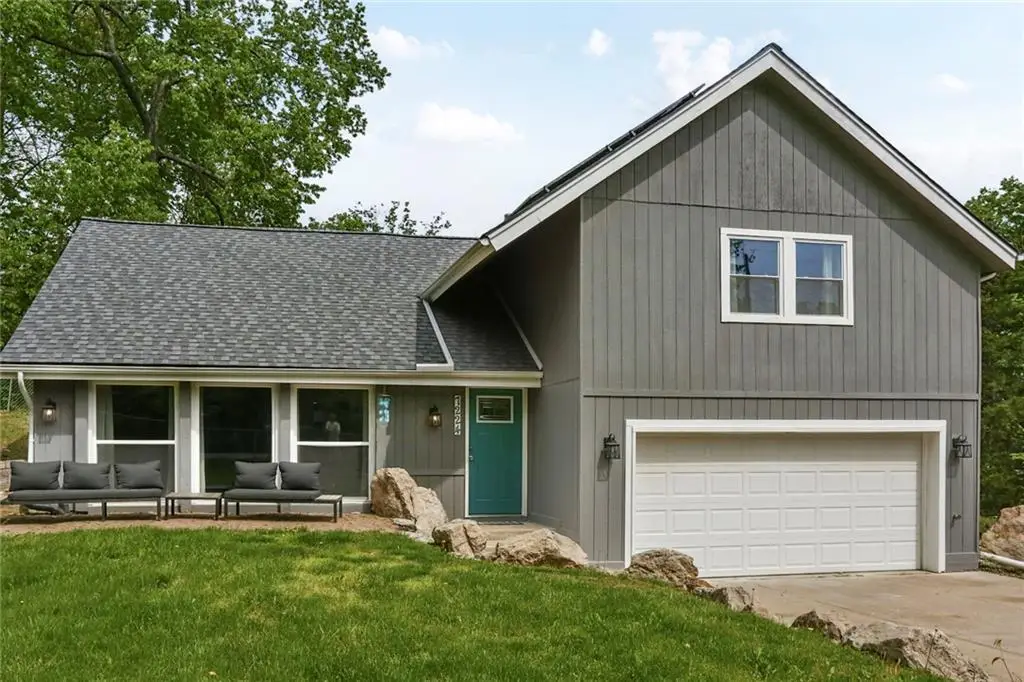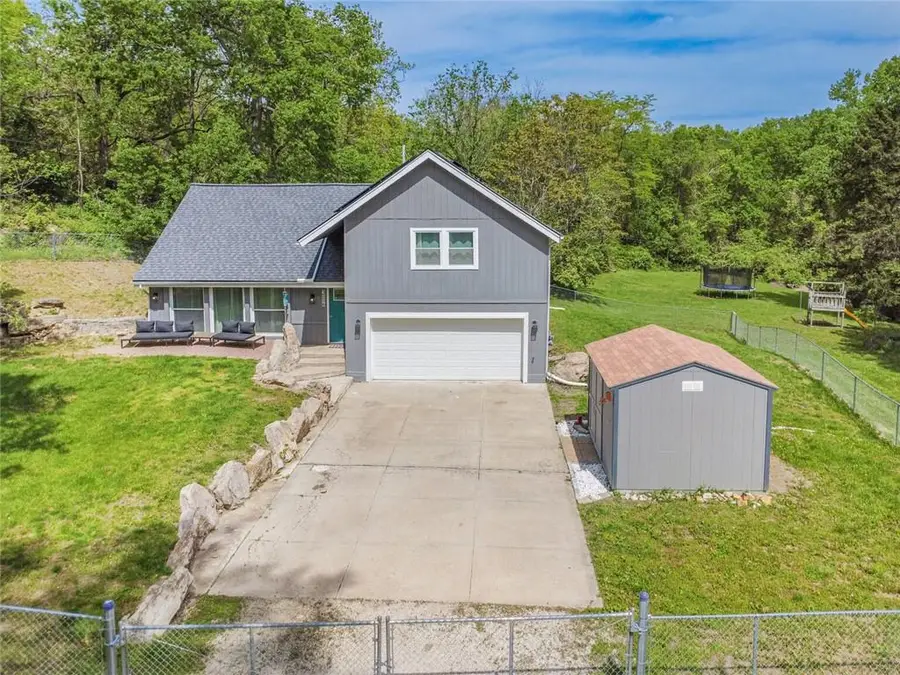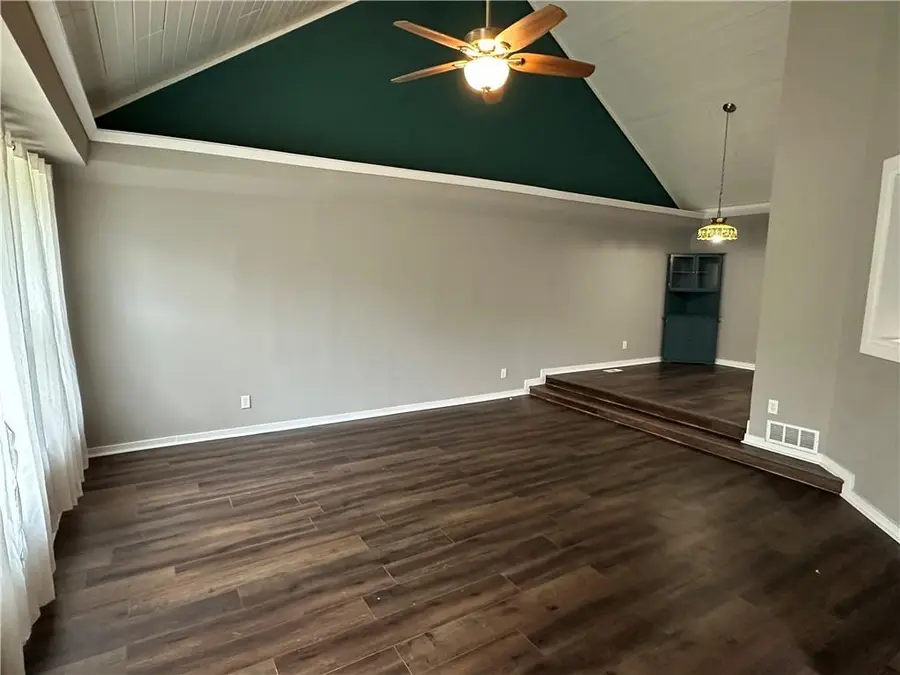7224 E 84th Street, Kansas City, MO 64138
Local realty services provided by:ERA High Pointe Realty



7224 E 84th Street,Kansas City, MO 64138
$237,500
- 2 Beds
- 3 Baths
- 1,476 sq. ft.
- Single family
- Pending
Listed by:eric bubb
Office:reecenichols -the village
MLS#:2546698
Source:MOKS_HL
Price summary
- Price:$237,500
- Price per sq. ft.:$160.91
About this home
Don't miss out on your chance to live in Oldham Farms, a great, fun and supportive community! Seller has put approximately 60K in repairs into this fabulous property! Imagine living in this updated 2 bedroom, 2.5 bath earth contact home in a secluded setting. The first floor features an open concept, granite counter tops, stainless steel stove/dishwasher, laundry room with half bath. There are two bedrooms with private baths on the second floor and a third bonus room with endless possibilities. New roof installed in 2023 and HVAC/HWH are only six years old. The garage has room for one car and plenty of room for storage due to a support beam in the second garage stall. There is also a 10X10 outbuilding for additional storage. Oldham Farms is conveniently located with easy highway access. Schedule your showing today for this one of a kind property on a fabulous lot. This property is being sold as is.
Contact an agent
Home facts
- Year built:1986
- Listing Id #:2546698
- Added:99 day(s) ago
- Updated:July 17, 2025 at 08:46 PM
Rooms and interior
- Bedrooms:2
- Total bathrooms:3
- Full bathrooms:2
- Half bathrooms:1
- Living area:1,476 sq. ft.
Heating and cooling
- Cooling:Electric
- Heating:Natural Gas
Structure and exterior
- Roof:Composition
- Year built:1986
- Building area:1,476 sq. ft.
Schools
- High school:Raytown South
- Middle school:South Middle School
- Elementary school:Westridge
Utilities
- Water:City/Public
- Sewer:Public Sewer
Finances and disclosures
- Price:$237,500
- Price per sq. ft.:$160.91
New listings near 7224 E 84th Street
- New
 $365,000Active5 beds 3 baths4,160 sq. ft.
$365,000Active5 beds 3 baths4,160 sq. ft.13004 E 57th Terrace, Kansas City, MO 64133
MLS# 2569036Listed by: REECENICHOLS - LEES SUMMIT - New
 $310,000Active4 beds 2 baths1,947 sq. ft.
$310,000Active4 beds 2 baths1,947 sq. ft.9905 68th Terrace, Kansas City, MO 64152
MLS# 2569022Listed by: LISTWITHFREEDOM.COM INC - New
 $425,000Active3 beds 2 baths1,342 sq. ft.
$425,000Active3 beds 2 baths1,342 sq. ft.6733 Locust Street, Kansas City, MO 64131
MLS# 2568981Listed by: WEICHERT, REALTORS WELCH & COM - Open Sat, 1 to 3pm
 $400,000Active4 beds 4 baths2,824 sq. ft.
$400,000Active4 beds 4 baths2,824 sq. ft.6501 Proctor Avenue, Kansas City, MO 64133
MLS# 2566520Listed by: REALTY EXECUTIVES - New
 $215,000Active3 beds 1 baths1,400 sq. ft.
$215,000Active3 beds 1 baths1,400 sq. ft.18 W 79th Terrace, Kansas City, MO 64114
MLS# 2567314Listed by: ROYAL OAKS REALTY - New
 $253,000Active3 beds 3 baths2,095 sq. ft.
$253,000Active3 beds 3 baths2,095 sq. ft.521 NE 90th Terrace, Kansas City, MO 64155
MLS# 2568092Listed by: KELLER WILLIAMS KC NORTH - New
 $279,950Active1 beds 1 baths849 sq. ft.
$279,950Active1 beds 1 baths849 sq. ft.1535 Walnut Street #406, Kansas City, MO 64108
MLS# 2567516Listed by: REECENICHOLS - COUNTRY CLUB PLAZA  $400,000Active3 beds 2 baths1,956 sq. ft.
$400,000Active3 beds 2 baths1,956 sq. ft.7739 Ward Parkway Plaza, Kansas City, MO 64114
MLS# 2558083Listed by: KELLER WILLIAMS KC NORTH $449,000Active4 beds 3 baths1,796 sq. ft.
$449,000Active4 beds 3 baths1,796 sq. ft.1504 NW 92nd Terrace, Kansas City, MO 64155
MLS# 2562055Listed by: ICONIC REAL ESTATE GROUP, LLC- New
 $259,999Active3 beds 2 baths1,436 sq. ft.
$259,999Active3 beds 2 baths1,436 sq. ft.4900 Paseo Boulevard, Kansas City, MO 64110
MLS# 2563078Listed by: UNITED REAL ESTATE KANSAS CITY
