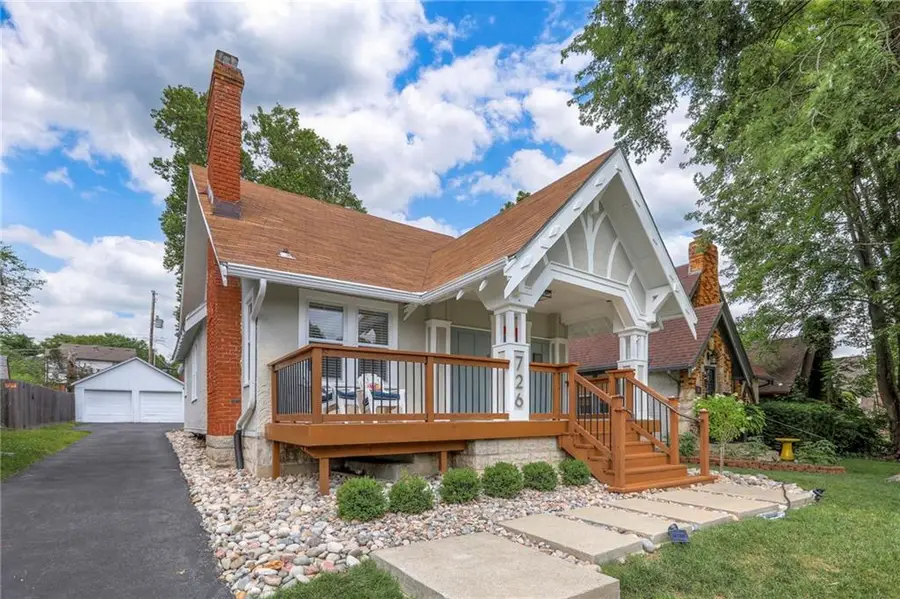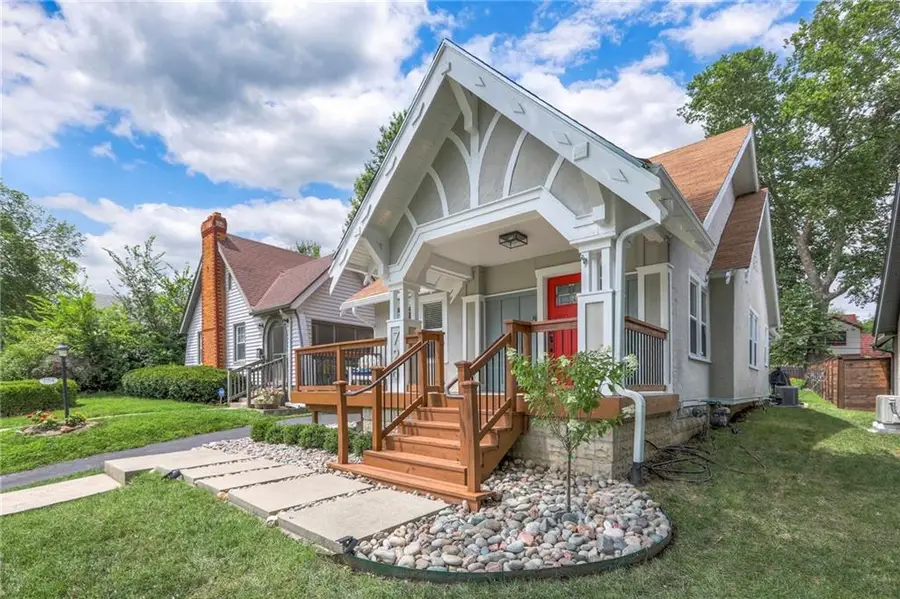726 E 71st Terrace, Kansas City, MO 64131
Local realty services provided by:ERA McClain Brothers



726 E 71st Terrace,Kansas City, MO 64131
$350,000
- 3 Beds
- 2 Baths
- 1,690 sq. ft.
- Single family
- Pending
Listed by:thrive realestate kc team
Office:kw kansas city metro
MLS#:2562240
Source:MOKS_HL
Price summary
- Price:$350,000
- Price per sq. ft.:$207.1
About this home
*** Waldo Charm with Modern Updates and Unbeatable Walkability *** Welcome to this beautifully updated home nestled in the heart of Waldo, just a short walk to McLain’s Bakery, City Barrel Pizza, Governor Stumpy’s, and other neighborhood favorites. INSIDE: you’ll find gleaming hardwood floors, crown molding, spacious dining room ideal for entertaining. The thoughtfully renovated kitchen features quality finishes and functional updates, while the upstairs primary suite impresses with vaulted ceilings, double vanities, a walk-in shower, and in-suite laundry. This home has been meticulously maintained with a long list of major improvements, including sewer line replacement, updated electrical, new gutters, buried downspouts, chimney repair, partial HVAC replacement with added sump pump and drainage improvements. Fresh interior and exterior paint. Additional touches like new kitchen fixtures, door thresholds, and landscaping make this home truly move-in ready. OUTSIDE/BACKYARD: updated driveway with a private backyard setting that is perfect for entertaining or gardening. Don’t miss your chance to own a stylish, well-maintained home in one of KC’s most desirable neighborhoods!
Contact an agent
Home facts
- Year built:1929
- Listing Id #:2562240
- Added:26 day(s) ago
- Updated:July 25, 2025 at 12:44 AM
Rooms and interior
- Bedrooms:3
- Total bathrooms:2
- Full bathrooms:2
- Living area:1,690 sq. ft.
Heating and cooling
- Cooling:Electric, Zoned
Structure and exterior
- Roof:Composition
- Year built:1929
- Building area:1,690 sq. ft.
Schools
- High school:Southeast
- Middle school:Central
- Elementary school:Hale Cook
Utilities
- Water:City/Public
- Sewer:Public Sewer
Finances and disclosures
- Price:$350,000
- Price per sq. ft.:$207.1
New listings near 726 E 71st Terrace
- New
 $365,000Active5 beds 3 baths4,160 sq. ft.
$365,000Active5 beds 3 baths4,160 sq. ft.13004 E 57th Terrace, Kansas City, MO 64133
MLS# 2569036Listed by: REECENICHOLS - LEES SUMMIT - New
 $310,000Active4 beds 2 baths1,947 sq. ft.
$310,000Active4 beds 2 baths1,947 sq. ft.9905 68th Terrace, Kansas City, MO 64152
MLS# 2569022Listed by: LISTWITHFREEDOM.COM INC - New
 $425,000Active3 beds 2 baths1,342 sq. ft.
$425,000Active3 beds 2 baths1,342 sq. ft.6733 Locust Street, Kansas City, MO 64131
MLS# 2568981Listed by: WEICHERT, REALTORS WELCH & COM - Open Sat, 1 to 3pm
 $400,000Active4 beds 4 baths2,824 sq. ft.
$400,000Active4 beds 4 baths2,824 sq. ft.6501 Proctor Avenue, Kansas City, MO 64133
MLS# 2566520Listed by: REALTY EXECUTIVES - New
 $215,000Active3 beds 1 baths1,400 sq. ft.
$215,000Active3 beds 1 baths1,400 sq. ft.18 W 79th Terrace, Kansas City, MO 64114
MLS# 2567314Listed by: ROYAL OAKS REALTY - New
 $253,000Active3 beds 3 baths2,095 sq. ft.
$253,000Active3 beds 3 baths2,095 sq. ft.521 NE 90th Terrace, Kansas City, MO 64155
MLS# 2568092Listed by: KELLER WILLIAMS KC NORTH - New
 $279,950Active1 beds 1 baths849 sq. ft.
$279,950Active1 beds 1 baths849 sq. ft.1535 Walnut Street #406, Kansas City, MO 64108
MLS# 2567516Listed by: REECENICHOLS - COUNTRY CLUB PLAZA  $400,000Active3 beds 2 baths1,956 sq. ft.
$400,000Active3 beds 2 baths1,956 sq. ft.7739 Ward Parkway Plaza, Kansas City, MO 64114
MLS# 2558083Listed by: KELLER WILLIAMS KC NORTH $449,000Active4 beds 3 baths1,796 sq. ft.
$449,000Active4 beds 3 baths1,796 sq. ft.1504 NW 92nd Terrace, Kansas City, MO 64155
MLS# 2562055Listed by: ICONIC REAL ESTATE GROUP, LLC- New
 $259,999Active3 beds 2 baths1,436 sq. ft.
$259,999Active3 beds 2 baths1,436 sq. ft.4900 Paseo Boulevard, Kansas City, MO 64110
MLS# 2563078Listed by: UNITED REAL ESTATE KANSAS CITY
