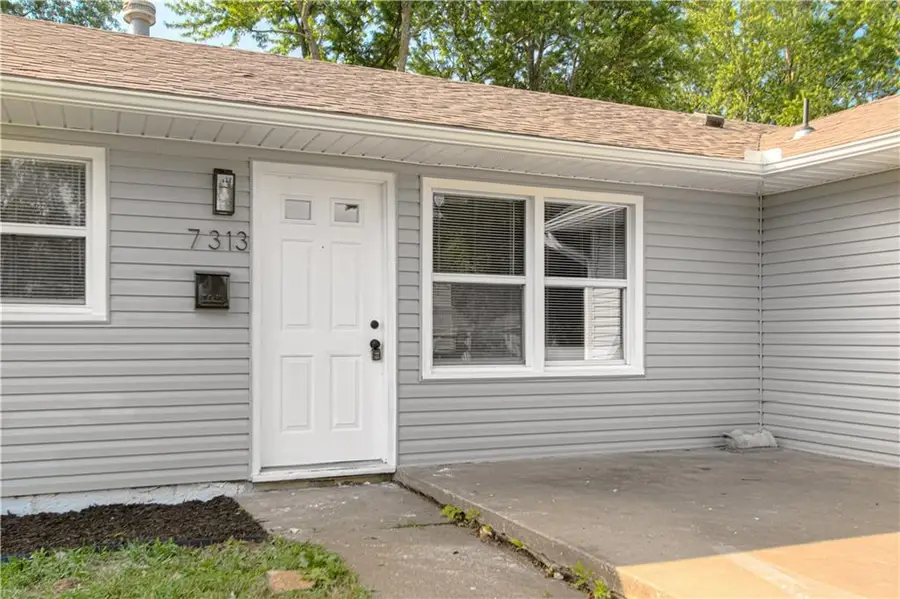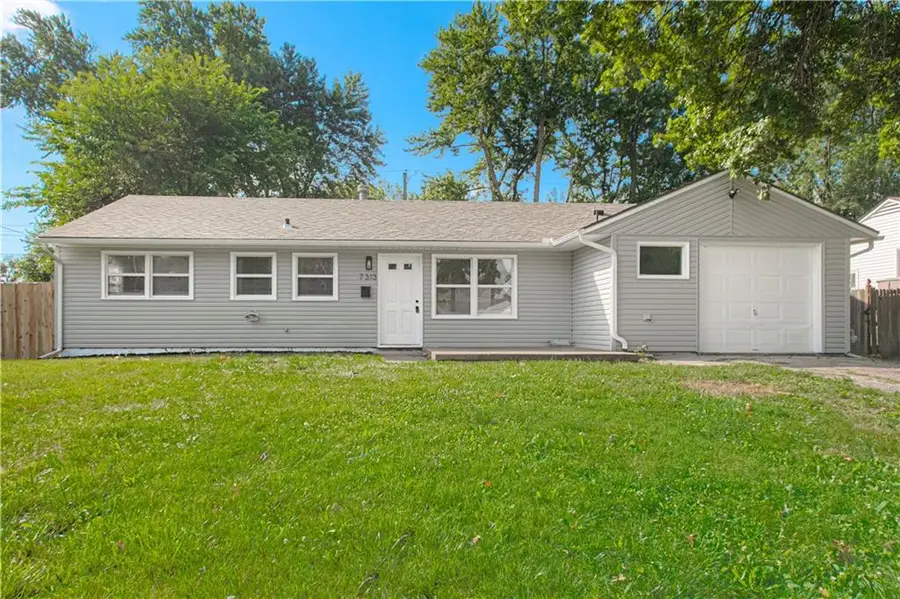7313 E 108th Drive, Kansas City, MO 64134
Local realty services provided by:ERA High Pointe Realty



7313 E 108th Drive,Kansas City, MO 64134
$189,900
- 4 Beds
- 2 Baths
- 1,092 sq. ft.
- Single family
- Pending
Listed by:al lenzini
Office:re/max revolution
MLS#:2562886
Source:MOKS_HL
Price summary
- Price:$189,900
- Price per sq. ft.:$173.9
- Monthly HOA dues:$3.75
About this home
Welcome to 7315 E 108th Street – Where Modern Renovation Meets Classic Comfort!
This beautifully remodeled 4-bedroom, 2-bath home is a standout in south Kansas City! From the moment you arrive, you'll notice the fresh exterior featuring a new roof, new gutters, and fresh paint—setting the tone for what’s inside.
Step into a fully updated interior with a brand-new kitchen boasting ceramic tile floors, quartz countertops, and sleek new cabinetry—perfect for home chefs and family gatherings alike. Both bathrooms have been thoughtfully refreshed to match the home’s contemporary style.
The spacious backyard is an outdoor dream—fully fenced, perfect for pets or play, and includes a garden shed for easy storage. Enjoy quiet evenings or sunny afternoons with the scenic view that gives this property a private, serene feel.
Located just minutes from Longview Lake, Kernoodles Park, and Ruskin Way Park, this property offers convenient access to outdoor recreation, shopping, schools, and major highways including I-470 and Hwy 71.
Whether you're upsizing, investing, or purchasing your first home, this turnkey property is ready for you. Conveniently located with quick access to schools, shopping, and major highways.
Don’t miss your chance to own a move-in-ready home in a growing neighborhood—schedule your showing today!
Contact an agent
Home facts
- Year built:1955
- Listing Id #:2562886
- Added:32 day(s) ago
- Updated:August 11, 2025 at 08:40 PM
Rooms and interior
- Bedrooms:4
- Total bathrooms:2
- Full bathrooms:2
- Living area:1,092 sq. ft.
Heating and cooling
- Cooling:Electric
- Heating:Forced Air Gas, Natural Gas
Structure and exterior
- Roof:Composition
- Year built:1955
- Building area:1,092 sq. ft.
Schools
- High school:Ruskin
Utilities
- Water:City/Public
- Sewer:Public Sewer
Finances and disclosures
- Price:$189,900
- Price per sq. ft.:$173.9
New listings near 7313 E 108th Drive
- New
 $245,000Active3 beds 2 baths2,180 sq. ft.
$245,000Active3 beds 2 baths2,180 sq. ft.13004 E 53rd Terrace, Kansas City, MO 64133
MLS# 2568827Listed by: 1ST CLASS REAL ESTATE KC - New
 $90,000Active0 Acres
$90,000Active0 Acres119 E 78th Terrace, Kansas City, MO 64114
MLS# 2569074Listed by: HILLS REAL ESTATE - New
 $150,000Active0 Acres
$150,000Active0 Acres6217 NW Roanridge Road, Kansas City, MO 64151
MLS# 2567930Listed by: CHARTWELL REALTY LLC - New
 $250,000Active4 beds 2 baths1,294 sq. ft.
$250,000Active4 beds 2 baths1,294 sq. ft.5116 Tracy Avenue, Kansas City, MO 64110
MLS# 2568765Listed by: REECENICHOLS - LEES SUMMIT - New
 $215,000Active3 beds 2 baths1,618 sq. ft.
$215,000Active3 beds 2 baths1,618 sq. ft.5716 Virginia Avenue, Kansas City, MO 64110
MLS# 2568982Listed by: KEY REALTY GROUP LLC - New
 $365,000Active5 beds 3 baths4,160 sq. ft.
$365,000Active5 beds 3 baths4,160 sq. ft.13004 E 57th Terrace, Kansas City, MO 64133
MLS# 2569036Listed by: REECENICHOLS - LEES SUMMIT - New
 $310,000Active4 beds 2 baths1,947 sq. ft.
$310,000Active4 beds 2 baths1,947 sq. ft.9905 68th Terrace, Kansas City, MO 64152
MLS# 2569022Listed by: LISTWITHFREEDOM.COM INC - New
 $425,000Active3 beds 2 baths1,342 sq. ft.
$425,000Active3 beds 2 baths1,342 sq. ft.6733 Locust Street, Kansas City, MO 64131
MLS# 2568981Listed by: WEICHERT, REALTORS WELCH & COM - Open Sat, 1 to 3pm
 $400,000Active4 beds 4 baths2,824 sq. ft.
$400,000Active4 beds 4 baths2,824 sq. ft.6501 Proctor Avenue, Kansas City, MO 64133
MLS# 2566520Listed by: REALTY EXECUTIVES - New
 $215,000Active3 beds 1 baths1,400 sq. ft.
$215,000Active3 beds 1 baths1,400 sq. ft.18 W 79th Terrace, Kansas City, MO 64114
MLS# 2567314Listed by: ROYAL OAKS REALTY
