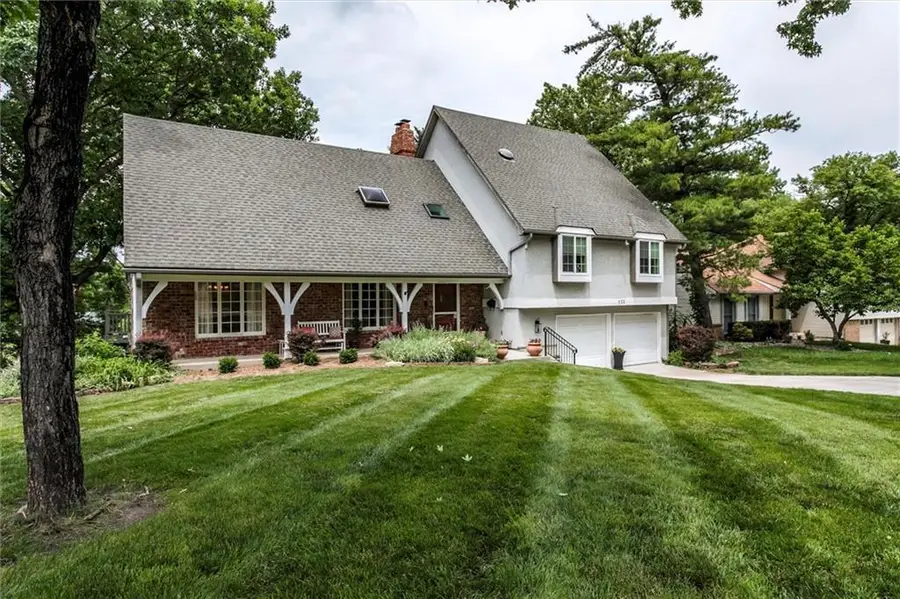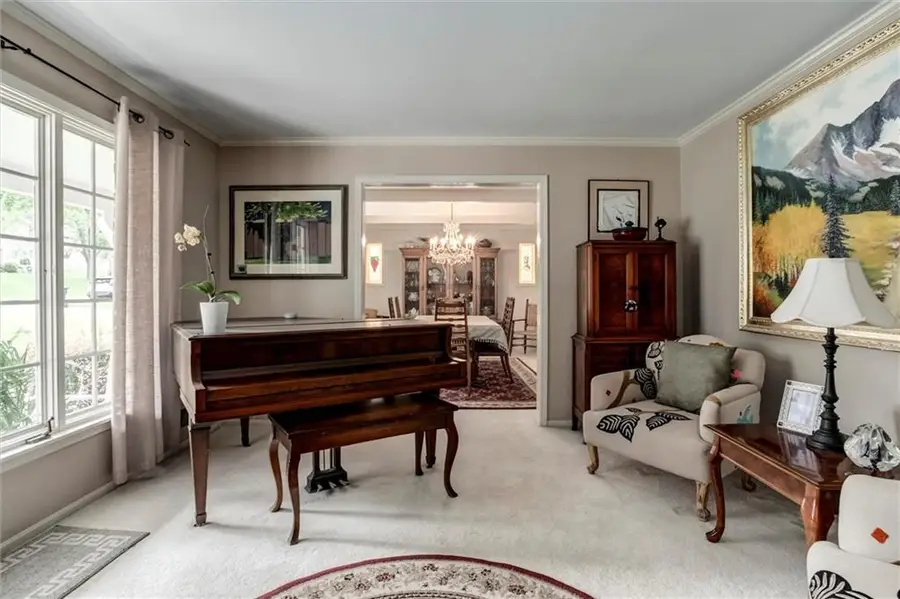732 W 121st Street, Kansas City, MO 64145
Local realty services provided by:ERA McClain Brothers



732 W 121st Street,Kansas City, MO 64145
$480,000
- 4 Beds
- 5 Baths
- 3,378 sq. ft.
- Single family
- Pending
Listed by:richey real estate group
Office:reecenichols - lees summit
MLS#:2555394
Source:MOKS_HL
Price summary
- Price:$480,000
- Price per sq. ft.:$142.1
- Monthly HOA dues:$12.5
About this home
Nestled in the desirable, established Verona Hills neighborhood, this charming home and spacious 0.4-acre lot back directly up to the lush greenspace of Carl Migliazzo Park. Enjoy breathtaking views of the stocked lake and water fountain from the back deck or eat-in kitchen. With four bedrooms, a fifth non-conforming bedroom, three full baths, and two half-baths, this inviting home has room to grow, entertain, and relax. This truly one-of-a-kind home is one you have to see in person!
Inside, the welcoming atrium split floor plan includes a formal sitting room, formal dining room, an eat-in kitchen, and two generous living areas (one on the main level and one in the lower level). Two generously sized en-suites with their own 3-piece baths, a fifth non-conforming bedroom, and a partially finished walk-out basement add to the home’s spaciousness. Charming details like a laundry chute, cozy fireplaces, and brick floors that greet you at the entry make this home stand out with character and charm.
Thoughtful updates include a new water heater (2024), new HVAC (2022), and new garage door spring and chains (2025). The 9-year-old driveway remains in perfect condition, and the the home warranty can be transferred for added peace of mind.
Contact an agent
Home facts
- Year built:1971
- Listing Id #:2555394
- Added:59 day(s) ago
- Updated:July 21, 2025 at 06:43 PM
Rooms and interior
- Bedrooms:4
- Total bathrooms:5
- Full bathrooms:3
- Half bathrooms:2
- Living area:3,378 sq. ft.
Heating and cooling
- Cooling:Attic Fan, Electric
- Heating:Forced Air Gas
Structure and exterior
- Roof:Composition
- Year built:1971
- Building area:3,378 sq. ft.
Schools
- High school:Grandview
- Middle school:Martin City
- Elementary school:Martin City
Utilities
- Water:City/Public
- Sewer:Public Sewer
Finances and disclosures
- Price:$480,000
- Price per sq. ft.:$142.1
New listings near 732 W 121st Street
- New
 $365,000Active5 beds 3 baths4,160 sq. ft.
$365,000Active5 beds 3 baths4,160 sq. ft.13004 E 57th Terrace, Kansas City, MO 64133
MLS# 2569036Listed by: REECENICHOLS - LEES SUMMIT - New
 $310,000Active4 beds 2 baths1,947 sq. ft.
$310,000Active4 beds 2 baths1,947 sq. ft.9905 68th Terrace, Kansas City, MO 64152
MLS# 2569022Listed by: LISTWITHFREEDOM.COM INC - New
 $425,000Active3 beds 2 baths1,342 sq. ft.
$425,000Active3 beds 2 baths1,342 sq. ft.6733 Locust Street, Kansas City, MO 64131
MLS# 2568981Listed by: WEICHERT, REALTORS WELCH & COM - Open Sat, 1 to 3pm
 $400,000Active4 beds 4 baths2,824 sq. ft.
$400,000Active4 beds 4 baths2,824 sq. ft.6501 Proctor Avenue, Kansas City, MO 64133
MLS# 2566520Listed by: REALTY EXECUTIVES - New
 $215,000Active3 beds 1 baths1,400 sq. ft.
$215,000Active3 beds 1 baths1,400 sq. ft.18 W 79th Terrace, Kansas City, MO 64114
MLS# 2567314Listed by: ROYAL OAKS REALTY - New
 $253,000Active3 beds 3 baths2,095 sq. ft.
$253,000Active3 beds 3 baths2,095 sq. ft.521 NE 90th Terrace, Kansas City, MO 64155
MLS# 2568092Listed by: KELLER WILLIAMS KC NORTH - New
 $279,950Active1 beds 1 baths849 sq. ft.
$279,950Active1 beds 1 baths849 sq. ft.1535 Walnut Street #406, Kansas City, MO 64108
MLS# 2567516Listed by: REECENICHOLS - COUNTRY CLUB PLAZA  $400,000Active3 beds 2 baths1,956 sq. ft.
$400,000Active3 beds 2 baths1,956 sq. ft.7739 Ward Parkway Plaza, Kansas City, MO 64114
MLS# 2558083Listed by: KELLER WILLIAMS KC NORTH $449,000Active4 beds 3 baths1,796 sq. ft.
$449,000Active4 beds 3 baths1,796 sq. ft.1504 NW 92nd Terrace, Kansas City, MO 64155
MLS# 2562055Listed by: ICONIC REAL ESTATE GROUP, LLC- New
 $259,999Active3 beds 2 baths1,436 sq. ft.
$259,999Active3 beds 2 baths1,436 sq. ft.4900 Paseo Boulevard, Kansas City, MO 64110
MLS# 2563078Listed by: UNITED REAL ESTATE KANSAS CITY
