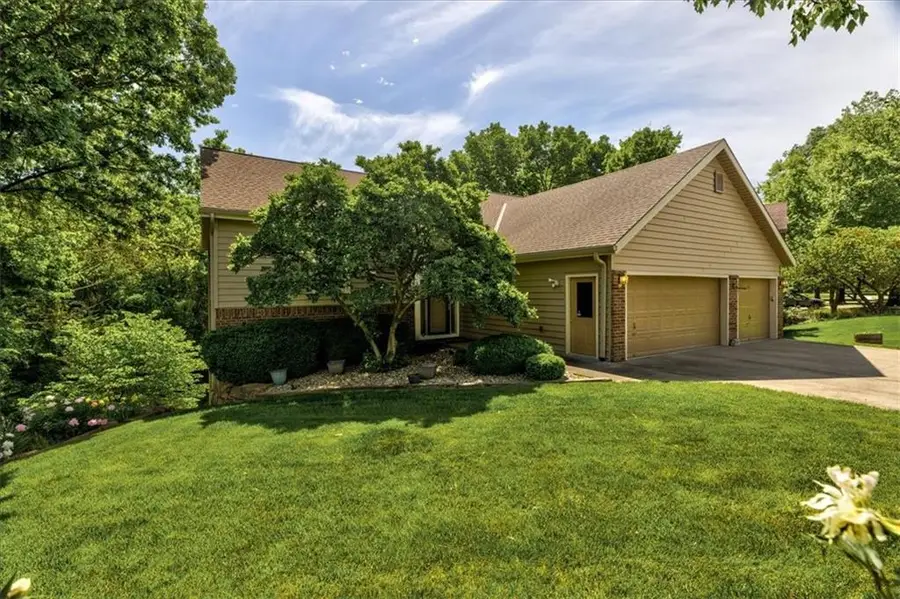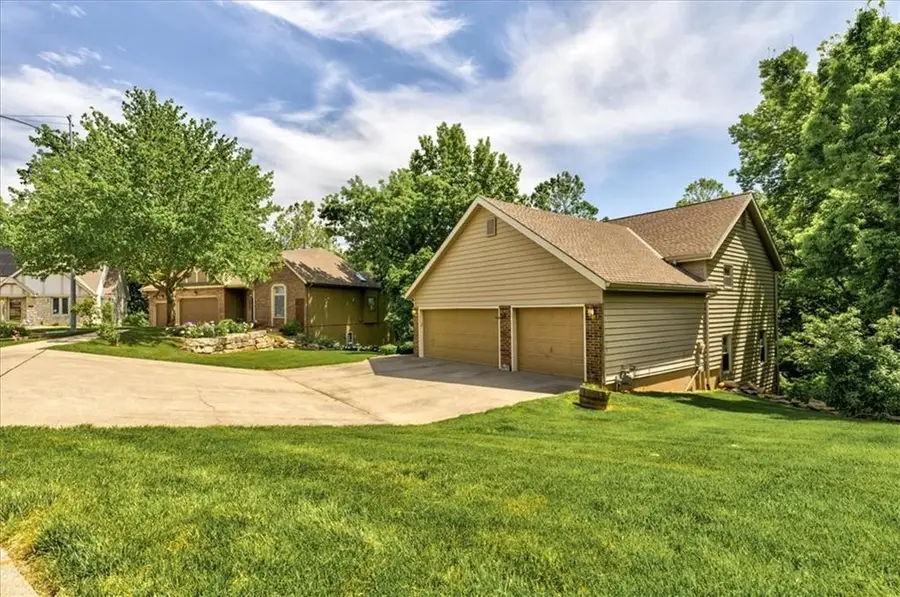7421 N Wabash Avenue, Kansas City, MO 64118
Local realty services provided by:ERA McClain Brothers



Listed by:kristin searle
Office:west village realty
MLS#:2552390
Source:MOKS_HL
Price summary
- Price:$399,000
- Price per sq. ft.:$100.5
About this home
Welcome to this spacious and well-loved 5-bedroom, 3 full bath, 2 half-bathroom home, perfectly situated on a quiet cul-de-sac in a family-friendly neighborhood. Built in 1988, this home offers a unique split-level layout with room for everyone—whether you're a growing family or someone looking for space to spread out. The main level features kitchen, a large living area, dining space, and a primary suite on the main floor—a rare and desirable feature. Two separate lower levels in the house hold the remaining bedrooms and full bathrooms and additional living space, offering both privacy and flexibility.
Step outside and enjoy the private, tree-lined backyard that backs directly to peaceful green space. It’s the perfect backdrop for family gatherings, outdoor play, or future landscaping dreams. Recent updates include fresh interior paint throughout and a full structural evaluation by a licensed engineer—confirming the home is solid and structurally sound. With great bones and a functional layout, this home is ideal for families or renovators looking to add value with cosmetic updates like kitchen and bath remodels. With its strong foundation, flexible floorplan, and unbeatable location, this home offers incredible potential for your personal touch. Whether you're looking to move in and update over time or dive into your next renovation project, this one is a must-see.
Contact an agent
Home facts
- Year built:1988
- Listing Id #:2552390
- Added:28 day(s) ago
- Updated:August 10, 2025 at 03:03 PM
Rooms and interior
- Bedrooms:5
- Total bathrooms:5
- Full bathrooms:3
- Half bathrooms:2
- Living area:3,970 sq. ft.
Heating and cooling
- Cooling:Electric
- Heating:Natural Gas
Structure and exterior
- Roof:Composition
- Year built:1988
- Building area:3,970 sq. ft.
Schools
- High school:Oak Park
- Middle school:New Mark
- Elementary school:Clardy
Utilities
- Water:City/Public
- Sewer:Public Sewer
Finances and disclosures
- Price:$399,000
- Price per sq. ft.:$100.5
New listings near 7421 N Wabash Avenue
- New
 $250,000Active4 beds 2 baths1,294 sq. ft.
$250,000Active4 beds 2 baths1,294 sq. ft.5116 Tracy Avenue, Kansas City, MO 64110
MLS# 2568765Listed by: REECENICHOLS - LEES SUMMIT - New
 $215,000Active3 beds 2 baths1,618 sq. ft.
$215,000Active3 beds 2 baths1,618 sq. ft.5716 Virginia Avenue, Kansas City, MO 64110
MLS# 2568982Listed by: KEY REALTY GROUP LLC - New
 $365,000Active5 beds 3 baths4,160 sq. ft.
$365,000Active5 beds 3 baths4,160 sq. ft.13004 E 57th Terrace, Kansas City, MO 64133
MLS# 2569036Listed by: REECENICHOLS - LEES SUMMIT - New
 $310,000Active4 beds 2 baths1,947 sq. ft.
$310,000Active4 beds 2 baths1,947 sq. ft.9905 68th Terrace, Kansas City, MO 64152
MLS# 2569022Listed by: LISTWITHFREEDOM.COM INC - New
 $425,000Active3 beds 2 baths1,342 sq. ft.
$425,000Active3 beds 2 baths1,342 sq. ft.6733 Locust Street, Kansas City, MO 64131
MLS# 2568981Listed by: WEICHERT, REALTORS WELCH & COM - Open Sat, 1 to 3pm
 $400,000Active4 beds 4 baths2,824 sq. ft.
$400,000Active4 beds 4 baths2,824 sq. ft.6501 Proctor Avenue, Kansas City, MO 64133
MLS# 2566520Listed by: REALTY EXECUTIVES - New
 $215,000Active3 beds 1 baths1,400 sq. ft.
$215,000Active3 beds 1 baths1,400 sq. ft.18 W 79th Terrace, Kansas City, MO 64114
MLS# 2567314Listed by: ROYAL OAKS REALTY - New
 $253,000Active3 beds 3 baths2,095 sq. ft.
$253,000Active3 beds 3 baths2,095 sq. ft.521 NE 90th Terrace, Kansas City, MO 64155
MLS# 2568092Listed by: KELLER WILLIAMS KC NORTH - New
 $279,950Active1 beds 1 baths849 sq. ft.
$279,950Active1 beds 1 baths849 sq. ft.1535 Walnut Street #406, Kansas City, MO 64108
MLS# 2567516Listed by: REECENICHOLS - COUNTRY CLUB PLAZA  $400,000Active3 beds 2 baths1,956 sq. ft.
$400,000Active3 beds 2 baths1,956 sq. ft.7739 Ward Parkway Plaza, Kansas City, MO 64114
MLS# 2558083Listed by: KELLER WILLIAMS KC NORTH
