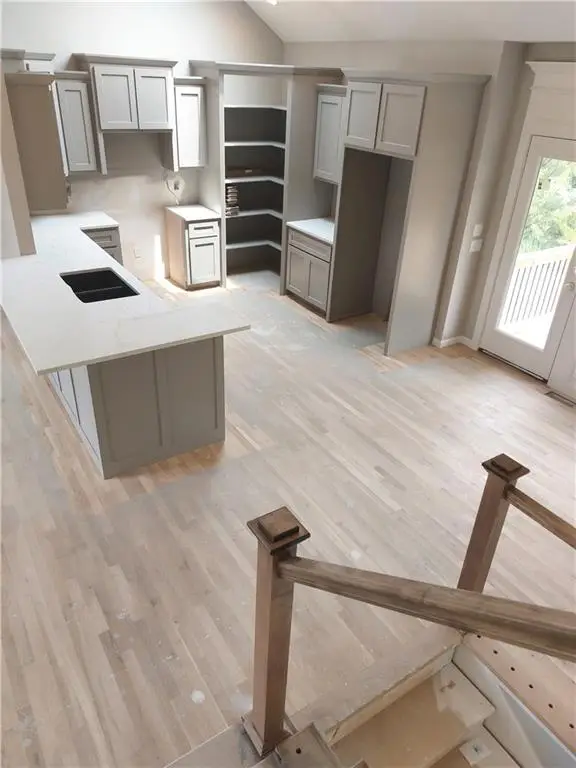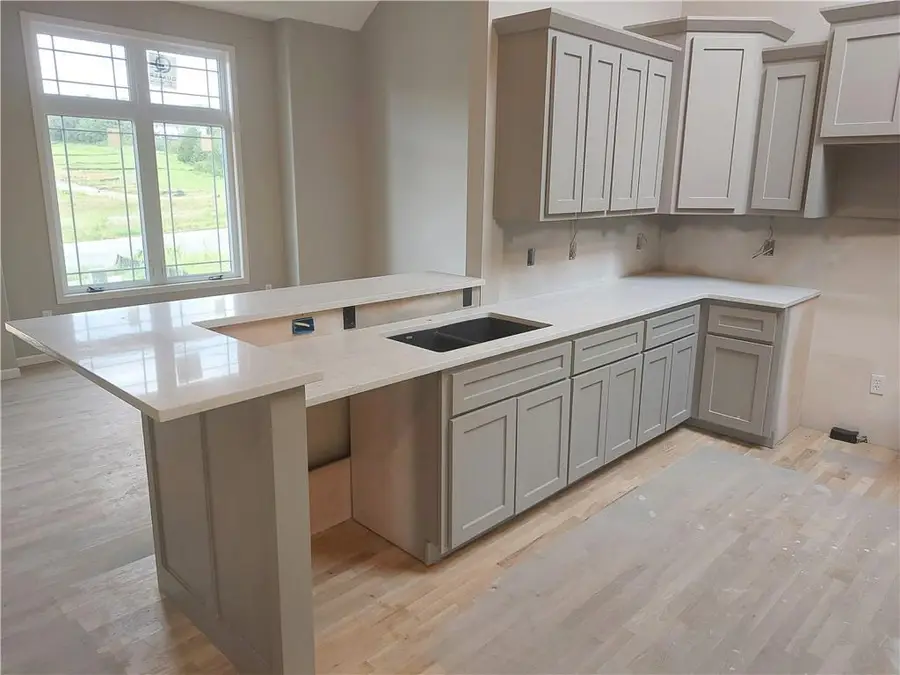7515 N Everton Avenue, Kansas City, MO 64152
Local realty services provided by:ERA McClain Brothers



7515 N Everton Avenue,Kansas City, MO 64152
$494,900
- 4 Beds
- 3 Baths
- 2,201 sq. ft.
- Single family
- Active
Listed by:john barth
Office:re/max innovations
MLS#:2543579
Source:MOKS_HL
Price summary
- Price:$494,900
- Price per sq. ft.:$224.85
- Monthly HOA dues:$115
About this home
Ready in 45 days or less! Nestled on a private cul-de-sac and backing to serene trees and green space, this home offers both privacy and natural beauty. Located in the county—**no KCMO “E” tax**—you’ll enjoy added savings while still being close to everything. The 12x12 covered deck includes stairs leading down to a spacious patio, perfect for outdoor entertaining. Inside, the open-concept layout features solid hardwood flooring throughout the main level, and stunning granite and quartz countertops in all kitchens and baths. The finished walk-out lower level includes a spacious family room that opens to the patio. The primary suite boasts a box-vault ceiling with gorgeous stained beams and a large walk-in closet. Additional highlights include a walk-in pantry, rounded drywall corners, and an ultra-quiet dishwasher. *lawn and landscaping digitally added. Final landscaping will vary.
Contact an agent
Home facts
- Year built:2025
- Listing Id #:2543579
- Added:121 day(s) ago
- Updated:August 05, 2025 at 06:42 PM
Rooms and interior
- Bedrooms:4
- Total bathrooms:3
- Full bathrooms:3
- Living area:2,201 sq. ft.
Heating and cooling
- Cooling:Electric
- Heating:Forced Air Gas
Structure and exterior
- Roof:Composition
- Year built:2025
- Building area:2,201 sq. ft.
Schools
- High school:Park Hill
- Middle school:Congress
- Elementary school:Prairie Point
Utilities
- Water:City/Public
- Sewer:Public Sewer
Finances and disclosures
- Price:$494,900
- Price per sq. ft.:$224.85
New listings near 7515 N Everton Avenue
- New
 $245,000Active3 beds 2 baths2,180 sq. ft.
$245,000Active3 beds 2 baths2,180 sq. ft.13004 E 53rd Terrace, Kansas City, MO 64133
MLS# 2568827Listed by: 1ST CLASS REAL ESTATE KC - New
 $90,000Active0 Acres
$90,000Active0 Acres119 E 78th Terrace, Kansas City, MO 64114
MLS# 2569074Listed by: HILLS REAL ESTATE - New
 $150,000Active0 Acres
$150,000Active0 Acres6217 NW Roanridge Road, Kansas City, MO 64151
MLS# 2567930Listed by: CHARTWELL REALTY LLC - New
 $250,000Active4 beds 2 baths1,294 sq. ft.
$250,000Active4 beds 2 baths1,294 sq. ft.5116 Tracy Avenue, Kansas City, MO 64110
MLS# 2568765Listed by: REECENICHOLS - LEES SUMMIT - New
 $215,000Active3 beds 2 baths1,618 sq. ft.
$215,000Active3 beds 2 baths1,618 sq. ft.5716 Virginia Avenue, Kansas City, MO 64110
MLS# 2568982Listed by: KEY REALTY GROUP LLC - New
 $365,000Active5 beds 3 baths4,160 sq. ft.
$365,000Active5 beds 3 baths4,160 sq. ft.13004 E 57th Terrace, Kansas City, MO 64133
MLS# 2569036Listed by: REECENICHOLS - LEES SUMMIT - New
 $310,000Active4 beds 2 baths1,947 sq. ft.
$310,000Active4 beds 2 baths1,947 sq. ft.9905 68th Terrace, Kansas City, MO 64152
MLS# 2569022Listed by: LISTWITHFREEDOM.COM INC - New
 $425,000Active3 beds 2 baths1,342 sq. ft.
$425,000Active3 beds 2 baths1,342 sq. ft.6733 Locust Street, Kansas City, MO 64131
MLS# 2568981Listed by: WEICHERT, REALTORS WELCH & COM - Open Sat, 1 to 3pm
 $400,000Active4 beds 4 baths2,824 sq. ft.
$400,000Active4 beds 4 baths2,824 sq. ft.6501 Proctor Avenue, Kansas City, MO 64133
MLS# 2566520Listed by: REALTY EXECUTIVES - New
 $215,000Active3 beds 1 baths1,400 sq. ft.
$215,000Active3 beds 1 baths1,400 sq. ft.18 W 79th Terrace, Kansas City, MO 64114
MLS# 2567314Listed by: ROYAL OAKS REALTY
