7557 Olive Street, Kansas City, MO 64132
Local realty services provided by:ERA High Pointe Realty
7557 Olive Street,Kansas City, MO 64132
- 3 Beds
- 2 Baths
- - sq. ft.
- Single family
- Sold
Listed by: jesse taitt
Office: keller williams realty partners inc.
MLS#:2568658
Source:MOKS_HL
Sorry, we are unable to map this address
Price summary
- Price:
About this home
This classic brick raised ranch home offers timeless charm and practical living spaces in a convenient location. Featuring 3 bedrooms and 1 full bathroom on the main level, the home is thoughtfully laid out for comfortable everyday living. The inviting oversized living room welcomes you with natural light, creating a warm space to relax or entertain. The kitchen comes with stainless steel appliances and new granite countertops. Adjacent to the kitchen, the formal dining room provides a lovely spot for meals and gatherings, highlighted by a striking fireplace that adds character and a cozy ambiance. The unfinished basement presents plenty of potential for customization to suit your needs—whether you envision a workshop, hobby area, or additional living space. It also includes a second full bathroom, ready for use or add your own personal touch to it. Enjoy the convenience of the tandem 2-car garage, offering extended space for tools, equipment, or recreational gear. Perched on a hill, this property offers a unique vantage point and a sense of privacy, along with an attractive view of the surrounding area. The sturdy brick exterior provides low-maintenance durability, and the layout makes the home as practical as it is charming. Whether you’re looking for a place to call home or an investment with rental potential, this raised ranch delivers classic appeal, flexible space, and an excellent setting.
Contact an agent
Home facts
- Year built:1956
- Listing ID #:2568658
- Added:127 day(s) ago
- Updated:December 20, 2025 at 08:19 AM
Rooms and interior
- Bedrooms:3
- Total bathrooms:2
- Full bathrooms:2
Heating and cooling
- Cooling:Electric
- Heating:Natural Gas
Structure and exterior
- Roof:Composition
- Year built:1956
Schools
- High school:Southeast
- Middle school:Central
- Elementary school:Hartman Elementary
Utilities
- Water:City/Public
- Sewer:Public Sewer
Finances and disclosures
- Price:
New listings near 7557 Olive Street
- New
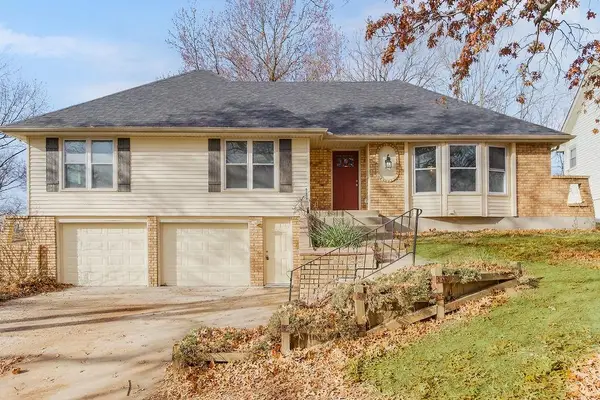 $330,000Active4 beds 2 baths2,364 sq. ft.
$330,000Active4 beds 2 baths2,364 sq. ft.6912 N Madison Avenue, Kansas City, MO 64118
MLS# 2592666Listed by: PLATINUM REALTY LLC - Open Sat, 3 to 5pmNew
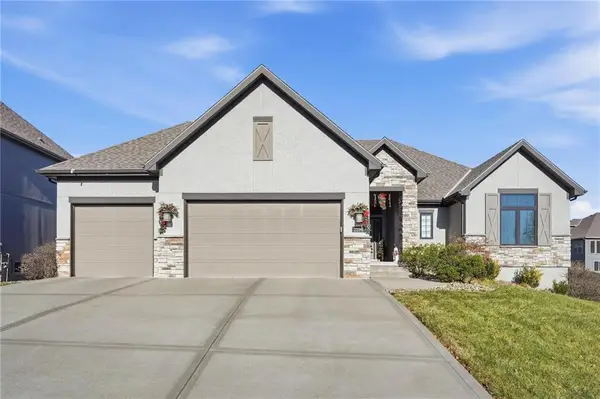 $595,000Active4 beds 3 baths3,295 sq. ft.
$595,000Active4 beds 3 baths3,295 sq. ft.2204 NE 111th Terrace, Kansas City, MO 64155
MLS# 2592696Listed by: REECENICHOLS-KCN - New
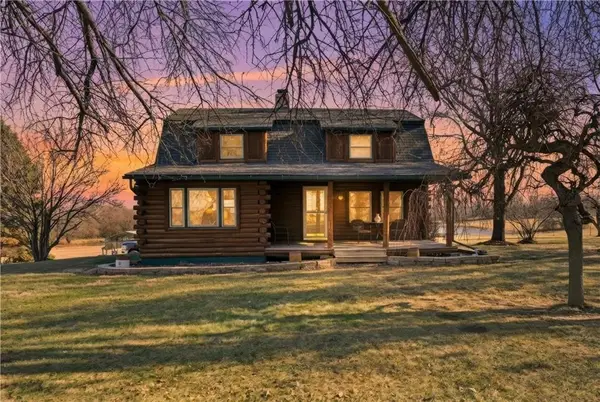 $799,000Active4 beds 3 baths1,773 sq. ft.
$799,000Active4 beds 3 baths1,773 sq. ft.12703 N Robinhood Lane, Kansas City, MO 64164
MLS# 2592707Listed by: BOULEVARD RESIDENTIAL - New
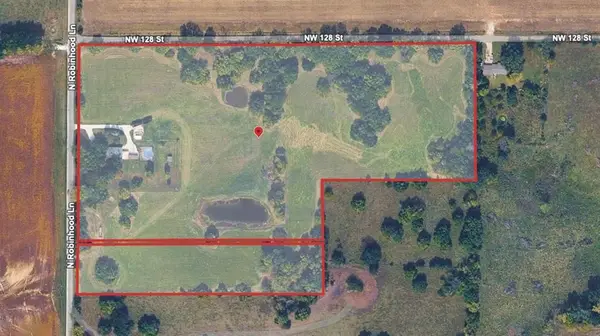 $799,000Active0 Acres
$799,000Active0 Acres12703 N Robinhood Lane, Kansas City, MO 64164
MLS# 2592704Listed by: BOULEVARD RESIDENTIAL - New
 $165,000Active4 beds 2 baths1,466 sq. ft.
$165,000Active4 beds 2 baths1,466 sq. ft.3823 E 71st Street, Kansas City, MO 64132
MLS# 2592616Listed by: PLATINUM REALTY LLC - New
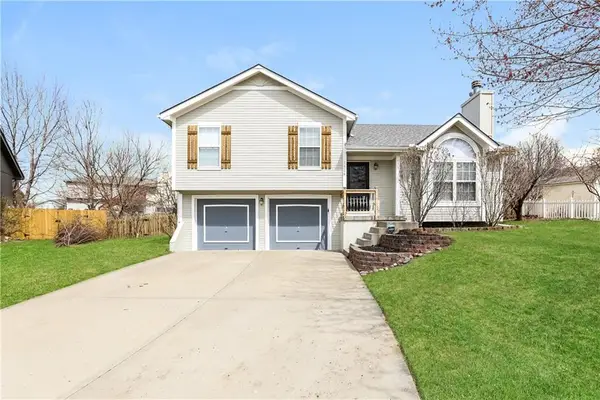 $315,000Active3 beds 3 baths1,680 sq. ft.
$315,000Active3 beds 3 baths1,680 sq. ft.8424 NE 107th Court, Kansas City, MO 64157
MLS# 2592678Listed by: PLATINUM REALTY LLC - New
 $75,000Active4 beds 2 baths1,379 sq. ft.
$75,000Active4 beds 2 baths1,379 sq. ft.6139 S Benton Avenue, Kansas City, MO 64130
MLS# 2592667Listed by: HOMESMART LEGACY - Open Sat, 11am to 1pmNew
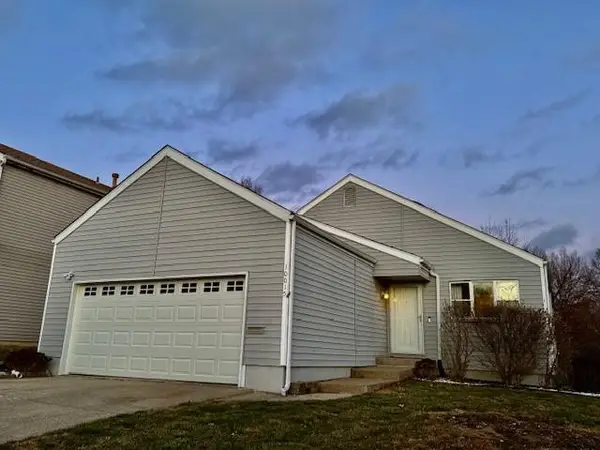 $305,000Active4 beds 3 baths3,102 sq. ft.
$305,000Active4 beds 3 baths3,102 sq. ft.10015 N Cherry Drive, Kansas City, MO 64155
MLS# 2592600Listed by: KELLER WILLIAMS KC NORTH - Open Sat, 1 to 3pm
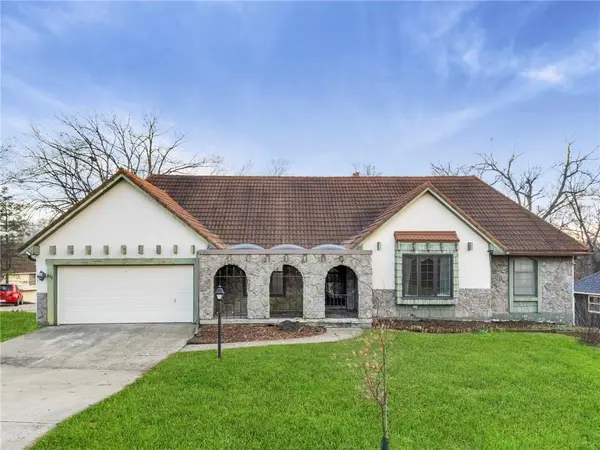 $400,000Active4 beds 4 baths4,083 sq. ft.
$400,000Active4 beds 4 baths4,083 sq. ft.513 NW Briarcliff Road, Kansas City, MO 64116
MLS# 2588578Listed by: KELLER WILLIAMS REALTY PARTNERS INC. - Open Sat, 11am to 1pm
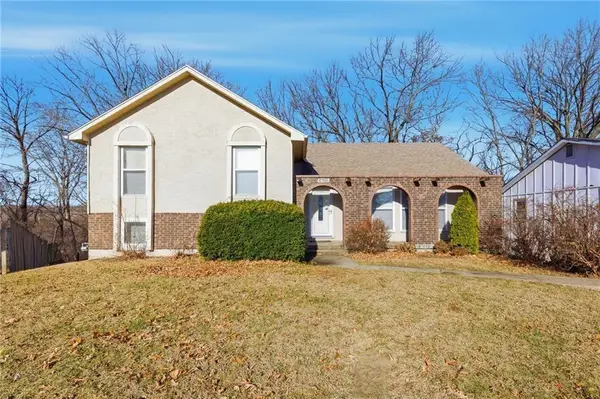 $268,900Active3 beds 3 baths2,122 sq. ft.
$268,900Active3 beds 3 baths2,122 sq. ft.6708 NW 50th Street, Kansas City, MO 64152
MLS# 2589777Listed by: RE/MAX INNOVATIONS
