- ERA
- Missouri
- Kansas City
- 7602 NE 103rd Street
7602 NE 103rd Street, Kansas City, MO 64157
Local realty services provided by:ERA High Pointe Realty
7602 NE 103rd Street,Kansas City, MO 64157
$624,999
- 4 Beds
- 3 Baths
- 2,881 sq. ft.
- Single family
- Active
Listed by: heather philip, tricia vulje
Office: reecenichols-kcn
MLS#:2570862
Source:Bay East, CCAR, bridgeMLS
Price summary
- Price:$624,999
- Price per sq. ft.:$216.94
- Monthly HOA dues:$33.33
About this home
This McKinley Modern Farmhouse reverse 1.5-story by Hearthside Homes is COMPLETE. Offering 4 bedrooms, 3 bathrooms, and nearly 2,900 square feet of finished living space, this home combines thoughtful design with modern convenience. The main floor features a seamless flow between the great room, kitchen, and dining area, anchored by a fireplace and large island that make it perfect for gatherings. A walk-in pantry, covered deck, and 3-car garage with EV plug add function and flexibility. The primary suite includes a retreat-worthy bath with a freestanding tub, tiled shower, and double vanity, along with a massive walk-in closet that connects directly to the laundry room. A second bedroom and full bath complete the main level. Downstairs, the finished lower level offers a spacious family room with built-in wet bar, two additional bedrooms, a full bath, and generous storage. A walkout to the extended patio provides an ideal setting for outdoor entertaining or quiet evenings at home. Every Hearthside home includes a 12-month builder warranty and exceeds industry standards with third-party inspections covering cosmetic and mechanical systems, sewer line, and HVAC duct cleaning. Located in Benson Place, residents enjoy two community swimming pools, a splash park, fishing lake, playgrounds, walking trails, and abundant green space. Convenient access to major highways, the new KCI airport, and downtown Kansas City makes this Northland location a standout. With on-trend black framed windows and timeless farmhouse character, the McKinley blends comfort, style, and everyday livability in one remarkable package.
Contact an agent
Home facts
- Year built:2026
- Listing ID #:2570862
- Added:160 day(s) ago
- Updated:February 01, 2026 at 11:47 PM
Rooms and interior
- Bedrooms:4
- Total bathrooms:3
- Full bathrooms:3
- Living area:2,881 sq. ft.
Heating and cooling
- Cooling:Electric, Heat Pump
- Heating:Heatpump/Gas
Structure and exterior
- Roof:Composition
- Year built:2026
- Building area:2,881 sq. ft.
Schools
- High school:Liberty North
- Middle school:South Valley
- Elementary school:Kellybrook
Utilities
- Water:City/Public
- Sewer:Public Sewer
Finances and disclosures
- Price:$624,999
- Price per sq. ft.:$216.94
New listings near 7602 NE 103rd Street
- New
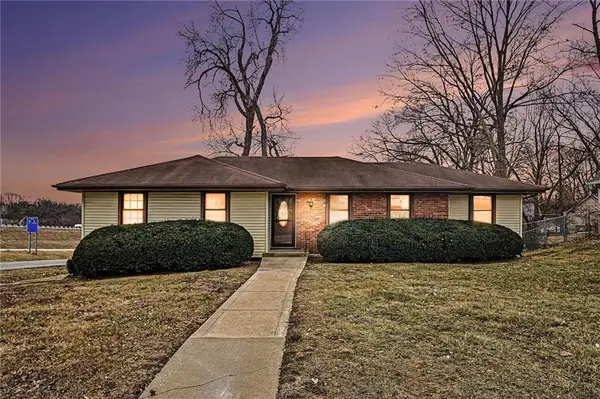 $284,900Active3 beds 2 baths2,298 sq. ft.
$284,900Active3 beds 2 baths2,298 sq. ft.829 NW 69th Street, Kansas City, MO 64118
MLS# 2597766Listed by: REECENICHOLS - COUNTRY CLUB PLAZA - New
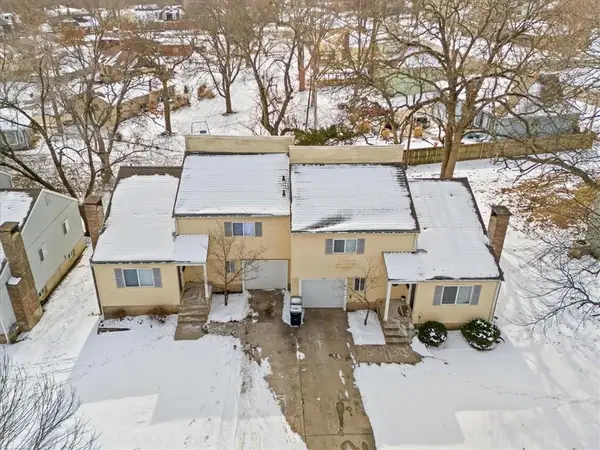 $4,200,000Active-- beds -- baths
$4,200,000Active-- beds -- bathsE 97th Street, Kansas City, MO 64131
MLS# 2598650Listed by: KELLER WILLIAMS REALTY PARTNERS INC. - New
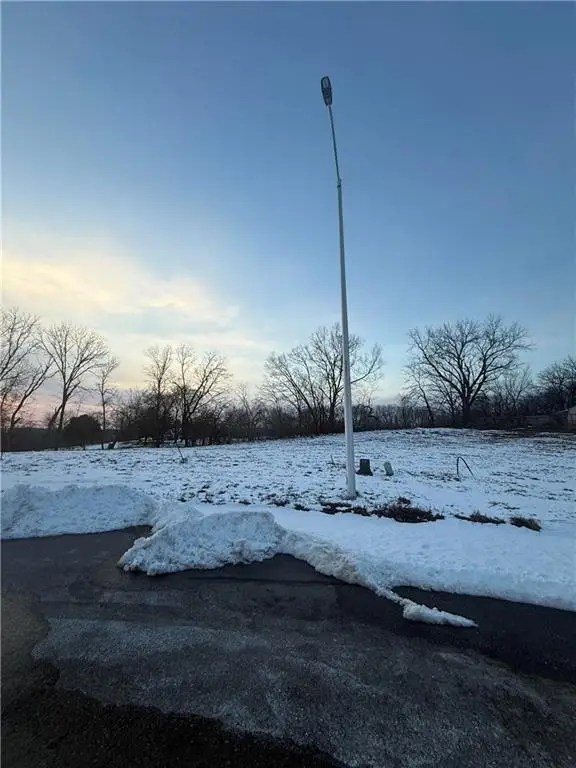 $124,900Active0 Acres
$124,900Active0 Acres2724 84th Terrace, Kansas City, MO 64154
MLS# 2598588Listed by: 1ST CLASS REAL ESTATE KC - New
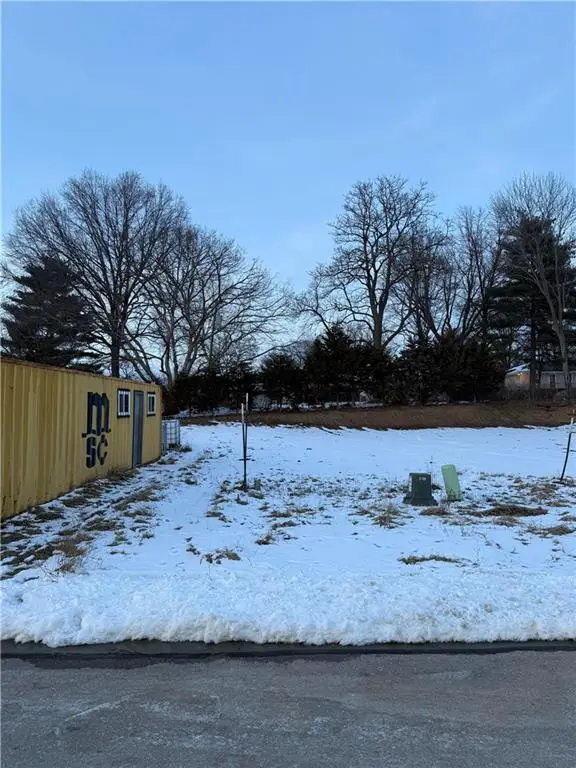 $114,900Active0 Acres
$114,900Active0 Acres2706 84th Terrace, Kansas City, MO 64154
MLS# 2598306Listed by: 1ST CLASS REAL ESTATE KC - New
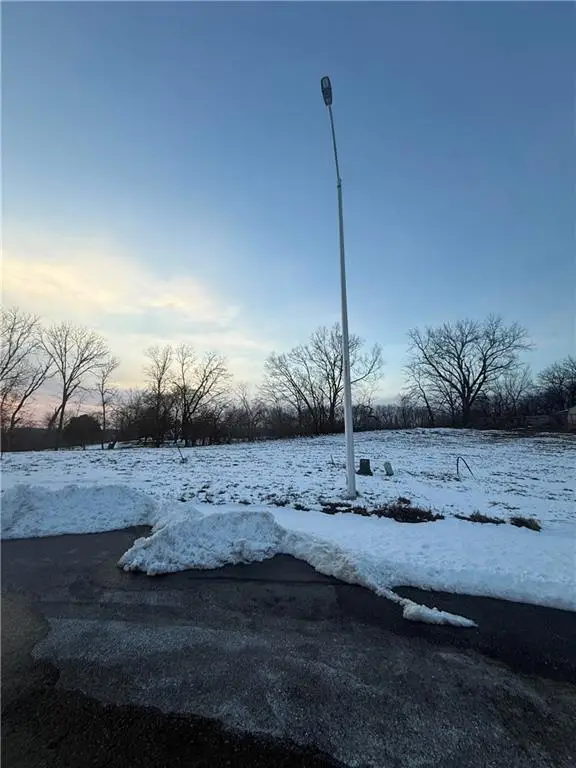 $124,900Active0 Acres
$124,900Active0 Acres2719 84th Terrace, Kansas City, MO 64154
MLS# 2598307Listed by: 1ST CLASS REAL ESTATE KC - New
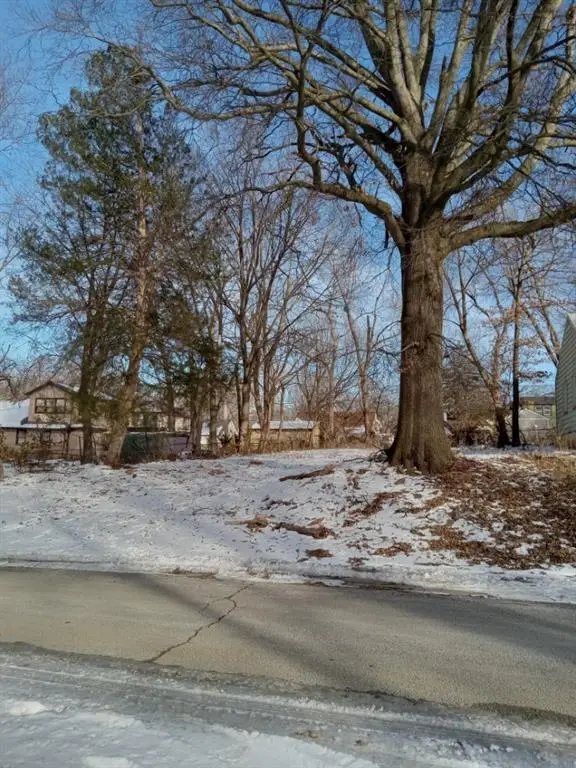 $72,000Active0 Acres
$72,000Active0 Acres7315 Forest Avenue, Kansas City, MO 64131
MLS# 2598856Listed by: FATHOM REALTY MO LLC - New
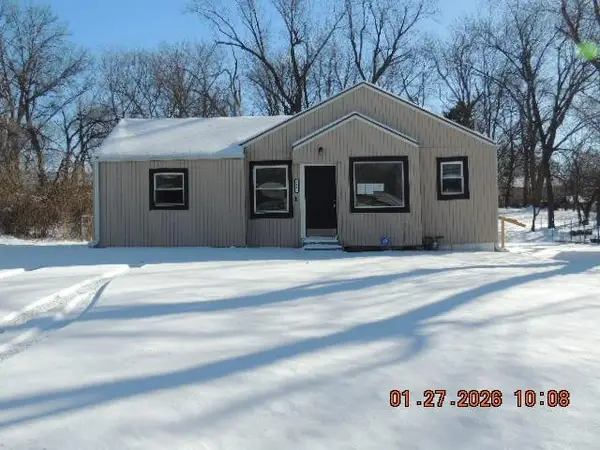 $85,000Active3 beds 1 baths874 sq. ft.
$85,000Active3 beds 1 baths874 sq. ft.4449 N Bellefontaine Avenue, Kansas City, MO 64117
MLS# 2598851Listed by: REALTY EXECUTIVES - New
 $550,000Active4 beds 3 baths2,514 sq. ft.
$550,000Active4 beds 3 baths2,514 sq. ft.3641 Bell Street, Kansas City, MO 64111
MLS# 2598070Listed by: CHARTWELL REALTY LLC - New
 $195,500Active1 beds 1 baths608 sq. ft.
$195,500Active1 beds 1 baths608 sq. ft.5000 Baltimore Avenue #301, Kansas City, MO 64112
MLS# 2594779Listed by: REECENICHOLS -THE VILLAGE - New
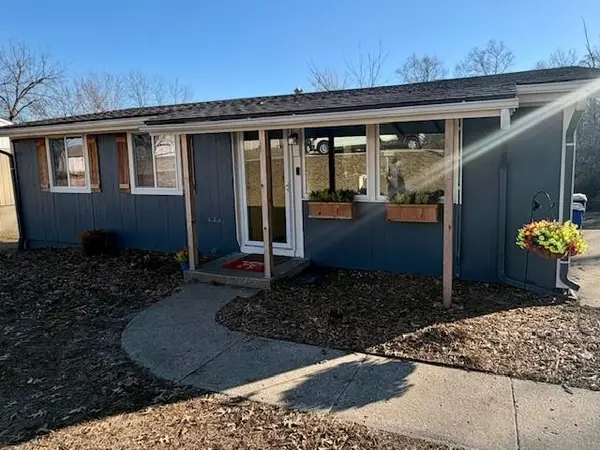 $200,000Active3 beds 1 baths900 sq. ft.
$200,000Active3 beds 1 baths900 sq. ft.2507 NE 37th Terrace, Kansas City, MO 64116
MLS# 2598076Listed by: REALTY RESULTS

