7603 N Avalon Street, Kansas City, MO 64152
Local realty services provided by:ERA High Pointe Realty
7603 N Avalon Street,Kansas City, MO 64152
$299,000
- 3 Beds
- 2 Baths
- 1,425 sq. ft.
- Single family
- Active
Upcoming open houses
- Sat, Oct 1801:00 pm - 03:00 pm
Listed by:hannah shireman
Office:west village realty
MLS#:2581032
Source:MOKS_HL
Price summary
- Price:$299,000
- Price per sq. ft.:$209.82
About this home
Mid-century charm meets modern comfort in this beautifully updated Platte Woods home! Situated on a spacious corner lot, this one checks all the boxes—new roof with impact-rated shingles (Jan 2025), new asphalt driveway (Nov 2024), and a brand-new wood front porch that adds instant curb appeal. Inside, you’ll find soaring vaulted ceilings, fresh paint, newer floors, carpet, lighting , & open layout that feels warm and welcoming from the moment you walk in! The kitchen shines with granite countertops, new backsplash, painted cabinetry, and updated fixtures that tie everything together. The fully finished lower level adds even more living space—complete with a full bathroom featuring a new walk-in shower and a non-conforming fourth bedroom perfect for guests, an office, or a cozy hangout space! Step outside to enjoy the large fenced backyard with lush landscaping, beautiful raised garden beds, and a new shed for hobbies or storage! Surrounded by mature trees, it’s the perfect spot to unwind or entertain. With modern updates, thoughtful details, and timeless mid-century style, this home truly stands out! Located in the Park Hill School District, just minutes to downtown Parkville, Weatherby Lake, grocery stores, parks, and trails—this one is a must-see!
Contact an agent
Home facts
- Year built:1960
- Listing ID #:2581032
- Added:1 day(s) ago
- Updated:October 17, 2025 at 04:45 PM
Rooms and interior
- Bedrooms:3
- Total bathrooms:2
- Full bathrooms:2
- Living area:1,425 sq. ft.
Heating and cooling
- Cooling:Electric
- Heating:Forced Air Gas, Natural Gas
Structure and exterior
- Roof:Composition
- Year built:1960
- Building area:1,425 sq. ft.
Schools
- High school:Park Hill
- Middle school:Congress
- Elementary school:Renner
Utilities
- Water:City/Public
- Sewer:Public Sewer
Finances and disclosures
- Price:$299,000
- Price per sq. ft.:$209.82
New listings near 7603 N Avalon Street
- New
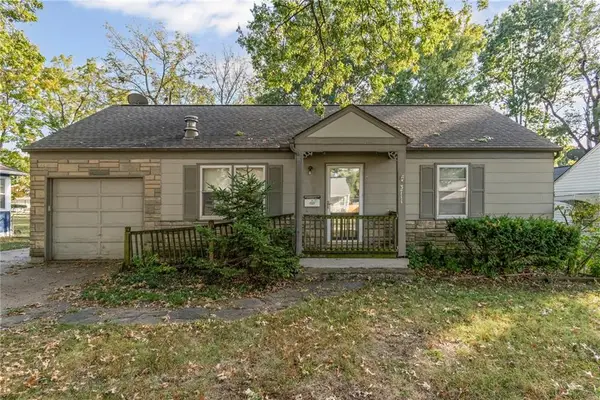 $125,000Active2 beds 1 baths816 sq. ft.
$125,000Active2 beds 1 baths816 sq. ft.3711 NE 53rd Street, Kansas City, MO 64119
MLS# 2582296Listed by: KELLER WILLIAMS KC NORTH - New
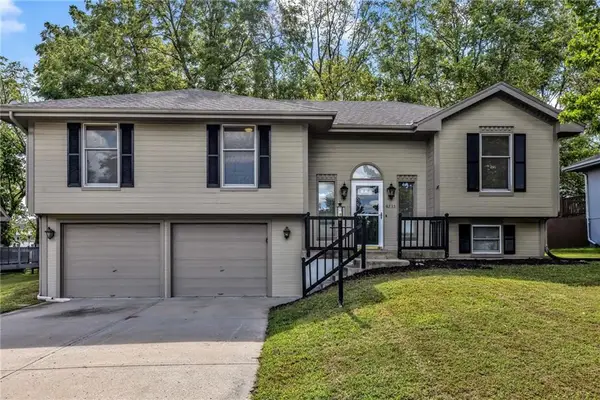 $315,000Active3 beds 2 baths1,416 sq. ft.
$315,000Active3 beds 2 baths1,416 sq. ft.4235 NW 78th Street, Kansas City, MO 64151
MLS# 2582437Listed by: HUCK HOMES - New
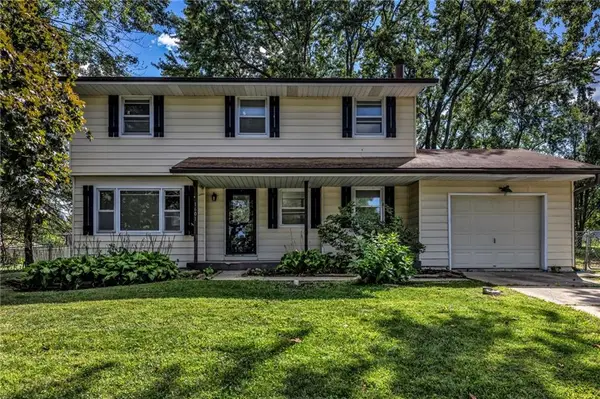 $289,000Active4 beds 3 baths1,506 sq. ft.
$289,000Active4 beds 3 baths1,506 sq. ft.1601 NE 114th Street, Kansas City, MO 64155
MLS# 2582446Listed by: HUCK HOMES - New
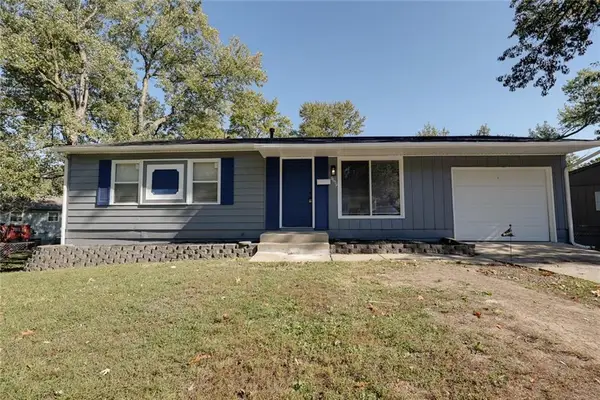 $170,000Active3 beds 1 baths925 sq. ft.
$170,000Active3 beds 1 baths925 sq. ft.9609 Ditman Way, Kansas City, MO 64134
MLS# 2579396Listed by: RE/MAX PREMIER PROPERTIES - New
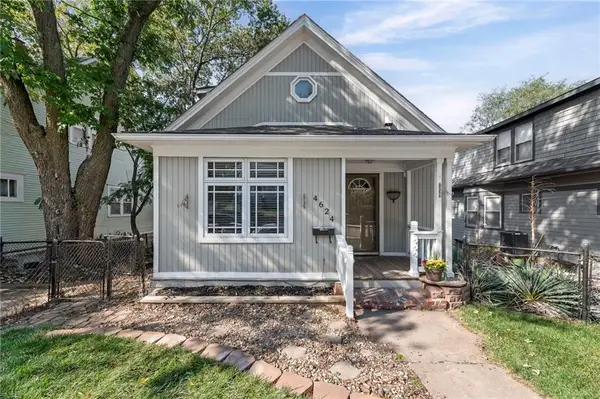 $300,000Active3 beds 3 baths1,888 sq. ft.
$300,000Active3 beds 3 baths1,888 sq. ft.4624 Wyoming Street, Kansas City, MO 64112
MLS# 2581815Listed by: KELLER WILLIAMS REALTY PARTNERS INC. - New
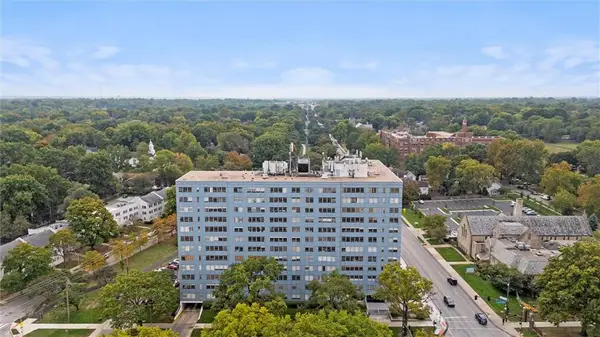 $210,000Active2 beds 2 baths1,092 sq. ft.
$210,000Active2 beds 2 baths1,092 sq. ft.333 W Meyer Boulevard #1105, Kansas City, MO 64113
MLS# 2581957Listed by: COMPASS REALTY GROUP - New
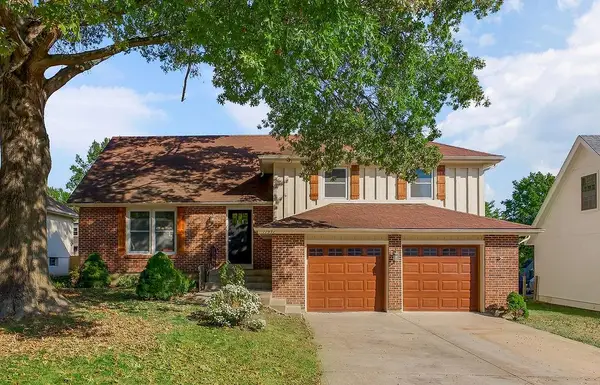 $340,000Active3 beds 3 baths1,736 sq. ft.
$340,000Active3 beds 3 baths1,736 sq. ft.11931 Charlotte Street, Kansas City, MO 64146
MLS# 2582160Listed by: PLATINUM REALTY LLC - New
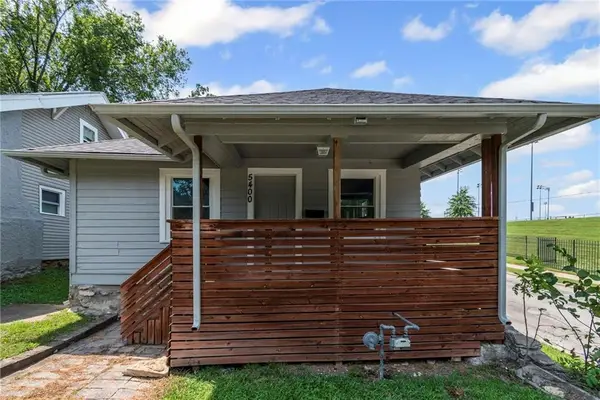 $169,000Active3 beds 2 baths864 sq. ft.
$169,000Active3 beds 2 baths864 sq. ft.5400 Paseo Boulevard, Kansas City, MO 64110
MLS# 2582238Listed by: KELLER WILLIAMS REALTY PARTNERS INC. - New
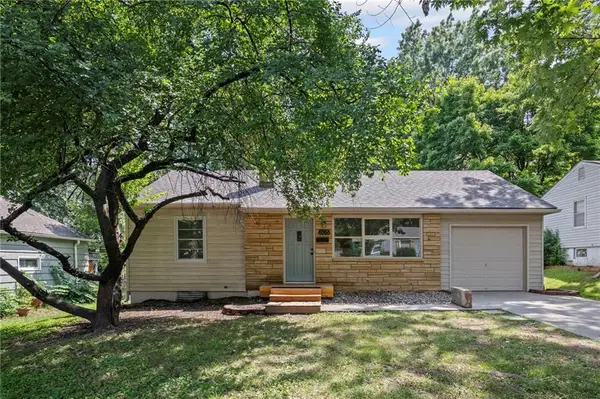 $249,000Active2 beds 1 baths812 sq. ft.
$249,000Active2 beds 1 baths812 sq. ft.605 W 88th Terrace, Kansas City, MO 64114
MLS# 2582242Listed by: KELLER WILLIAMS REALTY PARTNERS INC. - New
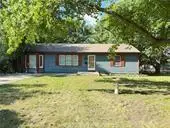 $189,000Active3 beds 2 baths1,660 sq. ft.
$189,000Active3 beds 2 baths1,660 sq. ft.11808 E 74th Terrace, Kansas City, MO 64133
MLS# 2582282Listed by: KELLER WILLIAMS PLATINUM PRTNR
