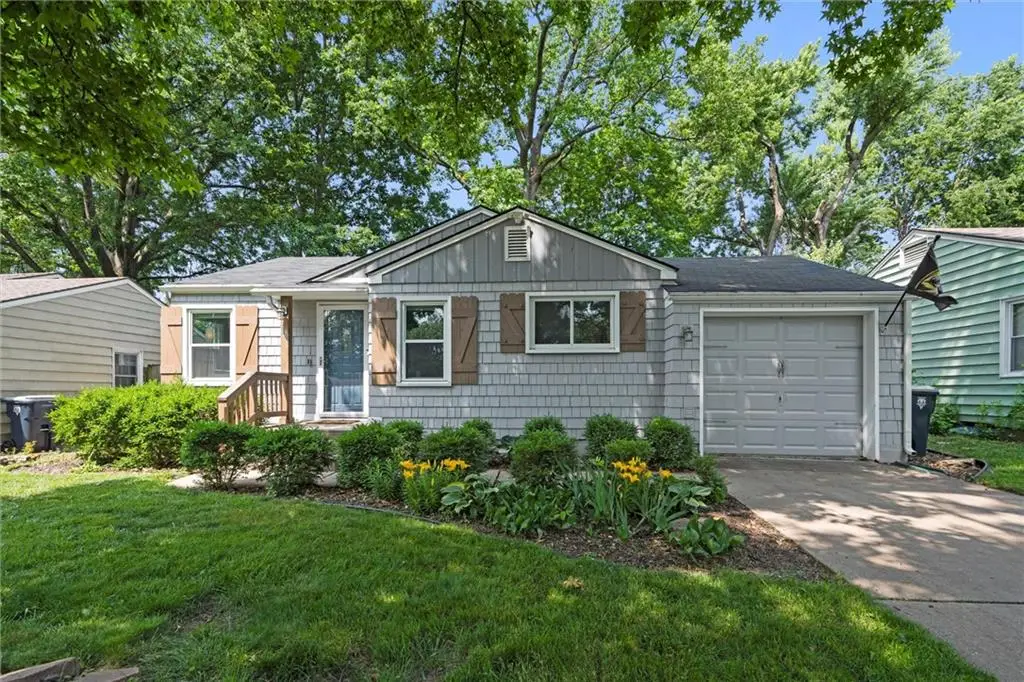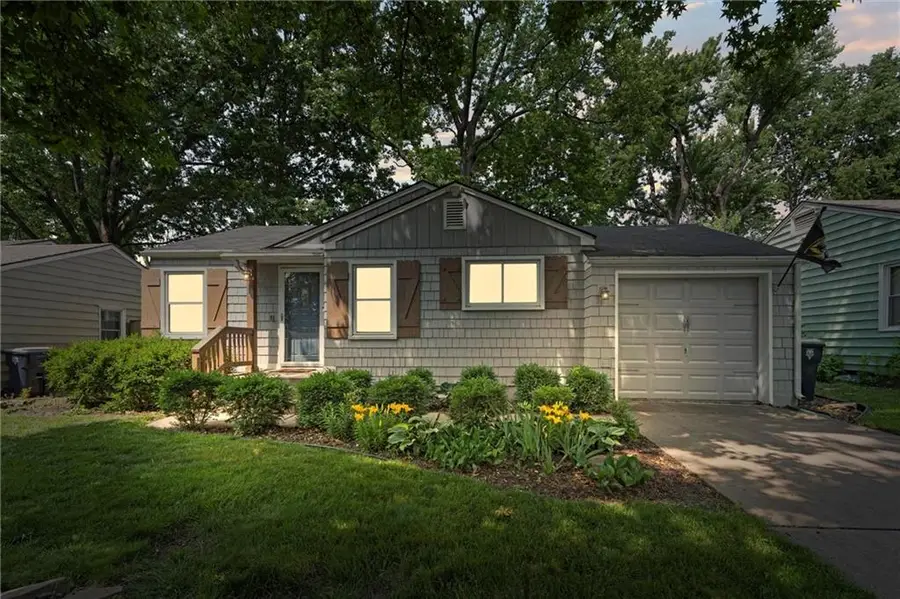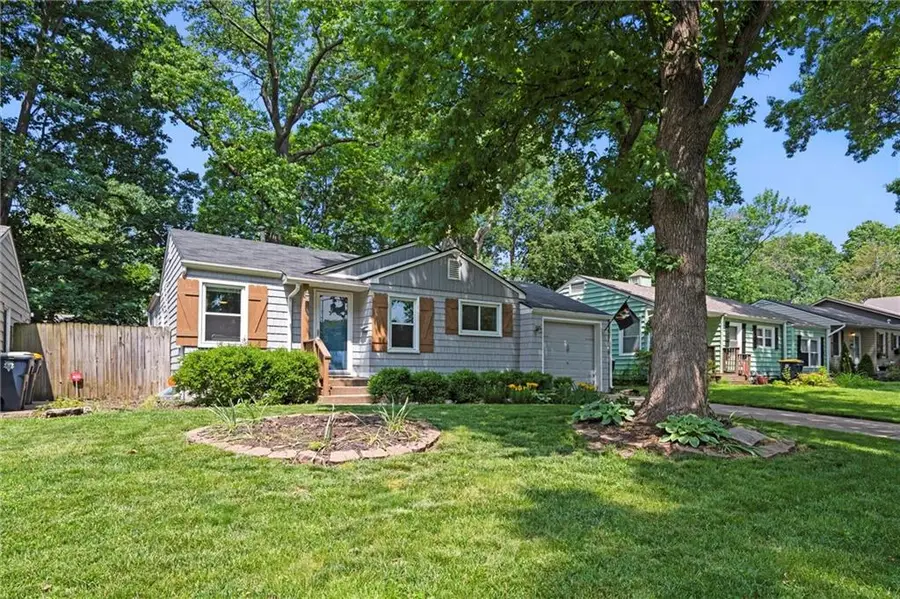7608 Mcgee Street, Kansas City, MO 64114
Local realty services provided by:ERA McClain Brothers



7608 Mcgee Street,Kansas City, MO 64114
$325,000
- 3 Beds
- 2 Baths
- 1,202 sq. ft.
- Single family
- Active
Listed by:rebecca cain
Office:reecenichols - country club plaza
MLS#:2564581
Source:MOKS_HL
Price summary
- Price:$325,000
- Price per sq. ft.:$270.38
About this home
With inviting curb appeal on a highly desirable Waldo, street, 7608 McGee is the perfect place to call home! This location can't be beat and is within walking distance to countless coffee shops, restaurants and even the Kansas City library! The welcoming floor plan of this ranch-style home includes open common areas with fantastic flow-the ideal space for entertaining. The kitchen features stylish grey cabinets, stunning quartz countertops, subway tile backsplash and stainless steel appliances-that stay! Just off the kitchen is the sundrenched living room that leads to a separate dining space. With a full bath and bedroom also in the front of the home-guests are sure to have everything they need. This home even includes a first floor laundry room! The back of the home features two bedrooms-both with attractive two-tone paint and vaulted ceilings. The primary suite includes a stunning, updated, 3 piece bath with a statement making, spa-like shower. It also features large windows that overlook the charming, fully fenced yard with mature trees and brick paver patio as well as deck. The cherry on top is the spacious, one car attached garage and ample parking space. Not only does this home have everything you need, but everything you could want as well!
Contact an agent
Home facts
- Year built:1950
- Listing Id #:2564581
- Added:14 day(s) ago
- Updated:August 04, 2025 at 03:02 PM
Rooms and interior
- Bedrooms:3
- Total bathrooms:2
- Full bathrooms:2
- Living area:1,202 sq. ft.
Heating and cooling
- Cooling:Electric
- Heating:Forced Air Gas
Structure and exterior
- Roof:Composition
- Year built:1950
- Building area:1,202 sq. ft.
Schools
- Elementary school:Hale Cook
Utilities
- Water:City/Public
- Sewer:Public Sewer
Finances and disclosures
- Price:$325,000
- Price per sq. ft.:$270.38
New listings near 7608 Mcgee Street
- New
 $365,000Active5 beds 3 baths4,160 sq. ft.
$365,000Active5 beds 3 baths4,160 sq. ft.13004 E 57th Terrace, Kansas City, MO 64133
MLS# 2569036Listed by: REECENICHOLS - LEES SUMMIT - New
 $310,000Active4 beds 2 baths1,947 sq. ft.
$310,000Active4 beds 2 baths1,947 sq. ft.9905 68th Terrace, Kansas City, MO 64152
MLS# 2569022Listed by: LISTWITHFREEDOM.COM INC - New
 $425,000Active3 beds 2 baths1,342 sq. ft.
$425,000Active3 beds 2 baths1,342 sq. ft.6733 Locust Street, Kansas City, MO 64131
MLS# 2568981Listed by: WEICHERT, REALTORS WELCH & COM - Open Sat, 1 to 3pm
 $400,000Active4 beds 4 baths2,824 sq. ft.
$400,000Active4 beds 4 baths2,824 sq. ft.6501 Proctor Avenue, Kansas City, MO 64133
MLS# 2566520Listed by: REALTY EXECUTIVES - New
 $215,000Active3 beds 1 baths1,400 sq. ft.
$215,000Active3 beds 1 baths1,400 sq. ft.18 W 79th Terrace, Kansas City, MO 64114
MLS# 2567314Listed by: ROYAL OAKS REALTY - New
 $253,000Active3 beds 3 baths2,095 sq. ft.
$253,000Active3 beds 3 baths2,095 sq. ft.521 NE 90th Terrace, Kansas City, MO 64155
MLS# 2568092Listed by: KELLER WILLIAMS KC NORTH - New
 $279,950Active1 beds 1 baths849 sq. ft.
$279,950Active1 beds 1 baths849 sq. ft.1535 Walnut Street #406, Kansas City, MO 64108
MLS# 2567516Listed by: REECENICHOLS - COUNTRY CLUB PLAZA  $400,000Active3 beds 2 baths1,956 sq. ft.
$400,000Active3 beds 2 baths1,956 sq. ft.7739 Ward Parkway Plaza, Kansas City, MO 64114
MLS# 2558083Listed by: KELLER WILLIAMS KC NORTH $449,000Active4 beds 3 baths1,796 sq. ft.
$449,000Active4 beds 3 baths1,796 sq. ft.1504 NW 92nd Terrace, Kansas City, MO 64155
MLS# 2562055Listed by: ICONIC REAL ESTATE GROUP, LLC- New
 $259,999Active3 beds 2 baths1,436 sq. ft.
$259,999Active3 beds 2 baths1,436 sq. ft.4900 Paseo Boulevard, Kansas City, MO 64110
MLS# 2563078Listed by: UNITED REAL ESTATE KANSAS CITY
