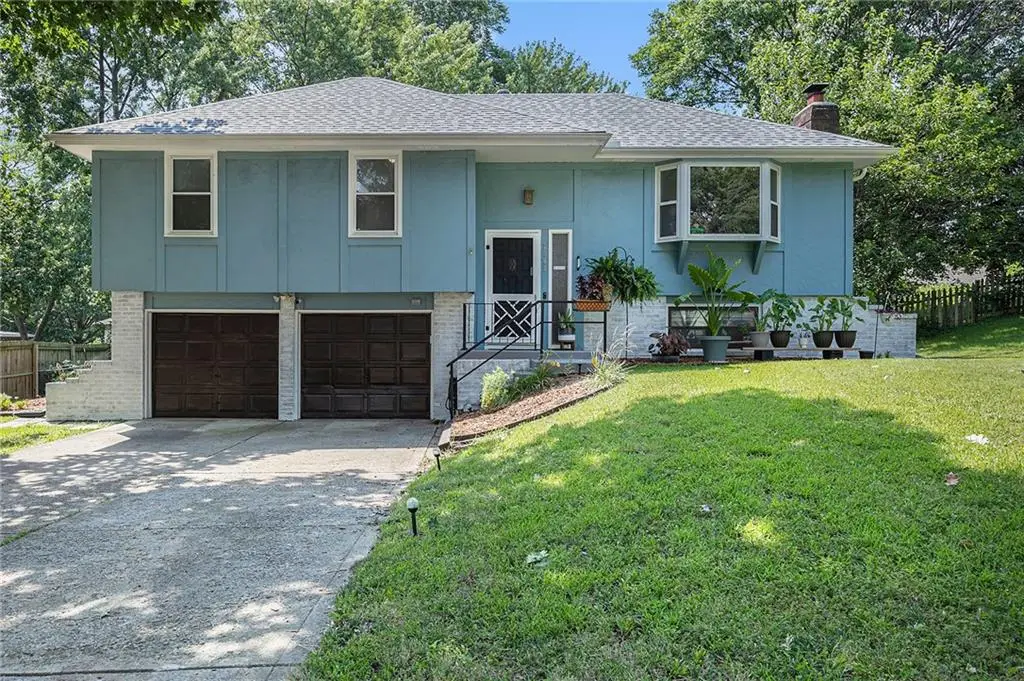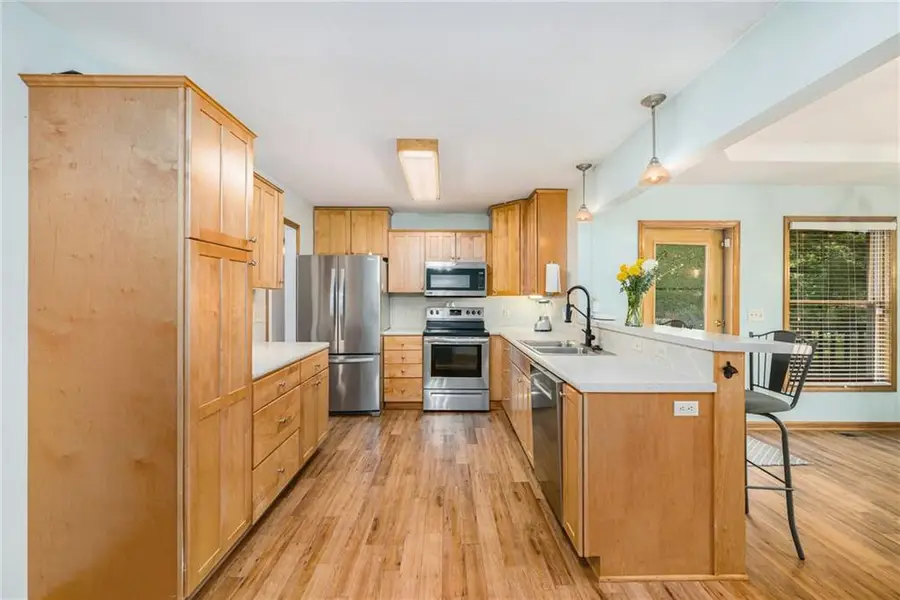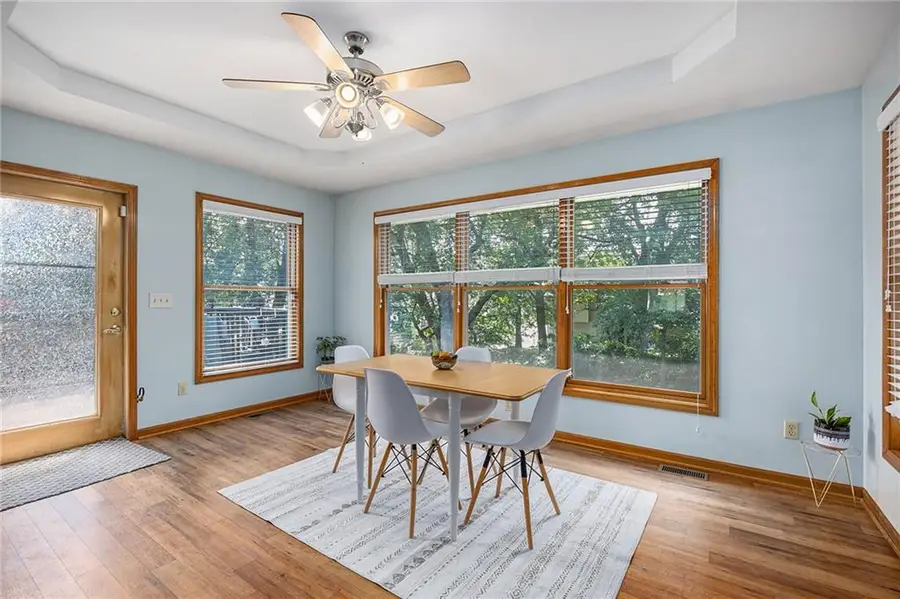7608 N Serene Avenue, Kansas City, MO 64152
Local realty services provided by:ERA High Pointe Realty



7608 N Serene Avenue,Kansas City, MO 64152
$300,000
- 3 Beds
- 3 Baths
- 1,880 sq. ft.
- Single family
- Pending
Listed by:joy engle
Office:bhg kansas city homes
MLS#:2561765
Source:MOKS_HL
Price summary
- Price:$300,000
- Price per sq. ft.:$159.57
About this home
If you've been looking for a great entertainment house, this is it! Stunning Kitchen and spacious Dining areas that are made for gathering, cooking, and making memories! Upon entry, you'll notice new stair carpet leading to the Living Room boasting an inviting bay window with vinyl floors and charming arched doorways to welcome you! Show-stopping Kitchen is complete with custom cabinets, stainless steel appliances, under/over cabinet lighting, pantry with pull outs, deep drawers, breakfast bar and tons of counter and cabinet space! Breakfast Room AND Formal Dining Space, bonus space you don't see everyday! Down the hall, you'll find an updated Hall Bathroom complete with tiled floor & shower walls and a new vanity! Charming Master Suite features new carpet, plenty of space for a King Sized bed and updated Master Bath with tile floors, vanity and tiled shower! 2 Supplemental bedrooms on the main level, each with new flooring- one vinyl and the other carpet! Daylight Basement offers a second Living Space with NEW carpet, a wet bar and Half Bathroom along with the Laundry Room! Fenced-in backyard and deck are a great place to unwind after a long day and don't miss the ideal storage space under the formal Dining Room accessed from the backyard! Coveted Park Hill Schools, even walking distance to the elementary school and close to shopping, highways and entertainment!
Contact an agent
Home facts
- Year built:1973
- Listing Id #:2561765
- Added:31 day(s) ago
- Updated:August 10, 2025 at 03:41 AM
Rooms and interior
- Bedrooms:3
- Total bathrooms:3
- Full bathrooms:2
- Half bathrooms:1
- Living area:1,880 sq. ft.
Heating and cooling
- Cooling:Electric
- Heating:Natural Gas
Structure and exterior
- Roof:Composition
- Year built:1973
- Building area:1,880 sq. ft.
Schools
- High school:Park Hill
- Middle school:Congress
- Elementary school:Prairie Point
Utilities
- Water:City/Public
- Sewer:Public Sewer
Finances and disclosures
- Price:$300,000
- Price per sq. ft.:$159.57
New listings near 7608 N Serene Avenue
- New
 $365,000Active5 beds 3 baths4,160 sq. ft.
$365,000Active5 beds 3 baths4,160 sq. ft.13004 E 57th Terrace, Kansas City, MO 64133
MLS# 2569036Listed by: REECENICHOLS - LEES SUMMIT - New
 $310,000Active4 beds 2 baths1,947 sq. ft.
$310,000Active4 beds 2 baths1,947 sq. ft.9905 68th Terrace, Kansas City, MO 64152
MLS# 2569022Listed by: LISTWITHFREEDOM.COM INC - New
 $425,000Active3 beds 2 baths1,342 sq. ft.
$425,000Active3 beds 2 baths1,342 sq. ft.6733 Locust Street, Kansas City, MO 64131
MLS# 2568981Listed by: WEICHERT, REALTORS WELCH & COM - Open Sat, 1 to 3pm
 $400,000Active4 beds 4 baths2,824 sq. ft.
$400,000Active4 beds 4 baths2,824 sq. ft.6501 Proctor Avenue, Kansas City, MO 64133
MLS# 2566520Listed by: REALTY EXECUTIVES - New
 $215,000Active3 beds 1 baths1,400 sq. ft.
$215,000Active3 beds 1 baths1,400 sq. ft.18 W 79th Terrace, Kansas City, MO 64114
MLS# 2567314Listed by: ROYAL OAKS REALTY - New
 $253,000Active3 beds 3 baths2,095 sq. ft.
$253,000Active3 beds 3 baths2,095 sq. ft.521 NE 90th Terrace, Kansas City, MO 64155
MLS# 2568092Listed by: KELLER WILLIAMS KC NORTH - New
 $279,950Active1 beds 1 baths849 sq. ft.
$279,950Active1 beds 1 baths849 sq. ft.1535 Walnut Street #406, Kansas City, MO 64108
MLS# 2567516Listed by: REECENICHOLS - COUNTRY CLUB PLAZA  $400,000Active3 beds 2 baths1,956 sq. ft.
$400,000Active3 beds 2 baths1,956 sq. ft.7739 Ward Parkway Plaza, Kansas City, MO 64114
MLS# 2558083Listed by: KELLER WILLIAMS KC NORTH $449,000Active4 beds 3 baths1,796 sq. ft.
$449,000Active4 beds 3 baths1,796 sq. ft.1504 NW 92nd Terrace, Kansas City, MO 64155
MLS# 2562055Listed by: ICONIC REAL ESTATE GROUP, LLC- New
 $259,999Active3 beds 2 baths1,436 sq. ft.
$259,999Active3 beds 2 baths1,436 sq. ft.4900 Paseo Boulevard, Kansas City, MO 64110
MLS# 2563078Listed by: UNITED REAL ESTATE KANSAS CITY
