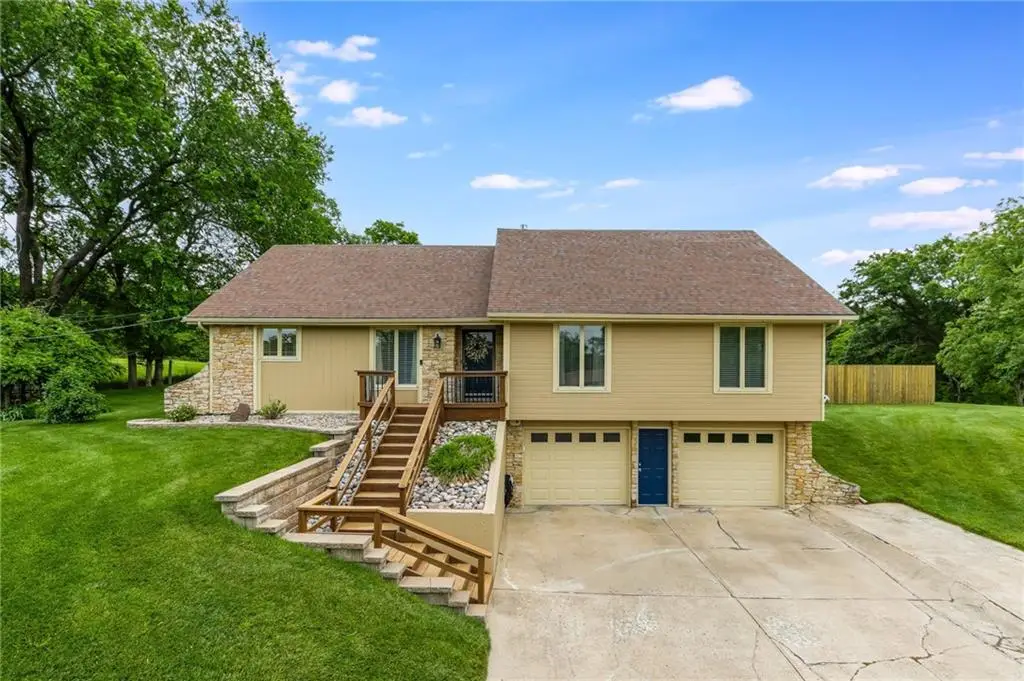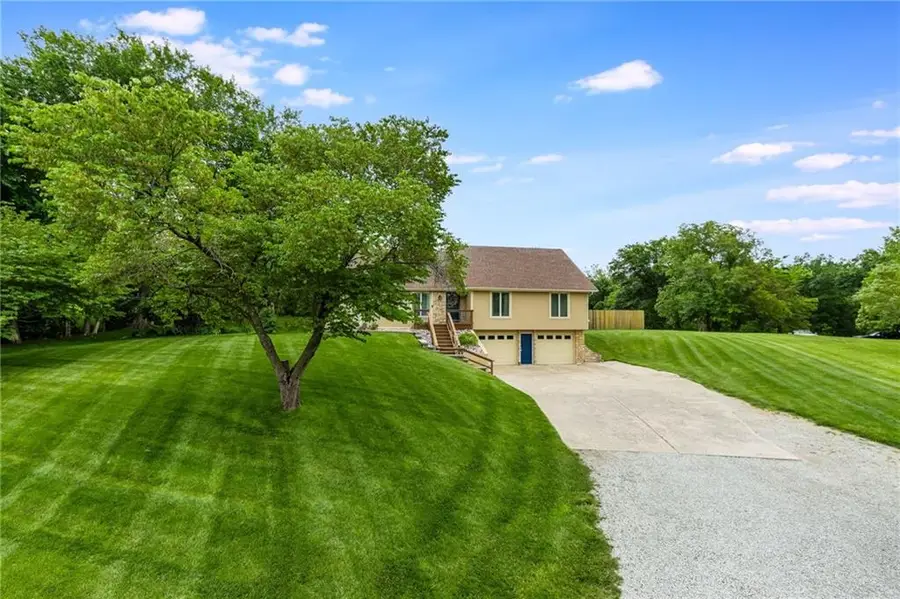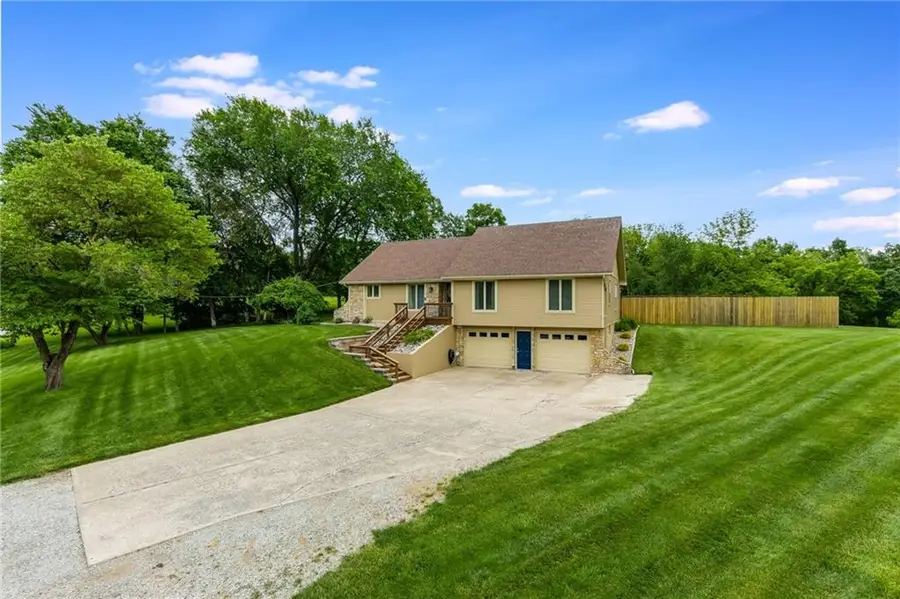7815 N Broadway Avenue, Kansas City, MO 64118
Local realty services provided by:ERA McClain Brothers



7815 N Broadway Avenue,Kansas City, MO 64118
$399,900
- 3 Beds
- 3 Baths
- 2,402 sq. ft.
- Single family
- Pending
Listed by:stephen w smith
Office:re/max revolution
MLS#:2564361
Source:MOKS_HL
Price summary
- Price:$399,900
- Price per sq. ft.:$166.49
About this home
THIS OPPORTUNITY ONLY COMES AROUND ABOUT ONCE A YEAR. CREAM PUFF HOUSE ON ALMOST 2.5 ACRES. THE CONVENIENCE OF IN TOWN WITH THE TRANQUILITY OF A COUNTRY SETTING. THE EXTERIOR HAS A USABLE 2 ACRES WITH AN OUTBUILDING TO KEEP ALL OF THE TOYS. MAKE SURE TO SEE THE MEADOW ON THE BACK OF THE PROPERTY PERFECT FOR CAMPOUTS, PICNICS AND A FIRE PIT. WILDLIFE ABOUNDS WITH FREQUENT DEER AND TURKEY SIGHTINGS. BACK UP BY THE HOUSE, A FANTASTIC DECK AND CABANA BY THE POOL MAKE IT FEEL LIKE YOU ARE ON VACATION. INTERIOR SHOWS THE PAINSTAKING HARDWORK AND EYE FOR DETAIL THE SELLERS HAVE PRACTICED IN THE 30 YEARS OF HOMEOWNERSHIP. THERE IS NOT A PART OF THE HOUSE THAT WENT UNTOUCHED. LIGHT, OPEN FLOOR PLAN WITH VAULTED CEILING SUCKS THE LIGHT IN LIKE A KID DRINKING A CHOCOALTE MALT. THE STONE FIREPLACE ADDS GREAT TEXTURE TO THE GREAT ROOM. THE KITCHEN HAS BRILLIANTLY WHITE CABINETS WITH BEAUTIFUL UPDATED TILE BACKSPLASH AND SOLID SURFACE COUNTERTOPS. THE MASTER IS OVERSIZED WITH AMPLE CLOSET SPACE AND A NEWLY UPDATED BATHROOM LOADED WITH TILE AND UPDATED CABINETRY. THE SECONDARY BEDROOMS ARE GENEROUSLY SIZED AND THE HALL BATH HAS A DOUBLE VANITY WITH A HUGE SOAKER JACUZZI TUB. THE BASEMENT IS FINISHED WITH A FIREPLACE GREAT FOR RETREATING TO FOR MOVIE NIGHT OR TO WATCH YOUR FAVORITE SPORTS TEAMS GO TO BATTLE. THE BASEMENT DOES HAVE A 3/4 BATH SO THE BASEMENT COULD BE AN AUXILLARY NONCONFORMING BEDROOM/APARTMENT SPACE. THE GARAGE IS OVERSIZED AS WELL PROVIDING SPACE FOR A WORKSHOP OR EXTRA STORAGE. THIS ONE OF A KIND HOME IS LOCATED A FEW MINUTES FROM HIGHWAY ACCESS, ENTERTAINMENT AREAS LIKE A VOLLEYBALL COMPLEX OR TOP GOLF AND A PLETHORA OF EATING AREAS. MOST IMPORTANTLY, OF COURSE, COSTCO IS ONLY 5 MINUTES AWAY. DON'T LET THIS ONE SLIP AWAY. I PROMISE IT IS WORTH A LOOK!!
Contact an agent
Home facts
- Year built:1975
- Listing Id #:2564361
- Added:14 day(s) ago
- Updated:August 11, 2025 at 08:40 PM
Rooms and interior
- Bedrooms:3
- Total bathrooms:3
- Full bathrooms:2
- Half bathrooms:1
- Living area:2,402 sq. ft.
Heating and cooling
- Cooling:Electric
- Heating:Forced Air Gas
Structure and exterior
- Roof:Composition
- Year built:1975
- Building area:2,402 sq. ft.
Schools
- High school:Oak Park
- Middle school:Antioch
- Elementary school:Linden West
Utilities
- Water:City/Public
- Sewer:Public Sewer
Finances and disclosures
- Price:$399,900
- Price per sq. ft.:$166.49
New listings near 7815 N Broadway Avenue
- New
 $365,000Active5 beds 3 baths4,160 sq. ft.
$365,000Active5 beds 3 baths4,160 sq. ft.13004 E 57th Terrace, Kansas City, MO 64133
MLS# 2569036Listed by: REECENICHOLS - LEES SUMMIT - New
 $310,000Active4 beds 2 baths1,947 sq. ft.
$310,000Active4 beds 2 baths1,947 sq. ft.9905 68th Terrace, Kansas City, MO 64152
MLS# 2569022Listed by: LISTWITHFREEDOM.COM INC - New
 $425,000Active3 beds 2 baths1,342 sq. ft.
$425,000Active3 beds 2 baths1,342 sq. ft.6733 Locust Street, Kansas City, MO 64131
MLS# 2568981Listed by: WEICHERT, REALTORS WELCH & COM - Open Sat, 1 to 3pm
 $400,000Active4 beds 4 baths2,824 sq. ft.
$400,000Active4 beds 4 baths2,824 sq. ft.6501 Proctor Avenue, Kansas City, MO 64133
MLS# 2566520Listed by: REALTY EXECUTIVES - New
 $215,000Active3 beds 1 baths1,400 sq. ft.
$215,000Active3 beds 1 baths1,400 sq. ft.18 W 79th Terrace, Kansas City, MO 64114
MLS# 2567314Listed by: ROYAL OAKS REALTY - New
 $253,000Active3 beds 3 baths2,095 sq. ft.
$253,000Active3 beds 3 baths2,095 sq. ft.521 NE 90th Terrace, Kansas City, MO 64155
MLS# 2568092Listed by: KELLER WILLIAMS KC NORTH - New
 $279,950Active1 beds 1 baths849 sq. ft.
$279,950Active1 beds 1 baths849 sq. ft.1535 Walnut Street #406, Kansas City, MO 64108
MLS# 2567516Listed by: REECENICHOLS - COUNTRY CLUB PLAZA  $400,000Active3 beds 2 baths1,956 sq. ft.
$400,000Active3 beds 2 baths1,956 sq. ft.7739 Ward Parkway Plaza, Kansas City, MO 64114
MLS# 2558083Listed by: KELLER WILLIAMS KC NORTH $449,000Active4 beds 3 baths1,796 sq. ft.
$449,000Active4 beds 3 baths1,796 sq. ft.1504 NW 92nd Terrace, Kansas City, MO 64155
MLS# 2562055Listed by: ICONIC REAL ESTATE GROUP, LLC- New
 $259,999Active3 beds 2 baths1,436 sq. ft.
$259,999Active3 beds 2 baths1,436 sq. ft.4900 Paseo Boulevard, Kansas City, MO 64110
MLS# 2563078Listed by: UNITED REAL ESTATE KANSAS CITY
