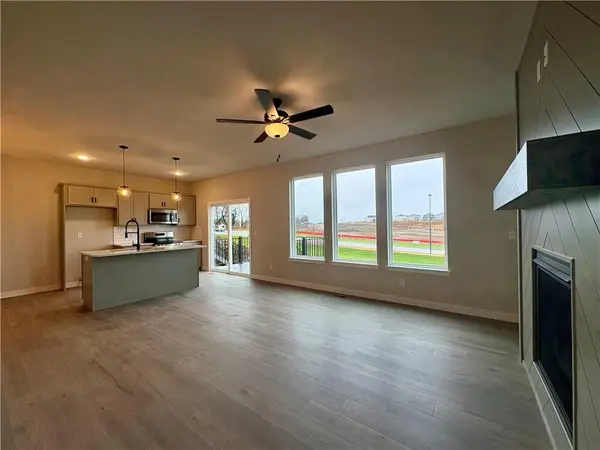7835 N Cosby Avenue, Kansas City, MO 64151
Local realty services provided by:ERA McClain Brothers
Listed by: darlene cook
Office: platinum realty llc.
MLS#:2577321
Source:MOKS_HL
Price summary
- Price:$535,000
- Price per sq. ft.:$172.14
About this home
Welcome to 7835 N. Cosby Ave! Enjoy Main Level Living In this Stunning Reverse 1.5 Sty Home! 3 Bd-3 Full Bath-2 Half Bath-3-Car Garage Beauty! Step into seamless open concept living where living, kitchen & dining flow effortlessly together to create a spacious and inviting heart of the home. Wide entry to living room showcasing the gas fireplace, custom built-in bookshelves & crown molding. Big kitchen equipped with huge island, double oven, composite sink, loads of cabinets & walk-in pantry. All immersed in natural light. Relaxing very spacious primary bedroom leads to en suite bathroom & 11'x13' walk-in closet. Bathroom features double vanity, corner whirlpool tub, walk-in shower & tile flooring. Both levels of the home overlook the serene treed backyard and massive 15’x30’ deck-perfect for relaxing and entertaining. 3-Car garage enters to a drop zone and great office area featuring a built-in desk & custom cabinets. This leads to a laundry room & half bath. Walkout lower level boasts cozy welcoming open family room w/gas fireplace, custom bookshelves & wet bar w/mini fridge, custom cabinets, half bath & ample storage room. Also, 2 generous bedrooms each with its own en suite full bathroom & big walk-in closet. Enjoy Embassy Park amenities-swimming pool, tennis courts, play area & clubhouse. All this with a very sought after & convenient Platte County location and all that it offers. Top Rated Park Hill Schools. Zona Rosa shopping and restaurants nearby. Just 14 minutes from KCI Airport.
Contact an agent
Home facts
- Year built:2002
- Listing ID #:2577321
- Added:49 day(s) ago
- Updated:November 28, 2025 at 08:47 AM
Rooms and interior
- Bedrooms:3
- Total bathrooms:5
- Full bathrooms:3
- Half bathrooms:2
- Living area:3,108 sq. ft.
Heating and cooling
- Cooling:Electric
- Heating:Forced Air Gas
Structure and exterior
- Roof:Composition
- Year built:2002
- Building area:3,108 sq. ft.
Schools
- High school:Park Hill
- Middle school:Plaza Middle School
- Elementary school:Hopewell
Utilities
- Water:City/Public
- Sewer:Public Sewer
Finances and disclosures
- Price:$535,000
- Price per sq. ft.:$172.14
New listings near 7835 N Cosby Avenue
- Open Fri, 12 to 2pmNew
 $400,000Active5 beds 3 baths3,481 sq. ft.
$400,000Active5 beds 3 baths3,481 sq. ft.1509 NE 99th Street, Kansas City, MO 64155
MLS# 2588619Listed by: REALTY ONE GROUP ESTEEM - New
 $250,000Active3 beds 2 baths1,200 sq. ft.
$250,000Active3 beds 2 baths1,200 sq. ft.4537 NE 56th Street, Kansas City, MO 64119
MLS# 2589403Listed by: THE CASTER TEAM REAL ESTATE - New
 $396,111Active3 beds 3 baths1,643 sq. ft.
$396,111Active3 beds 3 baths1,643 sq. ft.3036 NW 95th Terrace, Kansas City, MO 64154
MLS# 2589398Listed by: REECENICHOLS - LEES SUMMIT - New
 $230,000Active3 beds 2 baths1,529 sq. ft.
$230,000Active3 beds 2 baths1,529 sq. ft.4603 NE 47th Terrace, Kansas City, MO 64117
MLS# 2589391Listed by: EXP REALTY LLC - New
 $2,350,000Active0 Acres
$2,350,000Active0 Acres1810 Madison Avenue, Kansas City, MO 64108
MLS# 2589237Listed by: SELECT SITES LLC  $199,000Active3 beds 2 baths1,500 sq. ft.
$199,000Active3 beds 2 baths1,500 sq. ft.3314 Charlotte Street, Kansas City, MO 64109
MLS# 2587042Listed by: KW KANSAS CITY METRO- New
 $199,000Active3 beds 2 baths1,113 sq. ft.
$199,000Active3 beds 2 baths1,113 sq. ft.5919 E 56th Street, Kansas City, MO 64129
MLS# 2589346Listed by: REALTY EXECUTIVES - New
 $90,000Active2 beds 1 baths1,258 sq. ft.
$90,000Active2 beds 1 baths1,258 sq. ft.1189 E 65th Street, Kansas City, MO 64131
MLS# 2589373Listed by: MC CLELLAND REAL ESTATE LLC - New
 $70,000Active2 beds 1 baths874 sq. ft.
$70,000Active2 beds 1 baths874 sq. ft.134 N Belmont Boulevard, Kansas City, MO 64123
MLS# 2589254Listed by: 1ST CLASS REAL ESTATE KC - New
 $195,000Active3 beds 1 baths1,354 sq. ft.
$195,000Active3 beds 1 baths1,354 sq. ft.5829 Virginia Avenue, Kansas City, MO 64110
MLS# 2589276Listed by: REAL BROKER, LLC
