7928 NE San Rafael Drive, Kansas City, MO 64119
Local realty services provided by:ERA McClain Brothers
7928 NE San Rafael Drive,Kansas City, MO 64119
$190,000
- 3 Beds
- 1 Baths
- 872 sq. ft.
- Single family
- Pending
Listed by: candice mcdaniel, sanctuary real estate team
Office: kw kansas city metro
MLS#:2577362
Source:MOKS_HL
Price summary
- Price:$190,000
- Price per sq. ft.:$217.89
About this home
Stop renting and start building equity. This 3 bedroom, 1 bath home is the perfect first step into homeownership with main level living and thoughtful updates already done for you. Step inside to a bright interior with fresh paint throughout, freshly painted cabinets, updated light fixtures, and durable waterproof flooring that’s both stylish and low-maintenance. The kitchen features a new dishwasher and garbage disposal for everyday convenience. The rooms are generous in size, offering plenty of space to spread out and make it your own. At just under 900 square feet, this home is easy to maintain while still giving you the comfort you need. Outside, the brand new deck is ready for morning coffee, evening hangouts, or weekend barbecues. Investors will appreciate the strong rental potential, while first-time buyers will love the affordability and move-in readiness. All this plus an unbeatable location just minutes from Gladstone, North Kansas City, and Liberty with a quick drive to Worlds of Fun and easy highway access for a smooth commute. Whether you’re searching for your first home or your next investment, this one checks all the boxes.
Contact an agent
Home facts
- Year built:1962
- Listing ID #:2577362
- Added:42 day(s) ago
- Updated:November 15, 2025 at 09:25 AM
Rooms and interior
- Bedrooms:3
- Total bathrooms:1
- Full bathrooms:1
- Living area:872 sq. ft.
Heating and cooling
- Cooling:Electric
- Heating:Natural Gas
Structure and exterior
- Roof:Composition
- Year built:1962
- Building area:872 sq. ft.
Schools
- High school:Winnetonka
- Elementary school:Gracemor
Utilities
- Water:City/Public
- Sewer:Public Sewer
Finances and disclosures
- Price:$190,000
- Price per sq. ft.:$217.89
New listings near 7928 NE San Rafael Drive
- New
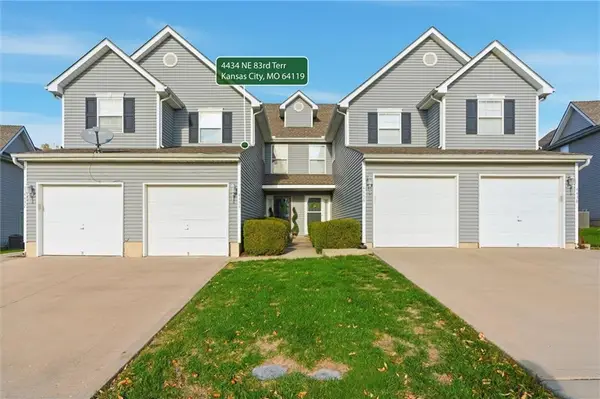 $225,000Active2 beds 3 baths1,454 sq. ft.
$225,000Active2 beds 3 baths1,454 sq. ft.4434 NE 83rd Terrace, Kansas City, MO 64119
MLS# 2587840Listed by: HOMESMART LEGACY  $270,000Active2 beds 3 baths1,542 sq. ft.
$270,000Active2 beds 3 baths1,542 sq. ft.8229 NW Barrybrooke Court, Kansas City, MO 64151
MLS# 2584867Listed by: PLATINUM REALTY LLC- New
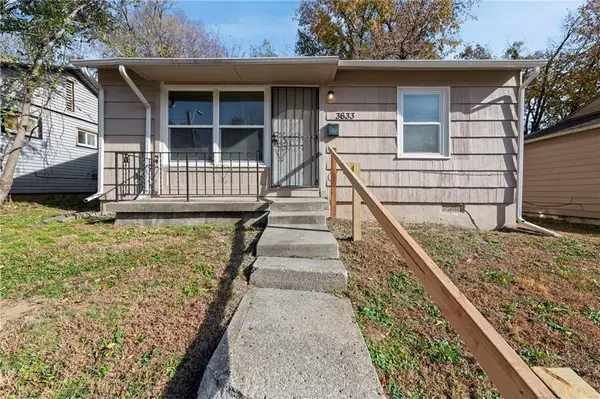 $100,000Active2 beds 1 baths672 sq. ft.
$100,000Active2 beds 1 baths672 sq. ft.3633 Norton Avenue, Kansas City, MO 64127
MLS# 2584733Listed by: EXP REALTY LLC - New
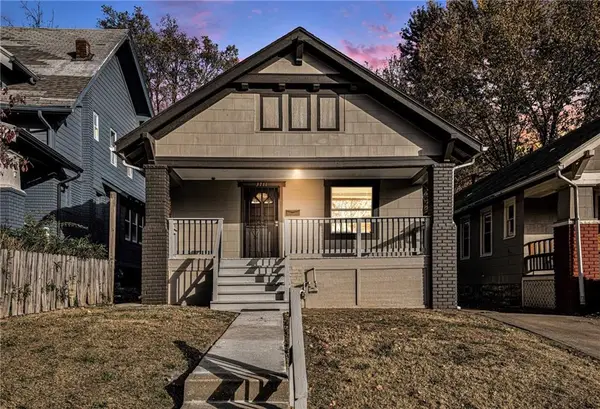 $130,000Active3 beds 1 baths1,007 sq. ft.
$130,000Active3 beds 1 baths1,007 sq. ft.3711 Bellefontaine Avenue, Kansas City, MO 64128
MLS# 2587726Listed by: PENDLETON REALTY LLC - New
 $179,000Active3 beds 1 baths1,328 sq. ft.
$179,000Active3 beds 1 baths1,328 sq. ft.5806 Highland Avenue, Kansas City, MO 64110
MLS# 2587931Listed by: LUTZ SALES + INVESTMENTS - Open Sat, 12 to 2pm
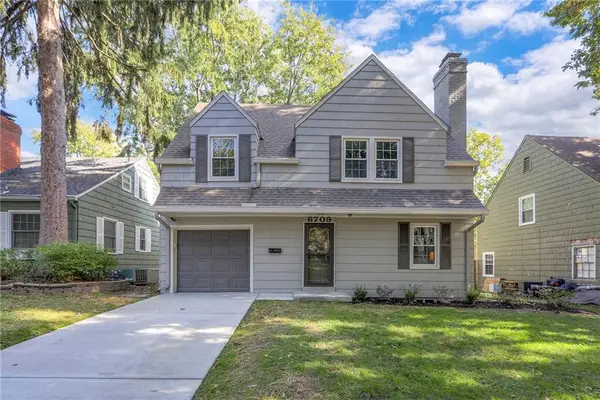 $535,000Active3 beds 2 baths1,638 sq. ft.
$535,000Active3 beds 2 baths1,638 sq. ft.6709 Cherry Street, Kansas City, MO 64131
MLS# 2584651Listed by: BHG KANSAS CITY HOMES - New
 $425,000Active3 beds 2 baths1,678 sq. ft.
$425,000Active3 beds 2 baths1,678 sq. ft.4618 Bell Street, Kansas City, MO 64112
MLS# 2584020Listed by: 1 PERFECT DOOR, INC - Open Sat, 11am to 1pmNew
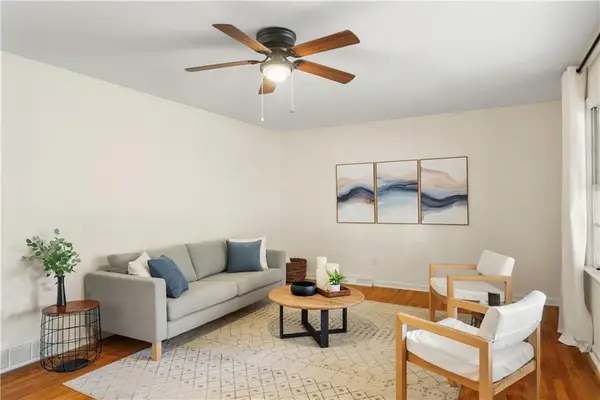 $275,000Active3 beds 2 baths1,260 sq. ft.
$275,000Active3 beds 2 baths1,260 sq. ft.3610 N Cleveland Avenue, Kansas City, MO 64117
MLS# 2587593Listed by: KELLER WILLIAMS KC NORTH - New
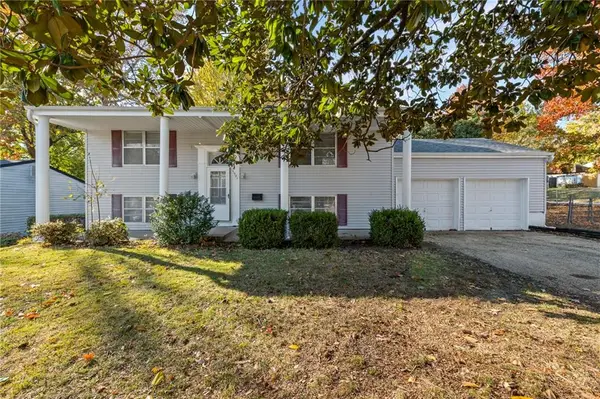 $245,000Active4 beds 2 baths1,489 sq. ft.
$245,000Active4 beds 2 baths1,489 sq. ft.7901 NE 56th Street, Kansas City, MO 64119
MLS# 2587656Listed by: EXP REALTY LLC - New
 $294,900Active3 beds 2 baths1,181 sq. ft.
$294,900Active3 beds 2 baths1,181 sq. ft.11433 N Tennessee Avenue, Kansas City, MO 64157
MLS# 2587830Listed by: ENTERA REALTY
