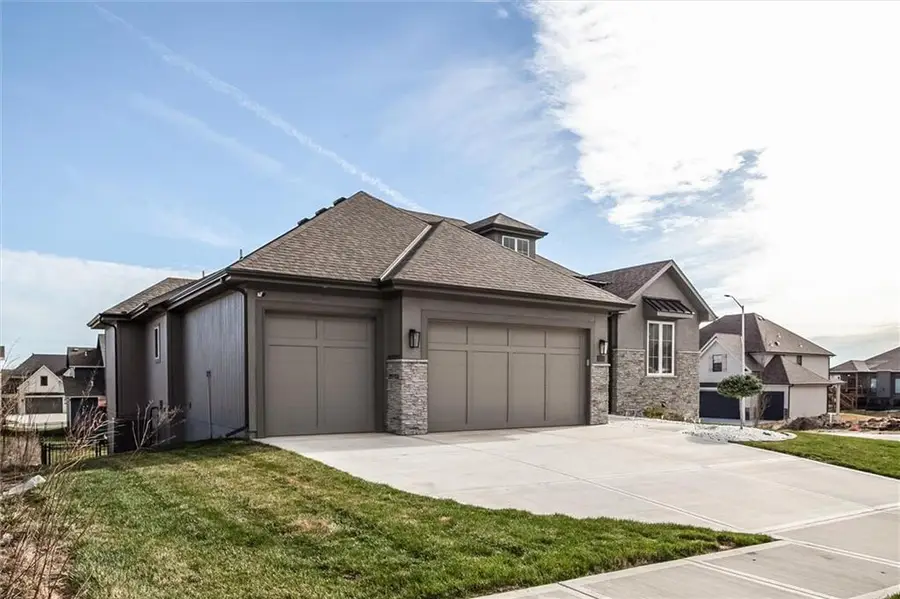7962 NE 76th Place, Kansas City, MO 64158
Local realty services provided by:ERA McClain Brothers



7962 NE 76th Place,Kansas City, MO 64158
$670,000
- 4 Beds
- 4 Baths
- 3,199 sq. ft.
- Single family
- Pending
Listed by:melissa josenberger
Office:reecenichols - country club plaza
MLS#:2537347
Source:MOKS_HL
Price summary
- Price:$670,000
- Price per sq. ft.:$209.44
- Monthly HOA dues:$70.83
About this home
Step into sophistication with this nearly new reverse 1.5 story home where impeccable design meets effortless living. Nestled in an exclusive community with resort-style amenities, this 4-bedroom, 3 1/2 bathroom masterpiece is a rare opportunity to own move-in-ready perfection.
From the moment you step inside, a grand entryway featuring a striking oversized designer mirror sets the tone for the elegant, open-concept floor plan. Soaring ceilings, expansive windows, and designer finishes create a light-filled ambiance, while the seamless flow between the gourmet kitchen, dining, and living areas makes this home ideal for entertaining in style.
Downstairs, the walkout lower level is an entertainer’s dream, offering a spacious recreation room with a wet bar, perfect for hosting gatherings or relaxing in style. A dedicated workshop/weight room provides additional versatility. Outside, the fully fenced, flat backyard offers a private oasis for outdoor enjoyment.
Indulge in the unparalleled amenities of this prestigious community, including a resort-style pool, a clubhouse with a full kitchen, a pavilion with a grand pergola, two outdoor fireplaces, a pickleball court, and a scenic walking trail around a 3-acre pond.
For ultimate convenience, this home is equipped with state-of-the-art smart garage door openers with built-in cameras, seamlessly integrating with Amazon Garage for secure, contactless deliveries.
Contact an agent
Home facts
- Year built:2024
- Listing Id #:2537347
- Added:141 day(s) ago
- Updated:July 17, 2025 at 01:41 AM
Rooms and interior
- Bedrooms:4
- Total bathrooms:4
- Full bathrooms:3
- Half bathrooms:1
- Living area:3,199 sq. ft.
Heating and cooling
- Cooling:Electric, Heat Pump
- Heating:Forced Air Gas, Heat Pump
Structure and exterior
- Roof:Composition
- Year built:2024
- Building area:3,199 sq. ft.
Schools
- High school:Liberty
- Middle school:Discovery
- Elementary school:Liberty Oaks
Utilities
- Water:City/Public
- Sewer:Public Sewer
Finances and disclosures
- Price:$670,000
- Price per sq. ft.:$209.44
New listings near 7962 NE 76th Place
- New
 $150,000Active0 Acres
$150,000Active0 Acres6217 NW Roanridge Road, Kansas City, MO 64151
MLS# 2567930Listed by: CHARTWELL REALTY LLC - New
 $250,000Active4 beds 2 baths1,294 sq. ft.
$250,000Active4 beds 2 baths1,294 sq. ft.5116 Tracy Avenue, Kansas City, MO 64110
MLS# 2568765Listed by: REECENICHOLS - LEES SUMMIT - New
 $215,000Active3 beds 2 baths1,618 sq. ft.
$215,000Active3 beds 2 baths1,618 sq. ft.5716 Virginia Avenue, Kansas City, MO 64110
MLS# 2568982Listed by: KEY REALTY GROUP LLC - New
 $365,000Active5 beds 3 baths4,160 sq. ft.
$365,000Active5 beds 3 baths4,160 sq. ft.13004 E 57th Terrace, Kansas City, MO 64133
MLS# 2569036Listed by: REECENICHOLS - LEES SUMMIT - New
 $310,000Active4 beds 2 baths1,947 sq. ft.
$310,000Active4 beds 2 baths1,947 sq. ft.9905 68th Terrace, Kansas City, MO 64152
MLS# 2569022Listed by: LISTWITHFREEDOM.COM INC - New
 $425,000Active3 beds 2 baths1,342 sq. ft.
$425,000Active3 beds 2 baths1,342 sq. ft.6733 Locust Street, Kansas City, MO 64131
MLS# 2568981Listed by: WEICHERT, REALTORS WELCH & COM - Open Sat, 1 to 3pm
 $400,000Active4 beds 4 baths2,824 sq. ft.
$400,000Active4 beds 4 baths2,824 sq. ft.6501 Proctor Avenue, Kansas City, MO 64133
MLS# 2566520Listed by: REALTY EXECUTIVES - New
 $215,000Active3 beds 1 baths1,400 sq. ft.
$215,000Active3 beds 1 baths1,400 sq. ft.18 W 79th Terrace, Kansas City, MO 64114
MLS# 2567314Listed by: ROYAL OAKS REALTY - New
 $253,000Active3 beds 3 baths2,095 sq. ft.
$253,000Active3 beds 3 baths2,095 sq. ft.521 NE 90th Terrace, Kansas City, MO 64155
MLS# 2568092Listed by: KELLER WILLIAMS KC NORTH - New
 $279,950Active1 beds 1 baths849 sq. ft.
$279,950Active1 beds 1 baths849 sq. ft.1535 Walnut Street #406, Kansas City, MO 64108
MLS# 2567516Listed by: REECENICHOLS - COUNTRY CLUB PLAZA
