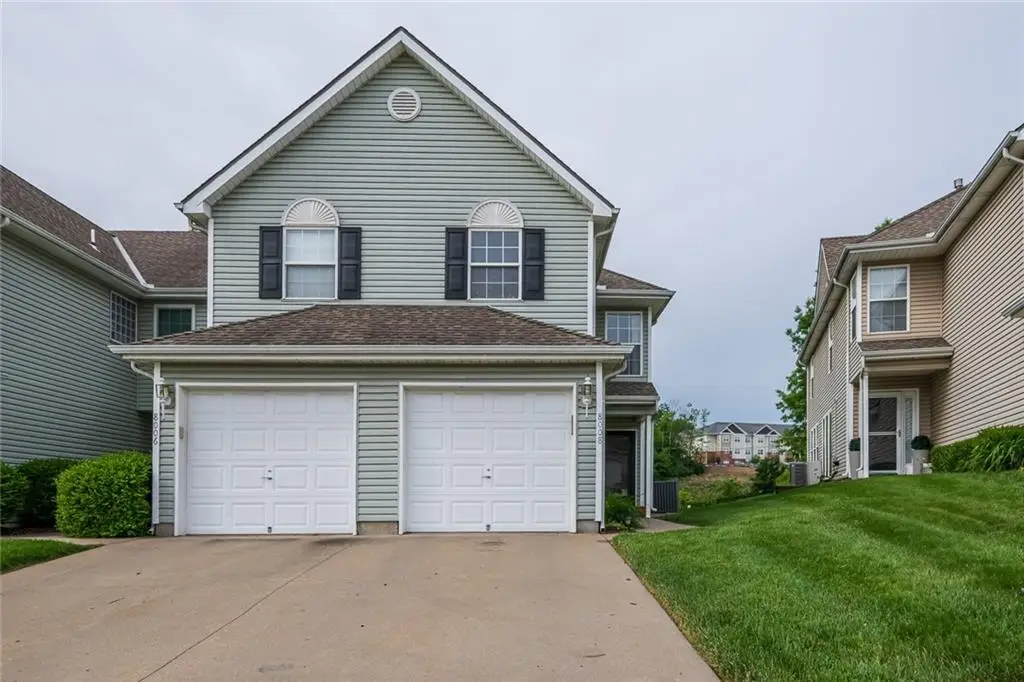8008 NE Elmwood Avenue, Kansas City, MO 64119
Local realty services provided by:ERA McClain Brothers



8008 NE Elmwood Avenue,Kansas City, MO 64119
$242,000
- 3 Beds
- 3 Baths
- 1,500 sq. ft.
- Townhouse
- Active
Listed by:tami lewis
Office:chartwell realty llc.
MLS#:2565712
Source:MOKS_HL
Price summary
- Price:$242,000
- Price per sq. ft.:$161.33
- Monthly HOA dues:$160
About this home
This beautifully maintained 3-bedroom, 2.5-bath end-unit townhome offers the perfect blend of comfort, convenience, and peace of mind. Located in the desirable Brighton Woods community, this home is part of an HOA that covers exterior maintenance, roof repair, lawn care, snow removal, and trash service—making stress-free living a reality. Step inside to a bright and airy great room, filled with natural light from abundant windows. The open-concept kitchen with new stainless steel appliances flows effortlessly into the living and dining areas—ideal for entertaining or relaxing at home. Upstairs, the spacious primary suite features two walk-in closets and an en-suite bath with a double vanity and plenty of space to move about. Two additional bedrooms share a convenient Jack-and-Jill bathroom, and the laundry room is located upstairs for everyday ease. Additional highlights include a newer HVAC system (approx. 7 years old), open green space behind the home and a prime location just 20 minutes from downtown Kansas City and the airport, with easy access to I-435 and Hwy 152. Enjoy nearby shopping, dining, and all the best of KC living.
Contact an agent
Home facts
- Year built:2003
- Listing Id #:2565712
- Added:83 day(s) ago
- Updated:July 29, 2025 at 10:41 AM
Rooms and interior
- Bedrooms:3
- Total bathrooms:3
- Full bathrooms:2
- Half bathrooms:1
- Living area:1,500 sq. ft.
Heating and cooling
- Cooling:Electric
- Heating:Forced Air Gas, Heat Pump
Structure and exterior
- Roof:Composition
- Year built:2003
- Building area:1,500 sq. ft.
Schools
- High school:Oak Park
- Middle school:Antioch
- Elementary school:Chapel Hill
Utilities
- Water:City/Public
- Sewer:Public Sewer
Finances and disclosures
- Price:$242,000
- Price per sq. ft.:$161.33
New listings near 8008 NE Elmwood Avenue
- New
 $365,000Active5 beds 3 baths4,160 sq. ft.
$365,000Active5 beds 3 baths4,160 sq. ft.13004 E 57th Terrace, Kansas City, MO 64133
MLS# 2569036Listed by: REECENICHOLS - LEES SUMMIT - New
 $310,000Active4 beds 2 baths1,947 sq. ft.
$310,000Active4 beds 2 baths1,947 sq. ft.9905 68th Terrace, Kansas City, MO 64152
MLS# 2569022Listed by: LISTWITHFREEDOM.COM INC - New
 $425,000Active3 beds 2 baths1,342 sq. ft.
$425,000Active3 beds 2 baths1,342 sq. ft.6733 Locust Street, Kansas City, MO 64131
MLS# 2568981Listed by: WEICHERT, REALTORS WELCH & COM - Open Sat, 1 to 3pm
 $400,000Active4 beds 4 baths2,824 sq. ft.
$400,000Active4 beds 4 baths2,824 sq. ft.6501 Proctor Avenue, Kansas City, MO 64133
MLS# 2566520Listed by: REALTY EXECUTIVES - New
 $215,000Active3 beds 1 baths1,400 sq. ft.
$215,000Active3 beds 1 baths1,400 sq. ft.18 W 79th Terrace, Kansas City, MO 64114
MLS# 2567314Listed by: ROYAL OAKS REALTY - New
 $253,000Active3 beds 3 baths2,095 sq. ft.
$253,000Active3 beds 3 baths2,095 sq. ft.521 NE 90th Terrace, Kansas City, MO 64155
MLS# 2568092Listed by: KELLER WILLIAMS KC NORTH - New
 $279,950Active1 beds 1 baths849 sq. ft.
$279,950Active1 beds 1 baths849 sq. ft.1535 Walnut Street #406, Kansas City, MO 64108
MLS# 2567516Listed by: REECENICHOLS - COUNTRY CLUB PLAZA  $400,000Active3 beds 2 baths1,956 sq. ft.
$400,000Active3 beds 2 baths1,956 sq. ft.7739 Ward Parkway Plaza, Kansas City, MO 64114
MLS# 2558083Listed by: KELLER WILLIAMS KC NORTH $449,000Active4 beds 3 baths1,796 sq. ft.
$449,000Active4 beds 3 baths1,796 sq. ft.1504 NW 92nd Terrace, Kansas City, MO 64155
MLS# 2562055Listed by: ICONIC REAL ESTATE GROUP, LLC- New
 $259,999Active3 beds 2 baths1,436 sq. ft.
$259,999Active3 beds 2 baths1,436 sq. ft.4900 Paseo Boulevard, Kansas City, MO 64110
MLS# 2563078Listed by: UNITED REAL ESTATE KANSAS CITY
