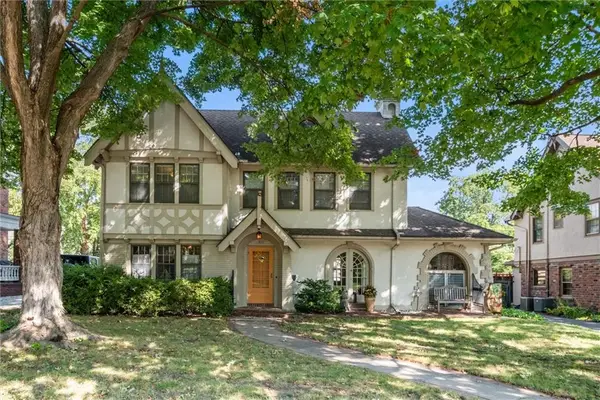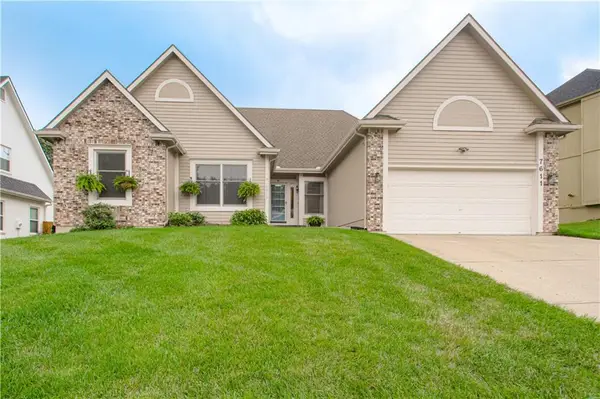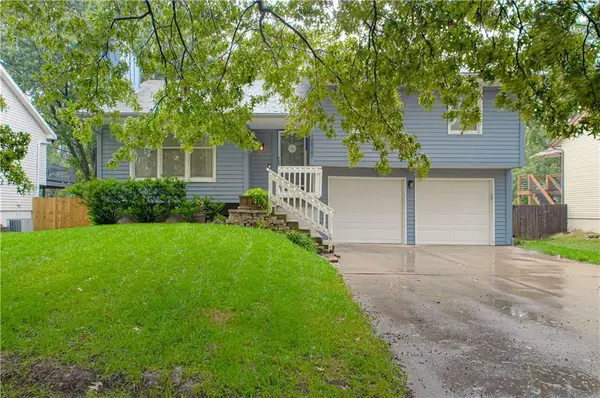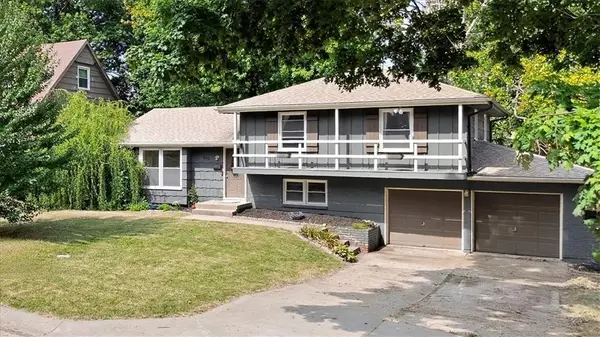8019 N Sycamore Avenue, Kansas City, MO 64158
Local realty services provided by:ERA McClain Brothers
8019 N Sycamore Avenue,Kansas City, MO 64158
$492,675
- 3 Beds
- 3 Baths
- 1,835 sq. ft.
- Single family
- Active
Listed by:brooke marsalla
Office:reecenichols - lees summit
MLS#:2533818
Source:MOKS_HL
Price summary
- Price:$492,675
- Price per sq. ft.:$268.49
- Monthly HOA dues:$145.83
About this home
MOVE IN READY! This beautifully designed residence features a desirable open-concept floor plan, perfect for modern living. The main level boasts three spacious bedrooms, including a serene master suite with a walk-in closet and a luxurious en-suite bathroom. Two additional bedrooms are thoughtfully situated near a well-appointed full bathroom, with an extra half bath conveniently located for guests. The heart of the home is the bright and airy living area, highlighted by large windows that flood the space with natural light. The kitchen, complete with ample counter space and an island, flows seamlessly into the dining area and living room, making it ideal for entertaining and family gatherings. The expansive lower level offers unlimited potential for customization. With a large unfinished space, it provides an excellent opportunity to create a personalized area tailored to your needs, whether it be additional bedrooms, a home theater, or a recreational space. Located in a desirable neighborhood, this home combines comfort and flexibility, offering a fantastic foundation for your future. Don’t miss the chance to make this house your forever home!
Contact an agent
Home facts
- Year built:2024
- Listing ID #:2533818
- Added:385 day(s) ago
- Updated:September 25, 2025 at 12:33 PM
Rooms and interior
- Bedrooms:3
- Total bathrooms:3
- Full bathrooms:2
- Half bathrooms:1
- Living area:1,835 sq. ft.
Heating and cooling
- Cooling:Electric
- Heating:Forced Air Gas
Structure and exterior
- Roof:Composition
- Year built:2024
- Building area:1,835 sq. ft.
Schools
- High school:Liberty
- Middle school:Discovery
- Elementary school:Liberty Oaks
Utilities
- Water:City/Public
- Sewer:Public Sewer
Finances and disclosures
- Price:$492,675
- Price per sq. ft.:$268.49
New listings near 8019 N Sycamore Avenue
- New
 $165,000Active3 beds 2 baths1,104 sq. ft.
$165,000Active3 beds 2 baths1,104 sq. ft.10907 Grandview Road, Kansas City, MO 64137
MLS# 2577521Listed by: REAL BROKER, LLC - New
 $199,000Active3 beds 2 baths1,456 sq. ft.
$199,000Active3 beds 2 baths1,456 sq. ft.2241 E 68th Street, Kansas City, MO 64132
MLS# 2577558Listed by: USREEB REALTY PROS LLC - New
 $425,000Active4 beds 3 baths2,556 sq. ft.
$425,000Active4 beds 3 baths2,556 sq. ft.10505 NE 97th Terrace, Kansas City, MO 64157
MLS# 2576581Listed by: REECENICHOLS - LEAWOOD - New
 $274,900Active3 beds 2 baths1,528 sq. ft.
$274,900Active3 beds 2 baths1,528 sq. ft.800 NE 90th Street, Kansas City, MO 64155
MLS# 2574136Listed by: 1ST CLASS REAL ESTATE KC - New
 $185,000Active2 beds 1 baths912 sq. ft.
$185,000Active2 beds 1 baths912 sq. ft.4000 Crescent Avenue, Kansas City, MO 64133
MLS# 2577546Listed by: PREMIUM REALTY GROUP LLC - Open Fri, 3:30 to 5:30pm
 $640,000Active4 beds 4 baths2,470 sq. ft.
$640,000Active4 beds 4 baths2,470 sq. ft.428 W 68 Street, Kansas City, MO 64113
MLS# 2574540Listed by: CHARTWELL REALTY LLC - New
 $125,000Active2 beds 1 baths850 sq. ft.
$125,000Active2 beds 1 baths850 sq. ft.3803 Highland Avenue, Kansas City, MO 64109
MLS# 2577445Listed by: REECENICHOLS - EASTLAND - New
 $399,900Active3 beds 4 baths2,658 sq. ft.
$399,900Active3 beds 4 baths2,658 sq. ft.7611 NW 74th Street, Kansas City, MO 64152
MLS# 2577518Listed by: KELLER WILLIAMS KC NORTH  $315,000Active3 beds 3 baths1,626 sq. ft.
$315,000Active3 beds 3 baths1,626 sq. ft.10902 N Harrison Street, Kansas City, MO 64155
MLS# 2569342Listed by: KELLER WILLIAMS KC NORTH $240,000Active4 beds 3 baths2,034 sq. ft.
$240,000Active4 beds 3 baths2,034 sq. ft.6212 E 108th Street, Kansas City, MO 64134
MLS# 2571163Listed by: REECENICHOLS - LEES SUMMIT
