802 NE 67th Terrace, Kansas City, MO 64118
Local realty services provided by:ERA High Pointe Realty
802 NE 67th Terrace,Kansas City, MO 64118
- 3 Beds
- 2 Baths
- - sq. ft.
- Single family
- Sold
Listed by: andrew hicklin, rob ellerman team
Office: reecenichols-kcn
MLS#:2587691
Source:MOKS_HL
Sorry, we are unable to map this address
Price summary
- Price:
About this home
Beautifully Renovated Ranch in the Heart of the Northland! This fully updated 3-bedroom, 2-bathroom ranch-style home offering modern finishes, timeless design, and unbeatable convenience in Kansas City’s Northland. Recent exterior improvements include new siding, new windows, and a new roof, providing long-term peace of mind and excellent curb appeal. Inside, a bright and inviting living space features refinished hardwood floors, fresh neutral paint, and updated trim and hardware for a clean, cohesive feel. The stunning designer kitchen serves as the centerpiece of the home, showcasing sleek black tile accents with gold detailing, quartz countertops, open shelving, new stainless steel appliances, and upgraded cabinets and hardware. The dining area sits just off the kitchen for easy everyday living and entertaining.
Both bathrooms have been fully remodeled, featuring modern tilework, stylish lighting, and high-quality fixtures. All three bedrooms offer comfortable space with updated finishes throughout. The expansive unfinished basement is freshly painted and ready for storage, a workshop, or future expansion. A one-car garage and large driveway provide convenient off-street parking. Outside, the freshly painted concrete patio offers a perfect spot for outdoor dining and relaxation.
Located minutes from dining, shopping, schools, and major highways, this home blends style, comfort, and location into one incredible opportunity. Don’t miss your chance to own this beautifully updated Northland ranch!
Contact an agent
Home facts
- Year built:1955
- Listing ID #:2587691
- Added:39 day(s) ago
- Updated:December 23, 2025 at 09:41 PM
Rooms and interior
- Bedrooms:3
- Total bathrooms:2
- Full bathrooms:2
Heating and cooling
- Cooling:Electric
- Heating:Forced Air Gas
Structure and exterior
- Roof:Composition
- Year built:1955
Schools
- High school:Oak Park
- Middle school:Antioch
- Elementary school:Oakwood Manor
Utilities
- Water:City/Public
- Sewer:Public Sewer
Finances and disclosures
- Price:
New listings near 802 NE 67th Terrace
- New
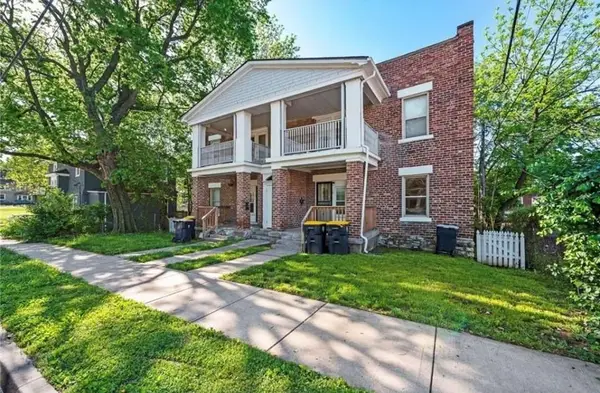 $429,000Active-- beds -- baths
$429,000Active-- beds -- baths1115 E 41st Street, Kansas City, MO 64110
MLS# 2592461Listed by: DANREEDY, INC. - New
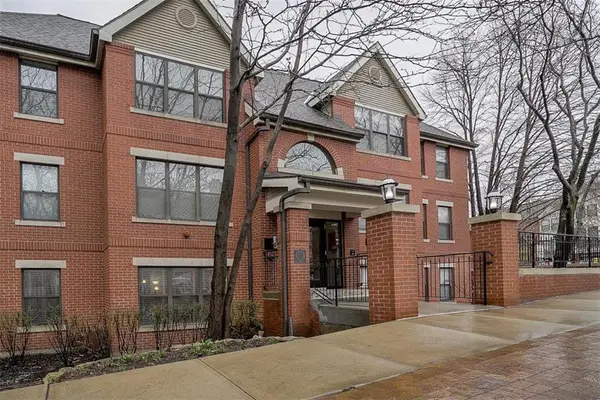 $205,000Active2 beds 1 baths792 sq. ft.
$205,000Active2 beds 1 baths792 sq. ft.935 Washington Street #104, Kansas City, MO 64105
MLS# 2592963Listed by: BOVERI REALTY GROUP L L C - New
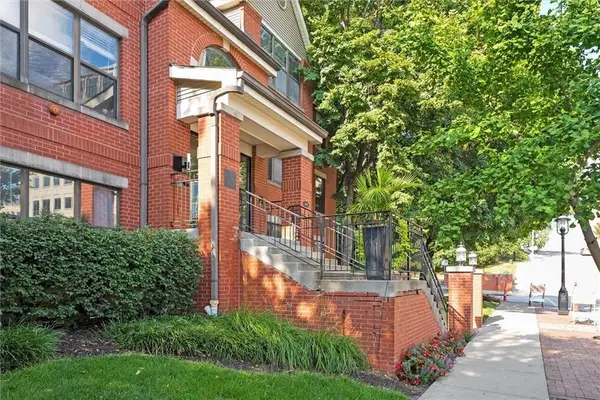 $205,000Active2 beds 1 baths775 sq. ft.
$205,000Active2 beds 1 baths775 sq. ft.445 W 9th Street #302, Kansas City, MO 64105
MLS# 2592900Listed by: BOVERI REALTY GROUP L L C  $285,000Active3 beds 3 baths1,662 sq. ft.
$285,000Active3 beds 3 baths1,662 sq. ft.1412 114th Terrace, Kansas City, MO 64155
MLS# 2588607Listed by: RIVERVIEW REALTY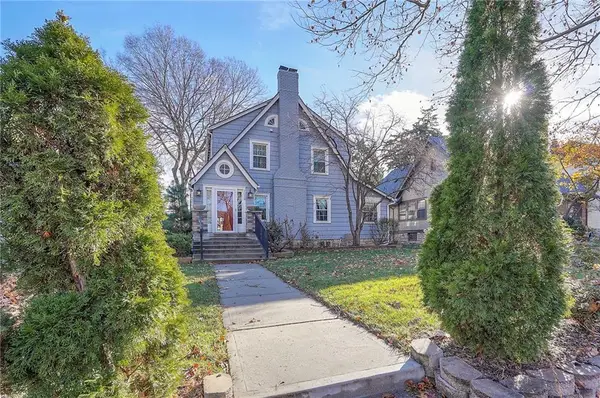 $459,900Active4 beds 2 baths1,856 sq. ft.
$459,900Active4 beds 2 baths1,856 sq. ft.7135 Jefferson Street, Kansas City, MO 64114
MLS# 2589861Listed by: VAN NOY REAL ESTATE- New
 $411,500Active4 beds 3 baths2,556 sq. ft.
$411,500Active4 beds 3 baths2,556 sq. ft.8528 N Virginia Avenue, Kansas City, MO 64155
MLS# 2592703Listed by: UNITED REAL ESTATE KANSAS CITY 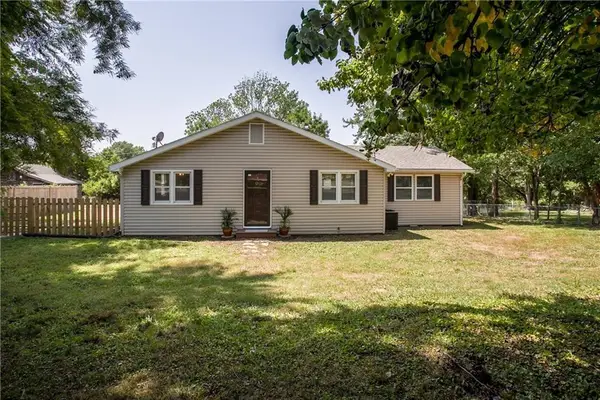 $275,000Pending2 beds 2 baths1,100 sq. ft.
$275,000Pending2 beds 2 baths1,100 sq. ft.8304 Lees Summit Road, Kansas City, MO 64139
MLS# 2592889Listed by: REECENICHOLS - LEES SUMMIT- New
 $1,500,000Active5 beds 7 baths6,000 sq. ft.
$1,500,000Active5 beds 7 baths6,000 sq. ft.6540 James A Reed Road, Kansas City, MO 64133
MLS# 2592867Listed by: REAL BROKER, LLC - New
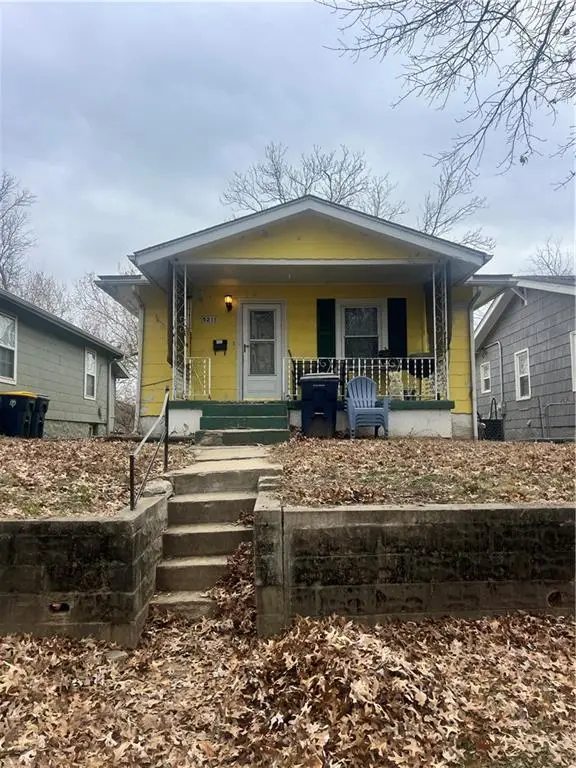 $120,000Active3 beds 1 baths872 sq. ft.
$120,000Active3 beds 1 baths872 sq. ft.5211 Gladstone Boulevard, Kansas City, MO 64123
MLS# 2592811Listed by: UNITED REAL ESTATE KANSAS CITY - New
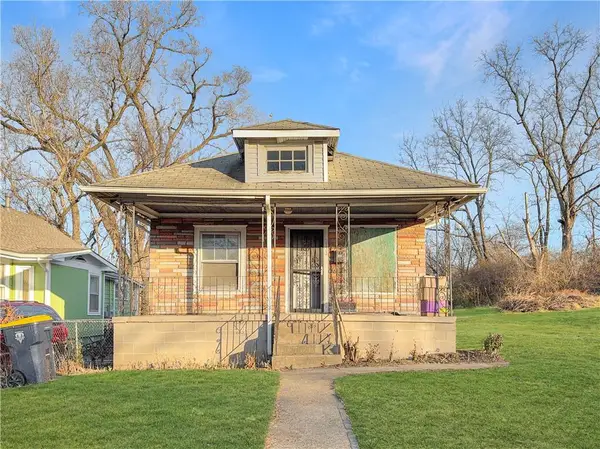 $50,000Active1 beds 1 baths1,206 sq. ft.
$50,000Active1 beds 1 baths1,206 sq. ft.3023 Cleveland Avenue, Kansas City, MO 64128
MLS# 2592893Listed by: REECENICHOLS - COUNTRY CLUB PLAZA
