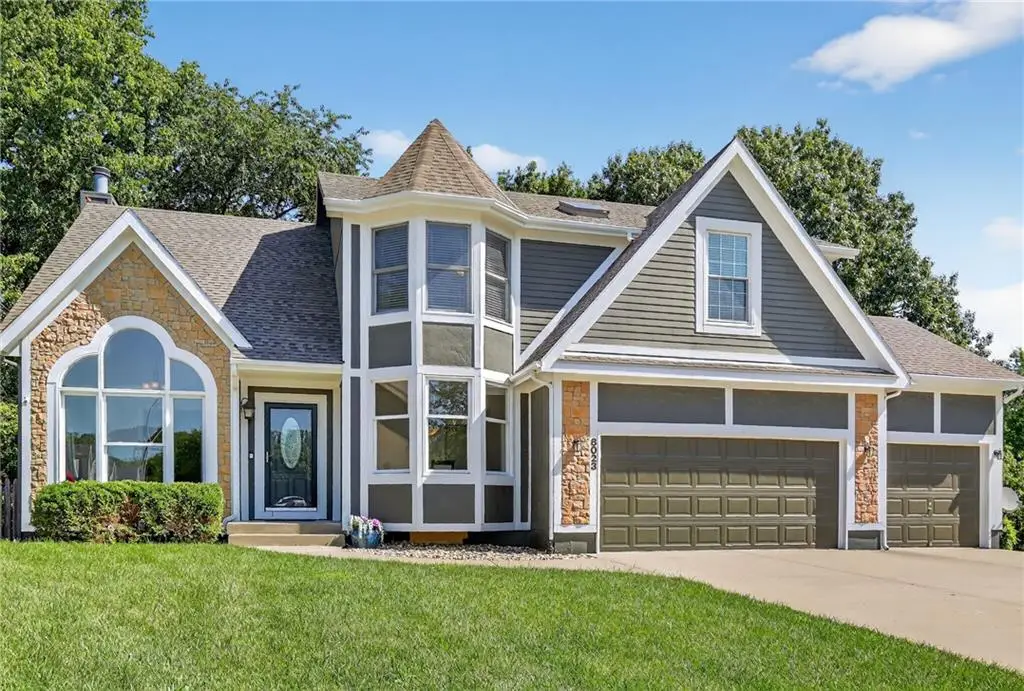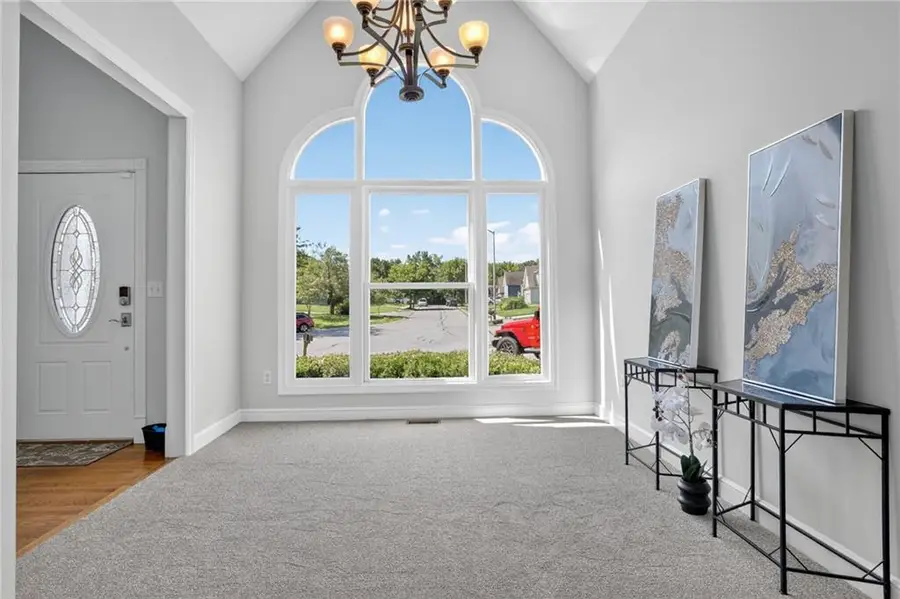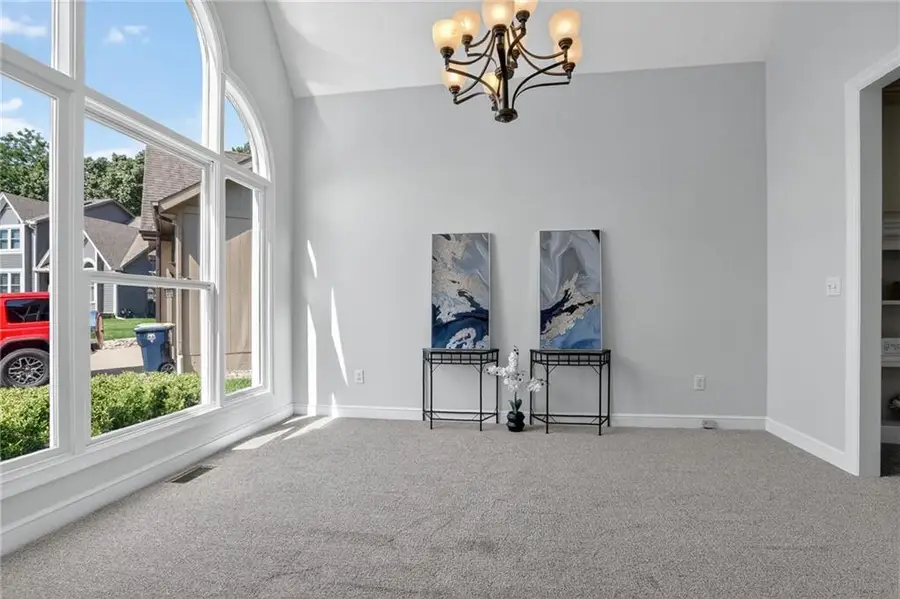8023 Nodaway Avenue, Kansas City, MO 64152
Local realty services provided by:ERA McClain Brothers



8023 Nodaway Avenue,Kansas City, MO 64152
$440,000
- 4 Beds
- 4 Baths
- 3,607 sq. ft.
- Single family
- Pending
Listed by:brenda shores
Office:real broker, llc.
MLS#:2564625
Source:MOKS_HL
Price summary
- Price:$440,000
- Price per sq. ft.:$121.99
- Monthly HOA dues:$8.33
About this home
Welcome to this large 2-story home in Brittany Oaks Subdivision & Park Hill School District! Quiet cul-de-sac living meets wooded serenity in this stone-accented 2-story boasting fresh paint, newer roof, front bay windows & new carpet throughout! A leaded-glass door welcomes you from the Covered Porch into a soaring Entry, where true oak floors continue into the Eat-In Kitchen & Formal Dining/Home Office. The Kitchen, remodeled recently, shines w/ quartz counters, touch-faucet undermount sink, under-cab LEDs, soft-close drawers, spice rack, pull-outs, baking-sheet slot & a 6-ft island wired on both ends. Stainless LG range, Bosch dishwasher, Whirlpool fridge, built-in desk & pantry keep everything organized.
Step outside to the Deck ringed by wrought-iron spindles & solar-lit stair posts, ideal for morning coffee or sunset grilling. Stairs lead to a fenced backyard framed by mature trees & the handy storage shed. Main-floor conveniences include a Laundry Room, stylish Half Bath & oversized 3-car Garage featuring insulated doors, openers, keypad, workbench & storage racks. Upstairs, the vaulted Master Bedroom is grand beneath its double-tray ceiling. The spa-inspired Bath, newly remodeled, offers a skylight, jetted tub, tiled shower, dual-sink vanity & wrap-around Walk-In Closet ready for any wardrobe. Three additional Bedrooms share a freshly updated Hall Bath finished in hexagon penny tile & dual vanity. The walk-out Lower Level is party-ready: an expansive Family Room wired for surround sound opens to a patio, while the custom Bar showcases wood counters, butcher-block service top, stainless sink, shelving & full-size fridge. A chic Full Bath, non-conforming 5th Bedroom/Office/Game Room/Exercise & Storage/Utility zone w/updated HVAC, 50-gal water heater, humidifier & sump keep life simple. Spend evenings on the deck or patio while kids & pets roam the level yard backed by woods—space, upgrades & location let you live large & meet all of your dreams in a new home!
Contact an agent
Home facts
- Year built:1999
- Listing Id #:2564625
- Added:13 day(s) ago
- Updated:August 07, 2025 at 01:46 AM
Rooms and interior
- Bedrooms:4
- Total bathrooms:4
- Full bathrooms:3
- Half bathrooms:1
- Living area:3,607 sq. ft.
Heating and cooling
- Cooling:Electric
- Heating:Forced Air Gas
Structure and exterior
- Roof:Composition
- Year built:1999
- Building area:3,607 sq. ft.
Schools
- High school:Park Hill
- Middle school:Congress
- Elementary school:Prairie Point
Utilities
- Water:City/Public
- Sewer:Public Sewer
Finances and disclosures
- Price:$440,000
- Price per sq. ft.:$121.99
New listings near 8023 Nodaway Avenue
- New
 $250,000Active4 beds 2 baths1,294 sq. ft.
$250,000Active4 beds 2 baths1,294 sq. ft.5116 Tracy Avenue, Kansas City, MO 64110
MLS# 2568765Listed by: REECENICHOLS - LEES SUMMIT - New
 $215,000Active3 beds 2 baths1,618 sq. ft.
$215,000Active3 beds 2 baths1,618 sq. ft.5716 Virginia Avenue, Kansas City, MO 64110
MLS# 2568982Listed by: KEY REALTY GROUP LLC - New
 $365,000Active5 beds 3 baths4,160 sq. ft.
$365,000Active5 beds 3 baths4,160 sq. ft.13004 E 57th Terrace, Kansas City, MO 64133
MLS# 2569036Listed by: REECENICHOLS - LEES SUMMIT - New
 $310,000Active4 beds 2 baths1,947 sq. ft.
$310,000Active4 beds 2 baths1,947 sq. ft.9905 68th Terrace, Kansas City, MO 64152
MLS# 2569022Listed by: LISTWITHFREEDOM.COM INC - New
 $425,000Active3 beds 2 baths1,342 sq. ft.
$425,000Active3 beds 2 baths1,342 sq. ft.6733 Locust Street, Kansas City, MO 64131
MLS# 2568981Listed by: WEICHERT, REALTORS WELCH & COM - Open Sat, 1 to 3pm
 $400,000Active4 beds 4 baths2,824 sq. ft.
$400,000Active4 beds 4 baths2,824 sq. ft.6501 Proctor Avenue, Kansas City, MO 64133
MLS# 2566520Listed by: REALTY EXECUTIVES - New
 $215,000Active3 beds 1 baths1,400 sq. ft.
$215,000Active3 beds 1 baths1,400 sq. ft.18 W 79th Terrace, Kansas City, MO 64114
MLS# 2567314Listed by: ROYAL OAKS REALTY - New
 $253,000Active3 beds 3 baths2,095 sq. ft.
$253,000Active3 beds 3 baths2,095 sq. ft.521 NE 90th Terrace, Kansas City, MO 64155
MLS# 2568092Listed by: KELLER WILLIAMS KC NORTH - New
 $279,950Active1 beds 1 baths849 sq. ft.
$279,950Active1 beds 1 baths849 sq. ft.1535 Walnut Street #406, Kansas City, MO 64108
MLS# 2567516Listed by: REECENICHOLS - COUNTRY CLUB PLAZA  $400,000Active3 beds 2 baths1,956 sq. ft.
$400,000Active3 beds 2 baths1,956 sq. ft.7739 Ward Parkway Plaza, Kansas City, MO 64114
MLS# 2558083Listed by: KELLER WILLIAMS KC NORTH
