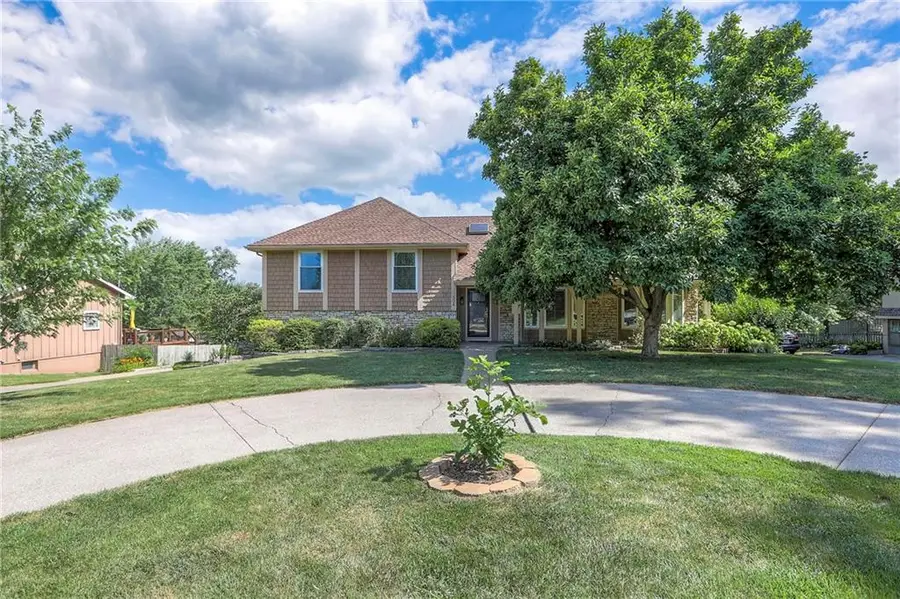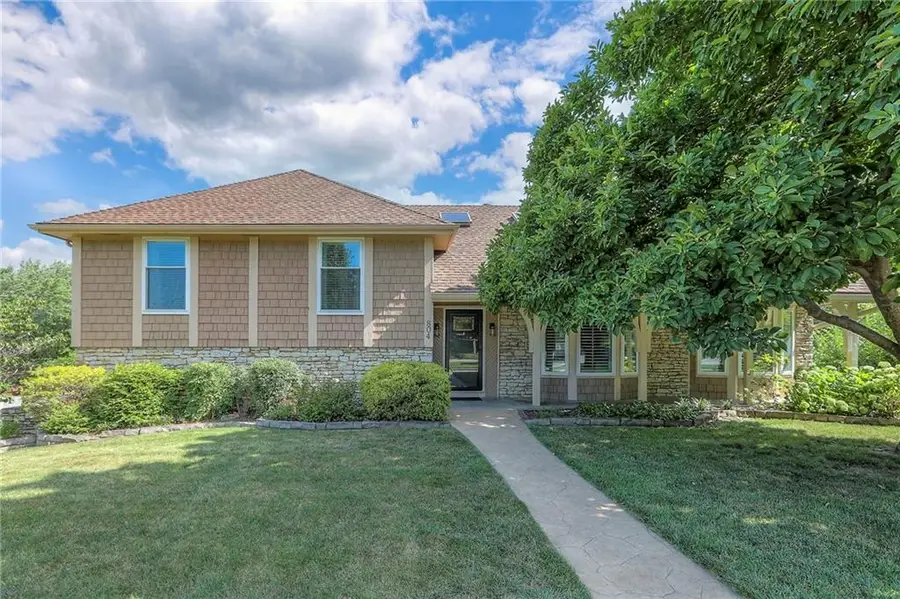804 Tam O'shanter Drive, Kansas City, MO 64145
Local realty services provided by:ERA McClain Brothers



804 Tam O'shanter Drive,Kansas City, MO 64145
$425,000
- 4 Beds
- 5 Baths
- 2,922 sq. ft.
- Single family
- Pending
Listed by:debbie waid
Office:reecenichols - overland park
MLS#:2559392
Source:MOKS_HL
Price summary
- Price:$425,000
- Price per sq. ft.:$145.45
About this home
This stunning home offers the perfect blend of elegance, comfort and functionality. Step into the spectacular great room featuring soaring vaulted ceilings, a striking stone fireplace with built-in cabinets and shelves - ideal for both relaxing and entertaining. Gorgeous hardwood floors flow throughout the main level, enhancing the warm, inviting atmosphere of this home. The remodeled kitchen with custom cabinets and granite countertops is perfectly positioned near the formal dining room and a versatile formal living room - currently styled as a billiard room. The deck off the kitchen provides the ideal spot for al fresco dining. Upstairs, you'll find a spacious primary bedroom with en suite bath and walk-in closet. Three additional bedrooms including one with a private bath, plus a beautifully remodeled full bath serving the others. The finished walk-out basement adds even more living space, with a cozy fireplace, half bath and access to a three-season porch. The oversized garage and additional roomy shed provide fantastic storage solutions, making this home as practical as it is beautiful. Fantastic location near shopping , dining and entertainment.
Contact an agent
Home facts
- Year built:1976
- Listing Id #:2559392
- Added:30 day(s) ago
- Updated:July 23, 2025 at 05:40 PM
Rooms and interior
- Bedrooms:4
- Total bathrooms:5
- Full bathrooms:3
- Half bathrooms:2
- Living area:2,922 sq. ft.
Heating and cooling
- Cooling:Electric
- Heating:Forced Air Gas
Structure and exterior
- Roof:Composition
- Year built:1976
- Building area:2,922 sq. ft.
Schools
- High school:Grandview
- Middle school:Martin City
- Elementary school:Martin City
Utilities
- Water:City/Public
- Sewer:Public Sewer
Finances and disclosures
- Price:$425,000
- Price per sq. ft.:$145.45
New listings near 804 Tam O'shanter Drive
- New
 $365,000Active5 beds 3 baths4,160 sq. ft.
$365,000Active5 beds 3 baths4,160 sq. ft.13004 E 57th Terrace, Kansas City, MO 64133
MLS# 2569036Listed by: REECENICHOLS - LEES SUMMIT - New
 $310,000Active4 beds 2 baths1,947 sq. ft.
$310,000Active4 beds 2 baths1,947 sq. ft.9905 68th Terrace, Kansas City, MO 64152
MLS# 2569022Listed by: LISTWITHFREEDOM.COM INC - New
 $425,000Active3 beds 2 baths1,342 sq. ft.
$425,000Active3 beds 2 baths1,342 sq. ft.6733 Locust Street, Kansas City, MO 64131
MLS# 2568981Listed by: WEICHERT, REALTORS WELCH & COM - Open Sat, 1 to 3pm
 $400,000Active4 beds 4 baths2,824 sq. ft.
$400,000Active4 beds 4 baths2,824 sq. ft.6501 Proctor Avenue, Kansas City, MO 64133
MLS# 2566520Listed by: REALTY EXECUTIVES - New
 $215,000Active3 beds 1 baths1,400 sq. ft.
$215,000Active3 beds 1 baths1,400 sq. ft.18 W 79th Terrace, Kansas City, MO 64114
MLS# 2567314Listed by: ROYAL OAKS REALTY - New
 $253,000Active3 beds 3 baths2,095 sq. ft.
$253,000Active3 beds 3 baths2,095 sq. ft.521 NE 90th Terrace, Kansas City, MO 64155
MLS# 2568092Listed by: KELLER WILLIAMS KC NORTH - New
 $279,950Active1 beds 1 baths849 sq. ft.
$279,950Active1 beds 1 baths849 sq. ft.1535 Walnut Street #406, Kansas City, MO 64108
MLS# 2567516Listed by: REECENICHOLS - COUNTRY CLUB PLAZA  $400,000Active3 beds 2 baths1,956 sq. ft.
$400,000Active3 beds 2 baths1,956 sq. ft.7739 Ward Parkway Plaza, Kansas City, MO 64114
MLS# 2558083Listed by: KELLER WILLIAMS KC NORTH $449,000Active4 beds 3 baths1,796 sq. ft.
$449,000Active4 beds 3 baths1,796 sq. ft.1504 NW 92nd Terrace, Kansas City, MO 64155
MLS# 2562055Listed by: ICONIC REAL ESTATE GROUP, LLC- New
 $259,999Active3 beds 2 baths1,436 sq. ft.
$259,999Active3 beds 2 baths1,436 sq. ft.4900 Paseo Boulevard, Kansas City, MO 64110
MLS# 2563078Listed by: UNITED REAL ESTATE KANSAS CITY
