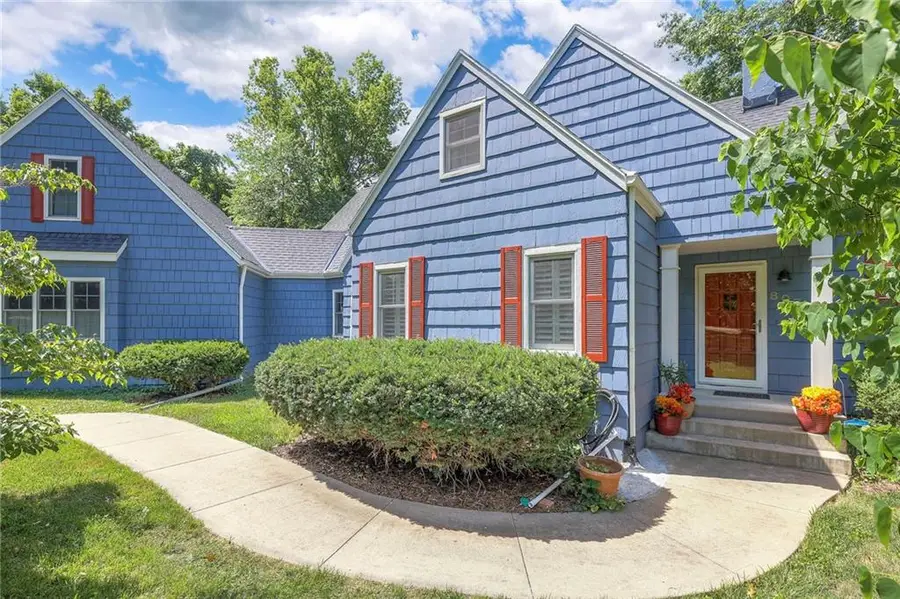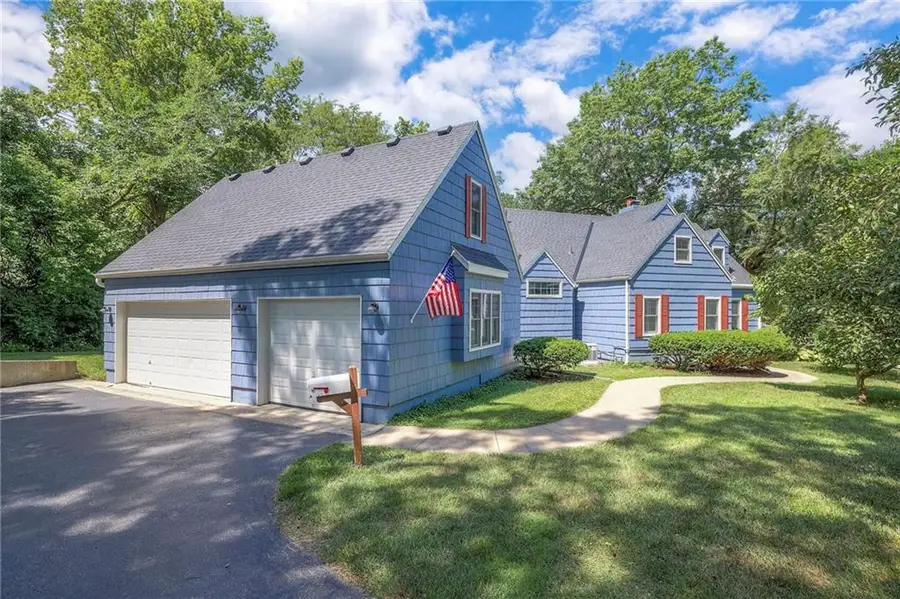807 W 98th Street, Kansas City, MO 64114
Local realty services provided by:ERA McClain Brothers



807 W 98th Street,Kansas City, MO 64114
$495,000
- 3 Beds
- 4 Baths
- 2,912 sq. ft.
- Single family
- Pending
Listed by:judith unruh
Office:lettiann & associates real estate services, llc.
MLS#:2558679
Source:MOKS_HL
Price summary
- Price:$495,000
- Price per sq. ft.:$169.99
About this home
Discover a hidden gem in one of South Kansas City's most desirable neighborhoods. This unique & beautifully expanded home, originally built in 1946, is a rare opportunity that doesn’t come around often. A thoughtfully designed main-level expansion (completed in 2003) added an impressive hearth room w/vaulted ceilings, a chef’s kitchen featuring a center island, granite countertops, double ovens, a warming drawer, gas cooktop, & pantry — perfect for everyday living & entertaining. Step right outside from the hearth room onto a screened-in porch & adjoining deck, ideal for enjoying the peaceful surroundings. The expansion also included a spacious main-floor primary suite, laundry room, & practical mudroom just off the garage. In addition to the original two-car garage, a three-car side-entry garage was added bringing the total to 5 attached garage spaces. Gleaming hardwood floors run throughout the home. The second floor offers 2 more bedrooms & full bath, perfect for guests or family. Unfinished attic space provides opportunity for more second floor living space. Set on nearly 3/4 of an acre, the home sits far back from the street, offering privacy and tranquility. Enjoy 3 outdoor living areas—a deck, patio, & screened-in porch all surrounded by mature trees and serene wooded views. The main level with its two spacious living room spaces and a formal dining room are filled with abundant natural light. The partially finished basement offers a rec room, half bath, plenty of unfinished storage space, a work bench & access to 2 of the 5 garage spaces (perfect for your lawn equipment and/or additional motorized vehicles). Whole-home Generac generator included providing uninterrupted power and peace of mind. Located between State Line and Wornall Road, this established neighborhood is known for its tree-lined streets, convenience, and strong market activity.
For more details, contact Judith Unruh.
Contact an agent
Home facts
- Year built:1946
- Listing Id #:2558679
- Added:14 day(s) ago
- Updated:August 13, 2025 at 05:40 PM
Rooms and interior
- Bedrooms:3
- Total bathrooms:4
- Full bathrooms:2
- Half bathrooms:2
- Living area:2,912 sq. ft.
Heating and cooling
- Cooling:Electric
- Heating:Natural Gas
Structure and exterior
- Roof:Composition
- Year built:1946
- Building area:2,912 sq. ft.
Schools
- High school:Center
- Middle school:Center
- Elementary school:Indian Creek
Utilities
- Water:City/Public
- Sewer:Public Sewer
Finances and disclosures
- Price:$495,000
- Price per sq. ft.:$169.99
New listings near 807 W 98th Street
- New
 $245,000Active3 beds 2 baths2,180 sq. ft.
$245,000Active3 beds 2 baths2,180 sq. ft.13004 E 53rd Terrace, Kansas City, MO 64133
MLS# 2568827Listed by: 1ST CLASS REAL ESTATE KC - New
 $90,000Active0 Acres
$90,000Active0 Acres119 E 78th Terrace, Kansas City, MO 64114
MLS# 2569074Listed by: HILLS REAL ESTATE - New
 $150,000Active0 Acres
$150,000Active0 Acres6217 NW Roanridge Road, Kansas City, MO 64151
MLS# 2567930Listed by: CHARTWELL REALTY LLC - New
 $250,000Active4 beds 2 baths1,294 sq. ft.
$250,000Active4 beds 2 baths1,294 sq. ft.5116 Tracy Avenue, Kansas City, MO 64110
MLS# 2568765Listed by: REECENICHOLS - LEES SUMMIT - New
 $215,000Active3 beds 2 baths1,618 sq. ft.
$215,000Active3 beds 2 baths1,618 sq. ft.5716 Virginia Avenue, Kansas City, MO 64110
MLS# 2568982Listed by: KEY REALTY GROUP LLC - New
 $365,000Active5 beds 3 baths4,160 sq. ft.
$365,000Active5 beds 3 baths4,160 sq. ft.13004 E 57th Terrace, Kansas City, MO 64133
MLS# 2569036Listed by: REECENICHOLS - LEES SUMMIT - New
 $310,000Active4 beds 2 baths1,947 sq. ft.
$310,000Active4 beds 2 baths1,947 sq. ft.9905 68th Terrace, Kansas City, MO 64152
MLS# 2569022Listed by: LISTWITHFREEDOM.COM INC - New
 $425,000Active3 beds 2 baths1,342 sq. ft.
$425,000Active3 beds 2 baths1,342 sq. ft.6733 Locust Street, Kansas City, MO 64131
MLS# 2568981Listed by: WEICHERT, REALTORS WELCH & COM - Open Sat, 1 to 3pm
 $400,000Active4 beds 4 baths2,824 sq. ft.
$400,000Active4 beds 4 baths2,824 sq. ft.6501 Proctor Avenue, Kansas City, MO 64133
MLS# 2566520Listed by: REALTY EXECUTIVES - New
 $215,000Active3 beds 1 baths1,400 sq. ft.
$215,000Active3 beds 1 baths1,400 sq. ft.18 W 79th Terrace, Kansas City, MO 64114
MLS# 2567314Listed by: ROYAL OAKS REALTY
