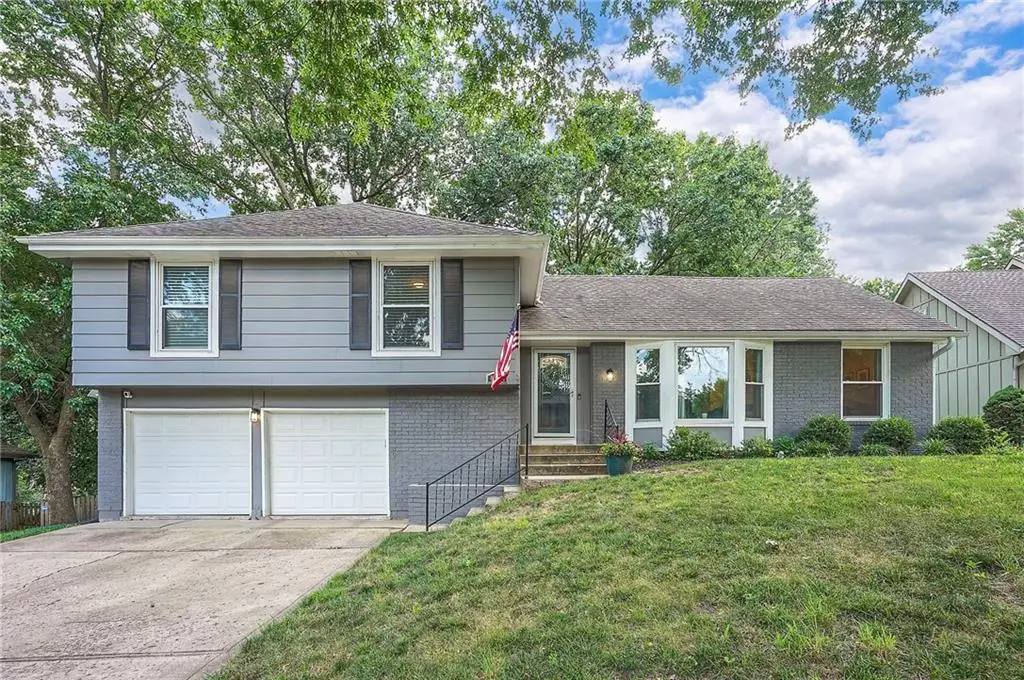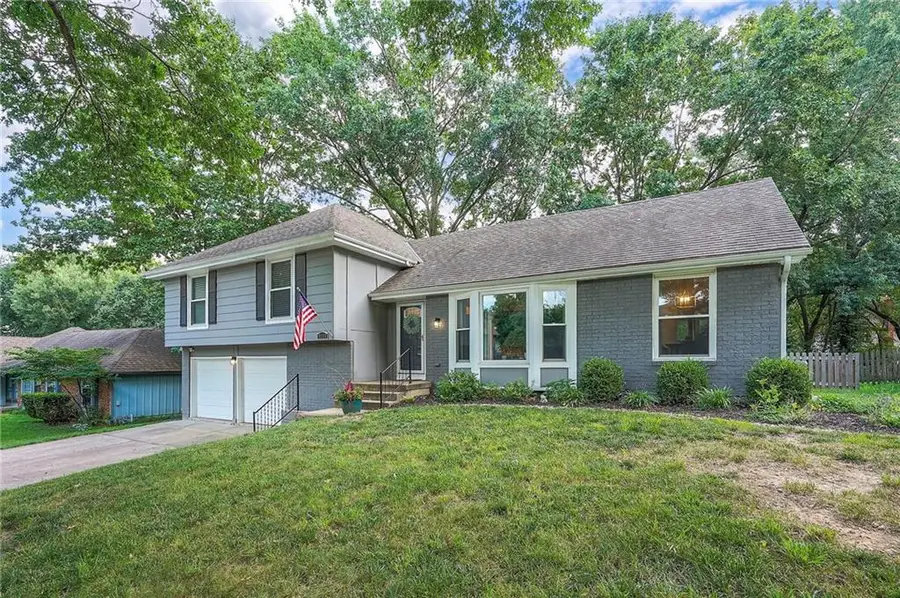8113 NW Beaman Drive, Kansas City, MO 64151
Local realty services provided by:ERA McClain Brothers



8113 NW Beaman Drive,Kansas City, MO 64151
$360,000
- 3 Beds
- 3 Baths
- 1,879 sq. ft.
- Single family
- Pending
Listed by:austin ballou
Office:keller williams kc north
MLS#:2559540
Source:MOKS_HL
Price summary
- Price:$360,000
- Price per sq. ft.:$191.59
About this home
Welcome to your new home in The Coves, one of the Northland’s most sought-after neighborhoods! This meticulously maintained property offers modern updates throughout—there’s truly nothing left to do but move in and enjoy.
The light-filled kitchen features granite countertops, stainless steel appliances, and large picture windows that overlook a spacious, shaded, and fully fenced backyard—perfect for entertaining or relaxing. The primary suite is a standout, boasting high-end finishes.
Additional highlights include: Luxury vinyl plank flooring throughout the main living areas—durable, stylish, and low-maintenance, newer HVAC system for peace of mind, extra-deep garage with direct access to the backyard—great for storage, yard tools, or a workshop, unfinished basement with endless potential—create your dream gym, office, or rec room.
Located on a quiet street just a short walk from the neighborhood pool and clubhouse, this home also sits within the award-winning Park Hill School District. The Coves offers a strong sense of community and one of the best neighborhood pool scenes in the Kansas City metro.
Don't miss your chance to own this turn-key gem—schedule your showing today!
Contact an agent
Home facts
- Year built:1971
- Listing Id #:2559540
- Added:36 day(s) ago
- Updated:July 14, 2025 at 05:41 PM
Rooms and interior
- Bedrooms:3
- Total bathrooms:3
- Full bathrooms:2
- Half bathrooms:1
- Living area:1,879 sq. ft.
Heating and cooling
- Cooling:Attic Fan, Electric
- Heating:Natural Gas
Structure and exterior
- Roof:Composition
- Year built:1971
- Building area:1,879 sq. ft.
Schools
- High school:Park Hill
- Middle school:Plaza
- Elementary school:Hopewell
Utilities
- Water:City/Public
- Sewer:Public Sewer
Finances and disclosures
- Price:$360,000
- Price per sq. ft.:$191.59
New listings near 8113 NW Beaman Drive
- New
 $150,000Active0 Acres
$150,000Active0 Acres6217 NW Roanridge Road, Kansas City, MO 64151
MLS# 2567930Listed by: CHARTWELL REALTY LLC - New
 $250,000Active4 beds 2 baths1,294 sq. ft.
$250,000Active4 beds 2 baths1,294 sq. ft.5116 Tracy Avenue, Kansas City, MO 64110
MLS# 2568765Listed by: REECENICHOLS - LEES SUMMIT - New
 $215,000Active3 beds 2 baths1,618 sq. ft.
$215,000Active3 beds 2 baths1,618 sq. ft.5716 Virginia Avenue, Kansas City, MO 64110
MLS# 2568982Listed by: KEY REALTY GROUP LLC - New
 $365,000Active5 beds 3 baths4,160 sq. ft.
$365,000Active5 beds 3 baths4,160 sq. ft.13004 E 57th Terrace, Kansas City, MO 64133
MLS# 2569036Listed by: REECENICHOLS - LEES SUMMIT - New
 $310,000Active4 beds 2 baths1,947 sq. ft.
$310,000Active4 beds 2 baths1,947 sq. ft.9905 68th Terrace, Kansas City, MO 64152
MLS# 2569022Listed by: LISTWITHFREEDOM.COM INC - New
 $425,000Active3 beds 2 baths1,342 sq. ft.
$425,000Active3 beds 2 baths1,342 sq. ft.6733 Locust Street, Kansas City, MO 64131
MLS# 2568981Listed by: WEICHERT, REALTORS WELCH & COM - Open Sat, 1 to 3pm
 $400,000Active4 beds 4 baths2,824 sq. ft.
$400,000Active4 beds 4 baths2,824 sq. ft.6501 Proctor Avenue, Kansas City, MO 64133
MLS# 2566520Listed by: REALTY EXECUTIVES - New
 $215,000Active3 beds 1 baths1,400 sq. ft.
$215,000Active3 beds 1 baths1,400 sq. ft.18 W 79th Terrace, Kansas City, MO 64114
MLS# 2567314Listed by: ROYAL OAKS REALTY - New
 $253,000Active3 beds 3 baths2,095 sq. ft.
$253,000Active3 beds 3 baths2,095 sq. ft.521 NE 90th Terrace, Kansas City, MO 64155
MLS# 2568092Listed by: KELLER WILLIAMS KC NORTH - New
 $279,950Active1 beds 1 baths849 sq. ft.
$279,950Active1 beds 1 baths849 sq. ft.1535 Walnut Street #406, Kansas City, MO 64108
MLS# 2567516Listed by: REECENICHOLS - COUNTRY CLUB PLAZA
