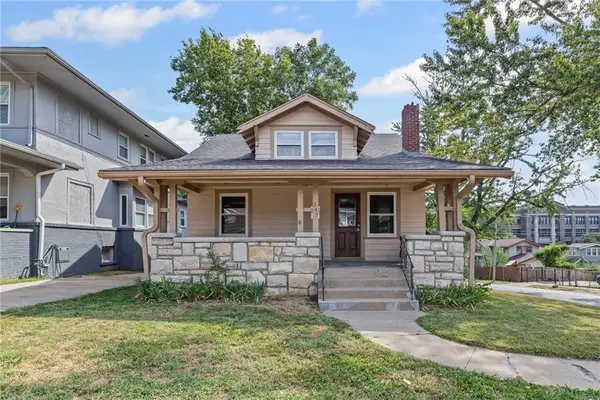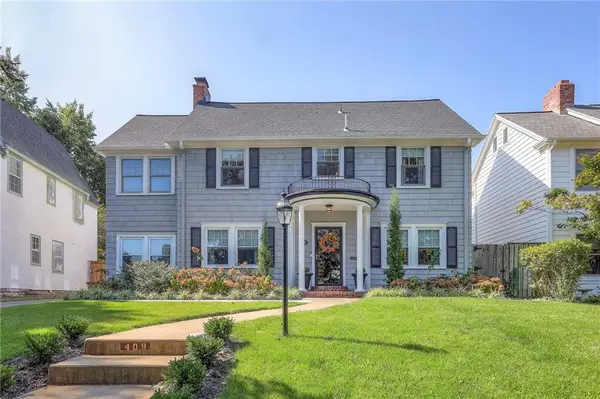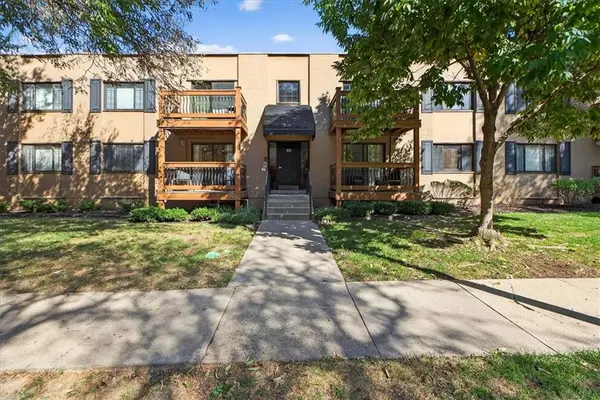8115 NW 90th Street, Kansas City, MO 64153
Local realty services provided by:ERA High Pointe Realty
Listed by:peggy pullium
Office:platinum realty llc.
MLS#:2570715
Source:MOKS_HL
Price summary
- Price:$775,000
- Price per sq. ft.:$174.9
- Monthly HOA dues:$48.33
About this home
Enjoy the perks of a freshly updated home—without the stress of new construction! This beautifully updated property shines from top to bottom with refinished hardwoods on the main level, all-new carpet throughout, and fresh interior paint on walls and baseboards. The kitchen boasts freshly repainted cabinets, striking black granite countertops, a gas cooktop, built-in oven, and opens to a cozy hearth room with fireplace and bright breakfast area.
The main floor primary suite offers a double walk-in shower, dual vanities with a makeup area, and a custom walk-in closet with built-ins. Also on the main level, you’ll find a huge walk-in pantry with custom shelving, a mudroom with storage lockers, a spacious laundry room with new tile, and access to the three-car garage—complete with a dog wash, utility sink, EV charger, and professionally installed ceiling storage racks that stay with the home.
Step outside to the expansive Trex deck—partially covered and complete with a ceiling fan and safety gate, perfect for entertaining while keeping kids and pets secure. The exterior was repainted in 2024 and features oversized upgraded gutters.
Upstairs offers a versatile loft and three large bedrooms—one with a private bath and two sharing a Jack-and-Jill. The finished walkout lower level is built for entertaining with a family room, Kitchenette with dishwasher, microwave, and wine cooler, plus the fifth bedroom with full bath, office, studio with new tile, and an exercise room. This level opens to a patio and spacious yard with bonus enclosed storage beneath the deck.
Additional updates include all-new HVAC and appliances (2022), dual water heaters, upgraded lighting throughout, tamper-resistant outlets with smart plugs, and stylish new tilework in the laundry, pantry, half bath, and bonus office.
Contact an agent
Home facts
- Year built:2014
- Listing ID #:2570715
- Added:22 day(s) ago
- Updated:September 16, 2025 at 02:14 PM
Rooms and interior
- Bedrooms:5
- Total bathrooms:5
- Full bathrooms:4
- Half bathrooms:1
- Living area:4,431 sq. ft.
Heating and cooling
- Cooling:Electric, Zoned
- Heating:Forced Air Gas, Zoned
Structure and exterior
- Roof:Composition
- Year built:2014
- Building area:4,431 sq. ft.
Schools
- High school:Park Hill
- Elementary school:Renner
Utilities
- Water:City/Public
- Sewer:Public Sewer
Finances and disclosures
- Price:$775,000
- Price per sq. ft.:$174.9
New listings near 8115 NW 90th Street
 $225,000Active3 beds 2 baths1,986 sq. ft.
$225,000Active3 beds 2 baths1,986 sq. ft.1711 Hardesty Avenue, Kansas City, MO 64127
MLS# 2569816Listed by: KELLER WILLIAMS PLATINUM PRTNR- New
 $215,000Active4 beds 3 baths1,766 sq. ft.
$215,000Active4 beds 3 baths1,766 sq. ft.137 N Van Brunt Boulevard, Kansas City, MO 64123
MLS# 2575902Listed by: EXECUTIVE ASSET REALTY - New
 $299,500Active5 beds 2 baths2,400 sq. ft.
$299,500Active5 beds 2 baths2,400 sq. ft.347 Lawn Avenue, Kansas City, MO 64124
MLS# 2575904Listed by: KELLER WILLIAMS KC NORTH  $725,000Active3 beds 3 baths2,256 sq. ft.
$725,000Active3 beds 3 baths2,256 sq. ft.409 W 70th Street, Kansas City, MO 64113
MLS# 2571573Listed by: REECENICHOLS - COUNTRY CLUB PLAZA $215,000Active2 beds 1 baths748 sq. ft.
$215,000Active2 beds 1 baths748 sq. ft.109 W 80th Street, Kansas City, MO 64114
MLS# 2572603Listed by: COMPASS REALTY GROUP $122,000Active2 beds 1 baths760 sq. ft.
$122,000Active2 beds 1 baths760 sq. ft.5007 Norledge Avenue, Kansas City, MO 64123
MLS# 2573844Listed by: COMPASS REALTY GROUP- New
 $185,000Active2 beds 1 baths684 sq. ft.
$185,000Active2 beds 1 baths684 sq. ft.4533 Holly Street #103, Kansas City, MO 64111
MLS# 2575141Listed by: COMPASS REALTY GROUP - New
 $375,000Active4 beds 3 baths3,352 sq. ft.
$375,000Active4 beds 3 baths3,352 sq. ft.12917 Locust Street, Kansas City, MO 64145
MLS# 2575640Listed by: RE/MAX ELITE, REALTORS - New
 $185,000Active2 beds 1 baths1,040 sq. ft.
$185,000Active2 beds 1 baths1,040 sq. ft.5709 E 109th Street, Kansas City, MO 64137
MLS# 2575706Listed by: KELLER WILLIAMS KC NORTH - New
 $30,000Active0 Acres
$30,000Active0 Acres6127 Tracy Avenue, Kansas City, MO 64110
MLS# 2575724Listed by: COMPASS REALTY GROUP
