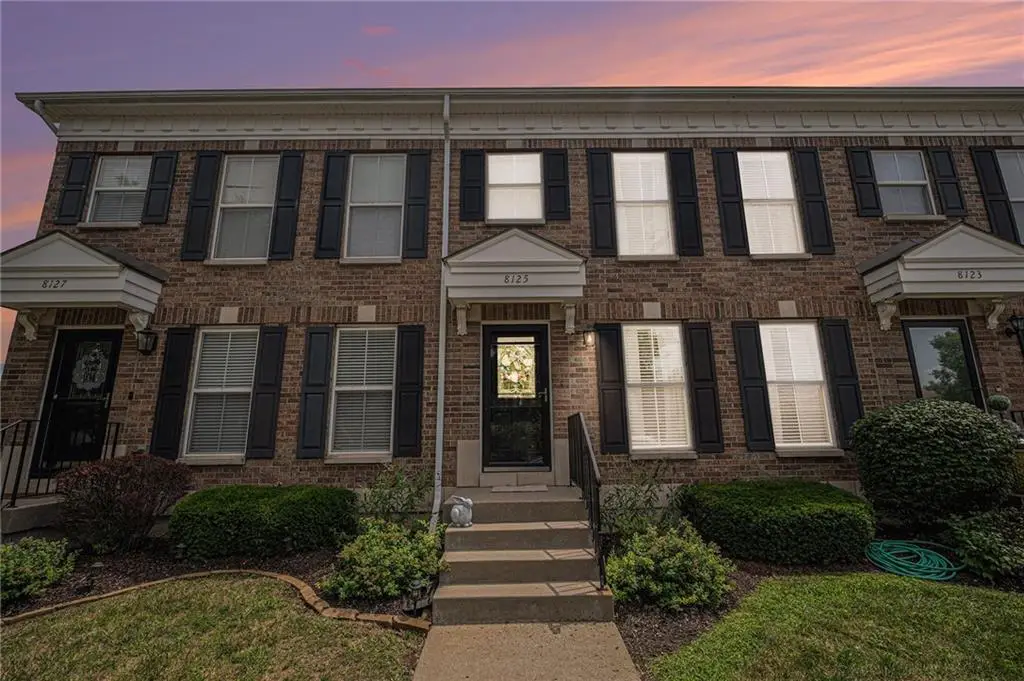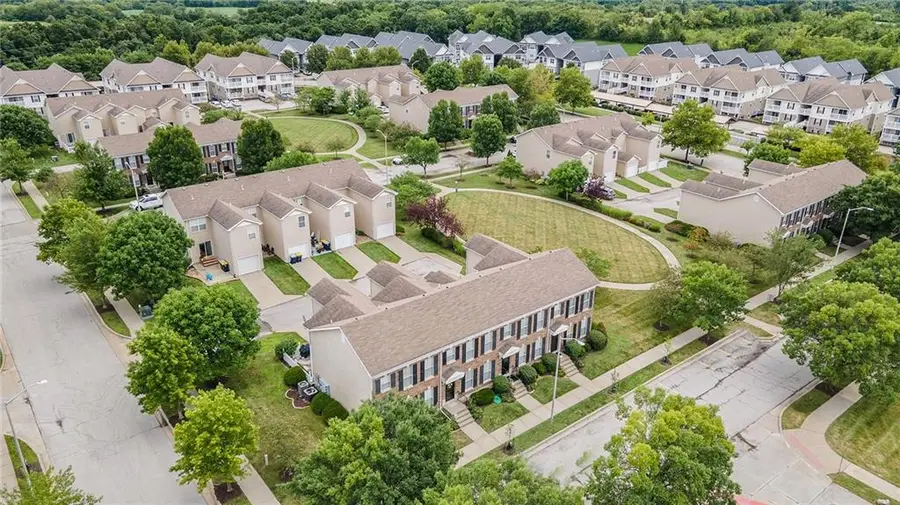8125 N Drury Avenue, Kansas City, MO 64119
Local realty services provided by:ERA McClain Brothers



8125 N Drury Avenue,Kansas City, MO 64119
$255,000
- 2 Beds
- 4 Baths
- 1,334 sq. ft.
- Townhouse
- Pending
Listed by:eric craig team
Office:reecenichols-kcn
MLS#:2566541
Source:MOKS_HL
Price summary
- Price:$255,000
- Price per sq. ft.:$191.15
- Monthly HOA dues:$168
About this home
Welcome to 8125 N Drury Avenue! This spacious and beautifully updated townhome is move-in ready and waiting for you. As you walk up to your new home, you’ll be greeted by a bright and airy front room with large windows that fill the space with natural light. Gorgeous hardwood floors flow throughout the main level, complemented by fresh paint, new lighting fixtures, and updated finishes that create a warm, modern feel.
Moving through the main floor, you'll find a convenient half bathroom, updated with a new toilet and stylish fixtures. The kitchen and dining area offer a functional layout, featuring new appliances, updated faucets, and plenty of space for gathering. Just off the kitchen, a door leads to your attached one-car garage for easy access.
Upstairs, you'll discover a large versatile space, currently set up as a home office, that connects directly to a full bathroom. The primary bedroom features a spacious walk-in closet and its own private en suite bathroom, fully updated with new fixtures and finishes to match the home’s modern touches. Nearby is the secondary bedroom, complete with a walk-in closet. New carpet throughout the upper level adds to the home's fresh, updated feel.
The basement offers a dedicated laundry area, an additional bathroom, and plenty of storage space for your needs. With a new A/C system, updated flooring, modern lighting, fresh paint, new toilets, faucets, and appliances, this home has been thoughtfully upgraded from top to bottom.
If you’re looking for a move-in ready home with space, style, and modern updates, 8125 N Drury Avenue is ready to be yours!
Contact an agent
Home facts
- Year built:2007
- Listing Id #:2566541
- Added:13 day(s) ago
- Updated:August 10, 2025 at 11:44 PM
Rooms and interior
- Bedrooms:2
- Total bathrooms:4
- Full bathrooms:3
- Half bathrooms:1
- Living area:1,334 sq. ft.
Heating and cooling
- Cooling:Electric
Structure and exterior
- Roof:Composition
- Year built:2007
- Building area:1,334 sq. ft.
Schools
- High school:Oak Park
- Middle school:Antioch
- Elementary school:Chapel Hill
Utilities
- Water:City/Public
- Sewer:Public Sewer
Finances and disclosures
- Price:$255,000
- Price per sq. ft.:$191.15
New listings near 8125 N Drury Avenue
- New
 $245,000Active3 beds 2 baths2,180 sq. ft.
$245,000Active3 beds 2 baths2,180 sq. ft.13004 E 53rd Terrace, Kansas City, MO 64133
MLS# 2568827Listed by: 1ST CLASS REAL ESTATE KC - New
 $90,000Active0 Acres
$90,000Active0 Acres119 E 78th Terrace, Kansas City, MO 64114
MLS# 2569074Listed by: HILLS REAL ESTATE - New
 $150,000Active0 Acres
$150,000Active0 Acres6217 NW Roanridge Road, Kansas City, MO 64151
MLS# 2567930Listed by: CHARTWELL REALTY LLC - New
 $250,000Active4 beds 2 baths1,294 sq. ft.
$250,000Active4 beds 2 baths1,294 sq. ft.5116 Tracy Avenue, Kansas City, MO 64110
MLS# 2568765Listed by: REECENICHOLS - LEES SUMMIT - New
 $215,000Active3 beds 2 baths1,618 sq. ft.
$215,000Active3 beds 2 baths1,618 sq. ft.5716 Virginia Avenue, Kansas City, MO 64110
MLS# 2568982Listed by: KEY REALTY GROUP LLC - New
 $365,000Active5 beds 3 baths4,160 sq. ft.
$365,000Active5 beds 3 baths4,160 sq. ft.13004 E 57th Terrace, Kansas City, MO 64133
MLS# 2569036Listed by: REECENICHOLS - LEES SUMMIT - New
 $310,000Active4 beds 2 baths1,947 sq. ft.
$310,000Active4 beds 2 baths1,947 sq. ft.9905 68th Terrace, Kansas City, MO 64152
MLS# 2569022Listed by: LISTWITHFREEDOM.COM INC - New
 $425,000Active3 beds 2 baths1,342 sq. ft.
$425,000Active3 beds 2 baths1,342 sq. ft.6733 Locust Street, Kansas City, MO 64131
MLS# 2568981Listed by: WEICHERT, REALTORS WELCH & COM - Open Sat, 1 to 3pm
 $400,000Active4 beds 4 baths2,824 sq. ft.
$400,000Active4 beds 4 baths2,824 sq. ft.6501 Proctor Avenue, Kansas City, MO 64133
MLS# 2566520Listed by: REALTY EXECUTIVES - New
 $215,000Active3 beds 1 baths1,400 sq. ft.
$215,000Active3 beds 1 baths1,400 sq. ft.18 W 79th Terrace, Kansas City, MO 64114
MLS# 2567314Listed by: ROYAL OAKS REALTY
