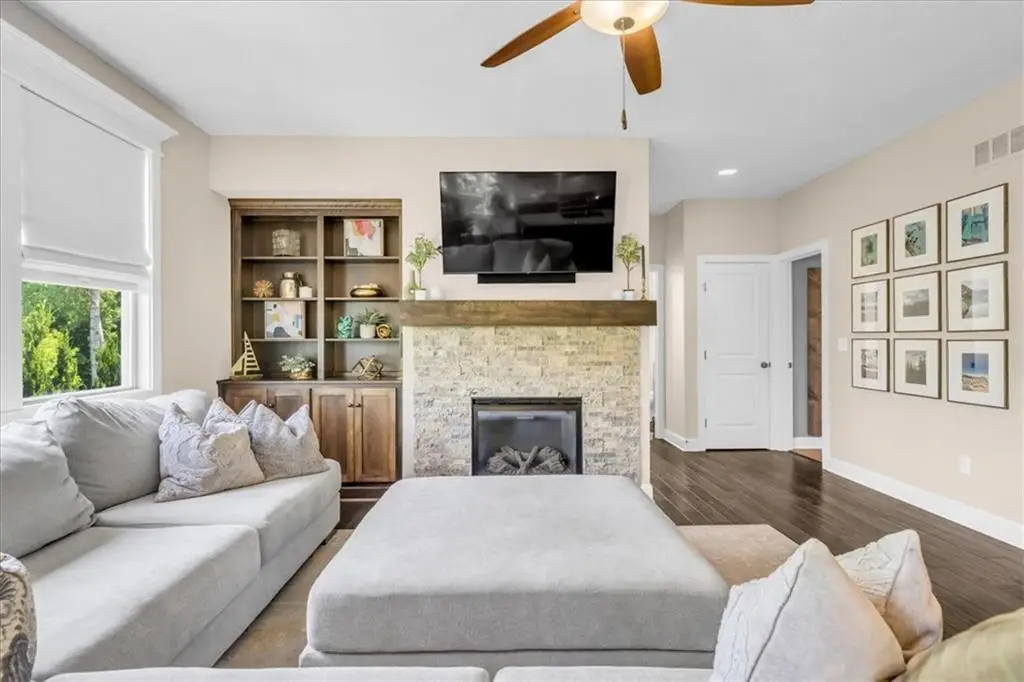8135 NE 80th Terrace, Kansas City, MO 64158
Local realty services provided by:ERA High Pointe Realty



8135 NE 80th Terrace,Kansas City, MO 64158
$545,000
- 6 Beds
- 5 Baths
- 3,285 sq. ft.
- Single family
- Pending
Listed by:lainey puglisi
Office:re/max heritage
MLS#:2555893
Source:MOKS_HL
Price summary
- Price:$545,000
- Price per sq. ft.:$165.91
- Monthly HOA dues:$145.83
About this home
Nestled in the highly sought-after Shoal Creek Valley, this spacious 2-story home offers room to grow, entertain, and relax in style. With 6 bedrooms, 4.1 bathrooms, and a heated 3-car garage, it seamlessly blends function and comfort. The main level boasts a generous dining room, a well-appointed kitchen with a walk-in pantry and coffee bar, a breakfast area, laundry room, and a versatile bedroom or office. Upstairs, the expansive primary suite features a luxurious bathroom, while an additional en suite bedroom with walk-in closet, two more bedrooms, and a full bath with double sinks complete the second level.
The partially finished basement extends the living space with a large family room, private bedroom, and full bath—plus two unfinished areas for storage or future customization. Step outside to your private backyard oasis, backing to serene trees and featuring a stone patio and fire pit, perfect for relaxing or hosting under the stars.
Enjoy resort-style living with Shoal Creek’s incredible amenities: a water park with pools, slides, lazy river, and splash plaza; a private park with pavilion, picnic tables, and grills; and the renowned Shoal Creek Golf Course with a clubhouse and banquet facilities. This is more than a home—it’s a lifestyle. Welcome to Shoal Creek Valley!
Contact an agent
Home facts
- Year built:2015
- Listing Id #:2555893
- Added:63 day(s) ago
- Updated:August 10, 2025 at 03:03 PM
Rooms and interior
- Bedrooms:6
- Total bathrooms:5
- Full bathrooms:4
- Half bathrooms:1
- Living area:3,285 sq. ft.
Heating and cooling
- Cooling:Electric
- Heating:Forced Air Gas
Structure and exterior
- Roof:Composition
- Year built:2015
- Building area:3,285 sq. ft.
Schools
- High school:Liberty
- Middle school:Discovery
- Elementary school:Liberty Oaks
Utilities
- Water:City/Public
- Sewer:Public Sewer
Finances and disclosures
- Price:$545,000
- Price per sq. ft.:$165.91
New listings near 8135 NE 80th Terrace
- New
 $150,000Active0 Acres
$150,000Active0 Acres6217 NW Roanridge Road, Kansas City, MO 64151
MLS# 2567930Listed by: CHARTWELL REALTY LLC - New
 $250,000Active4 beds 2 baths1,294 sq. ft.
$250,000Active4 beds 2 baths1,294 sq. ft.5116 Tracy Avenue, Kansas City, MO 64110
MLS# 2568765Listed by: REECENICHOLS - LEES SUMMIT - New
 $215,000Active3 beds 2 baths1,618 sq. ft.
$215,000Active3 beds 2 baths1,618 sq. ft.5716 Virginia Avenue, Kansas City, MO 64110
MLS# 2568982Listed by: KEY REALTY GROUP LLC - New
 $365,000Active5 beds 3 baths4,160 sq. ft.
$365,000Active5 beds 3 baths4,160 sq. ft.13004 E 57th Terrace, Kansas City, MO 64133
MLS# 2569036Listed by: REECENICHOLS - LEES SUMMIT - New
 $310,000Active4 beds 2 baths1,947 sq. ft.
$310,000Active4 beds 2 baths1,947 sq. ft.9905 68th Terrace, Kansas City, MO 64152
MLS# 2569022Listed by: LISTWITHFREEDOM.COM INC - New
 $425,000Active3 beds 2 baths1,342 sq. ft.
$425,000Active3 beds 2 baths1,342 sq. ft.6733 Locust Street, Kansas City, MO 64131
MLS# 2568981Listed by: WEICHERT, REALTORS WELCH & COM - Open Sat, 1 to 3pm
 $400,000Active4 beds 4 baths2,824 sq. ft.
$400,000Active4 beds 4 baths2,824 sq. ft.6501 Proctor Avenue, Kansas City, MO 64133
MLS# 2566520Listed by: REALTY EXECUTIVES - New
 $215,000Active3 beds 1 baths1,400 sq. ft.
$215,000Active3 beds 1 baths1,400 sq. ft.18 W 79th Terrace, Kansas City, MO 64114
MLS# 2567314Listed by: ROYAL OAKS REALTY - New
 $253,000Active3 beds 3 baths2,095 sq. ft.
$253,000Active3 beds 3 baths2,095 sq. ft.521 NE 90th Terrace, Kansas City, MO 64155
MLS# 2568092Listed by: KELLER WILLIAMS KC NORTH - New
 $279,950Active1 beds 1 baths849 sq. ft.
$279,950Active1 beds 1 baths849 sq. ft.1535 Walnut Street #406, Kansas City, MO 64108
MLS# 2567516Listed by: REECENICHOLS - COUNTRY CLUB PLAZA
