817 NE 81st Street, Kansas City, MO 64118
Local realty services provided by:ERA McClain Brothers
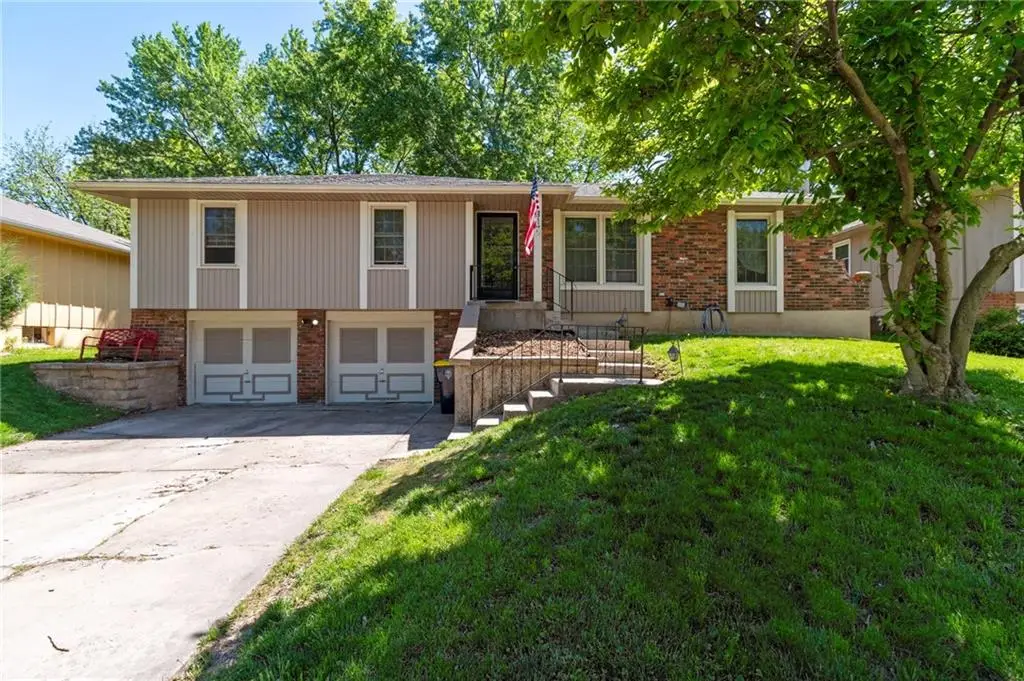
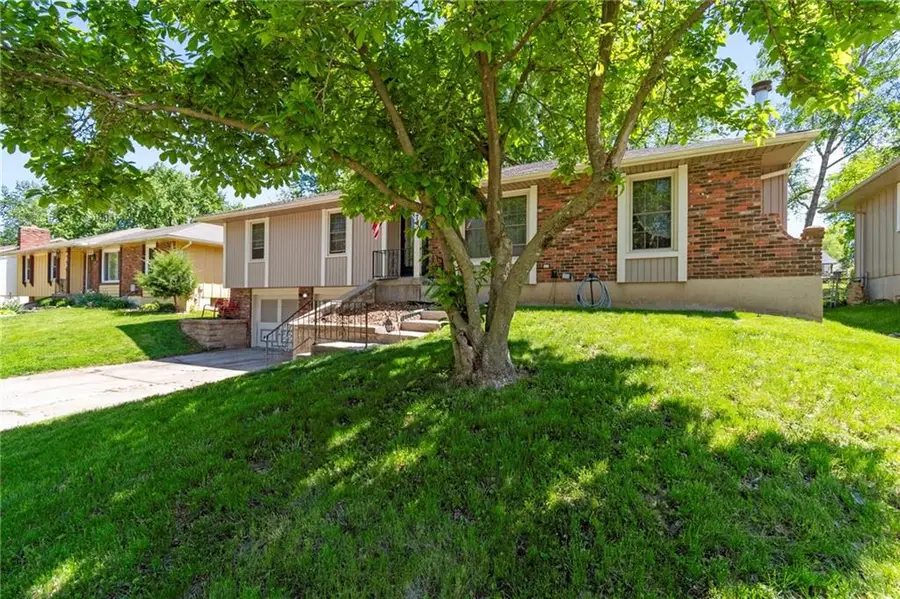
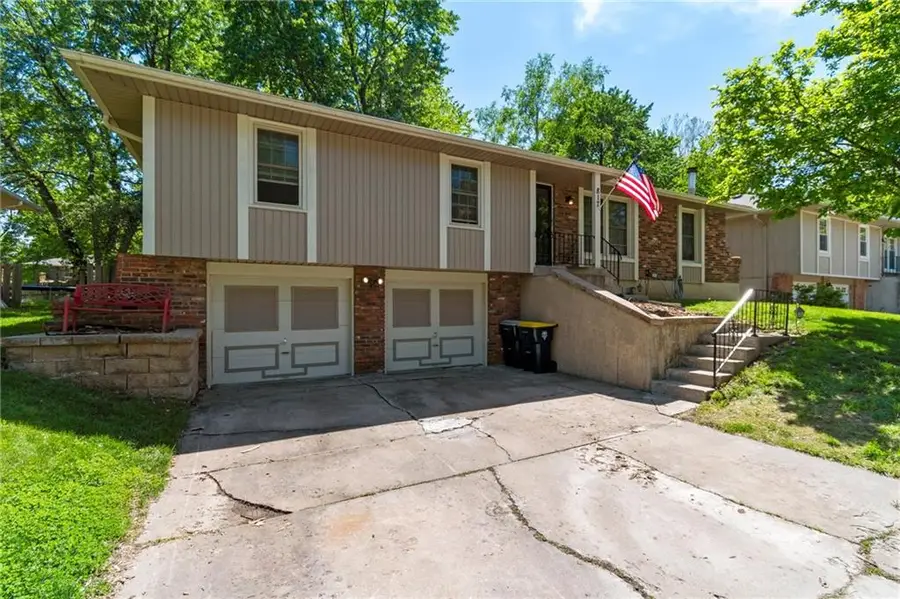
817 NE 81st Street,Kansas City, MO 64118
$300,000
- 3 Beds
- 2 Baths
- 2,050 sq. ft.
- Single family
- Pending
Listed by:loughlin & associates team
Office:keller williams kc north
MLS#:2546668
Source:MOKS_HL
Price summary
- Price:$300,000
- Price per sq. ft.:$146.34
About this home
MOTIVATED SELLER! This well-maintained 3-bedroom, 2-bath raised ranch is ideally located in the North Kansas City School District, just two blocks from Oak Park High School and one block from Clardy Elementary, making morning walks to school a breeze.
Inside, the remodeled kitchen is a standout, featuring new countertops, a stylish tile backsplash, a new over-the-range microwave, new dishwasher, a newly added pantry, and fresh paint throughout. The soffits have been removed to open up the space, and a new sink, disposal, and faucet complete the clean, modern look.
Additional updates include a brand-new AC and furnace, a new water heater, and fresh paint in the formal dining room. The basement has been refreshed as well old carpet was removed and replaced with durable, modern floating flooring, creating a great bonus space. This is a solid home in a great location with thoughtful updates already done for you.
Contact an agent
Home facts
- Year built:1976
- Listing Id #:2546668
- Added:94 day(s) ago
- Updated:July 21, 2025 at 05:44 PM
Rooms and interior
- Bedrooms:3
- Total bathrooms:2
- Full bathrooms:2
- Living area:2,050 sq. ft.
Heating and cooling
- Cooling:Electric
- Heating:Forced Air Gas, Natural Gas
Structure and exterior
- Roof:Composition
- Year built:1976
- Building area:2,050 sq. ft.
Schools
- High school:Oak Park
- Middle school:Antioch
- Elementary school:Clardy
Utilities
- Water:City/Public
- Sewer:Public Sewer
Finances and disclosures
- Price:$300,000
- Price per sq. ft.:$146.34
New listings near 817 NE 81st Street
- Open Sun, 1 to 3pmNew
 $84,900Active2 beds 1 baths753 sq. ft.
$84,900Active2 beds 1 baths753 sq. ft.3619 Topping Avenue, Kansas City, MO 64129
MLS# 2567610Listed by: REDFIN CORPORATION - New
 $225,000Active3 beds 1 baths1,728 sq. ft.
$225,000Active3 beds 1 baths1,728 sq. ft.1801 51st Terrace, Kansas City, MO 64118
MLS# 2569112Listed by: LISTWITHFREEDOM.COM INC - New
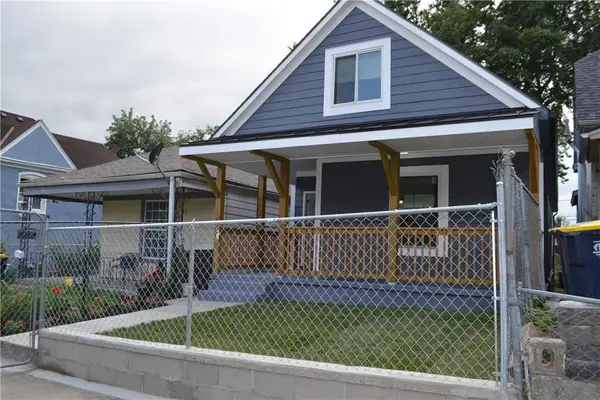 $169,000Active3 beds 2 baths1,320 sq. ft.
$169,000Active3 beds 2 baths1,320 sq. ft.622 Norton Avenue, Kansas City, MO 64124
MLS# 2569127Listed by: KELLER WILLIAMS REALTY PARTNERS INC.  $1,366,455Pending4 beds 5 baths3,887 sq. ft.
$1,366,455Pending4 beds 5 baths3,887 sq. ft.3019 NE 102nd Street, Kansas City, MO 64155
MLS# 2565851Listed by: KELLER WILLIAMS KC NORTH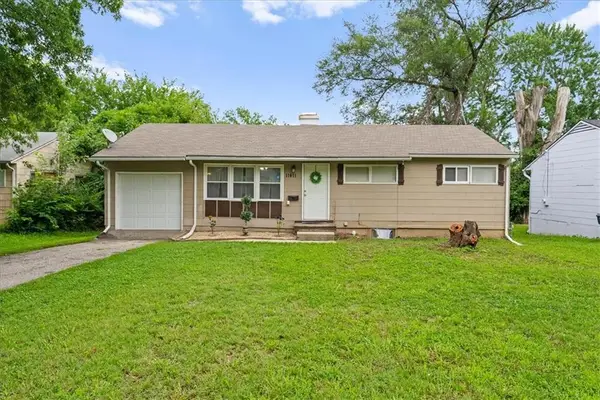 $155,000Active4 beds 1 baths1,150 sq. ft.
$155,000Active4 beds 1 baths1,150 sq. ft.11411 Sycamore Terrace, Kansas City, MO 64134
MLS# 2566737Listed by: COMPASS REALTY GROUP- New
 $245,000Active3 beds 2 baths2,180 sq. ft.
$245,000Active3 beds 2 baths2,180 sq. ft.13004 E 53rd Terrace, Kansas City, MO 64133
MLS# 2568827Listed by: 1ST CLASS REAL ESTATE KC - New
 $90,000Active0 Acres
$90,000Active0 Acres119 E 78th Terrace, Kansas City, MO 64114
MLS# 2569074Listed by: HILLS REAL ESTATE - New
 $150,000Active0 Acres
$150,000Active0 Acres6217 NW Roanridge Road, Kansas City, MO 64151
MLS# 2567930Listed by: CHARTWELL REALTY LLC - New
 $250,000Active4 beds 2 baths1,294 sq. ft.
$250,000Active4 beds 2 baths1,294 sq. ft.5116 Tracy Avenue, Kansas City, MO 64110
MLS# 2568765Listed by: REECENICHOLS - LEES SUMMIT - New
 $215,000Active3 beds 2 baths1,618 sq. ft.
$215,000Active3 beds 2 baths1,618 sq. ft.5716 Virginia Avenue, Kansas City, MO 64110
MLS# 2568982Listed by: KEY REALTY GROUP LLC

