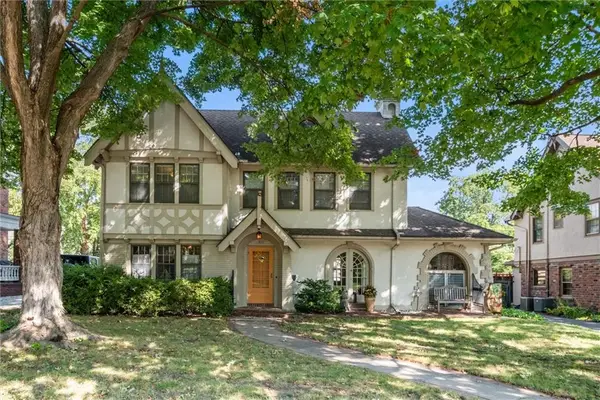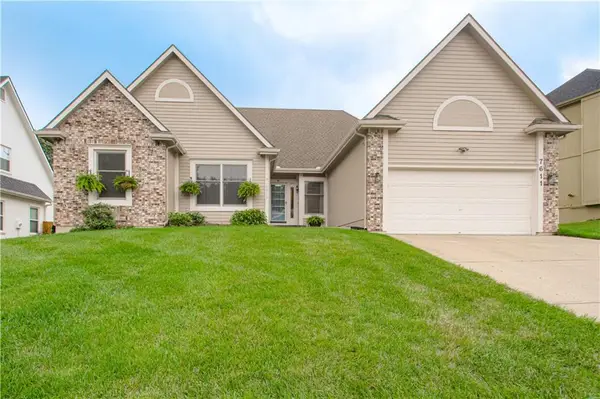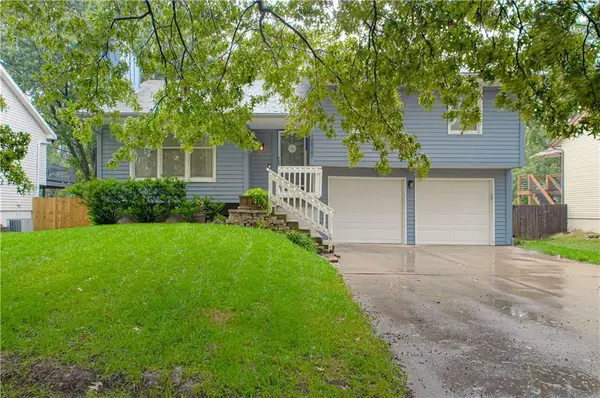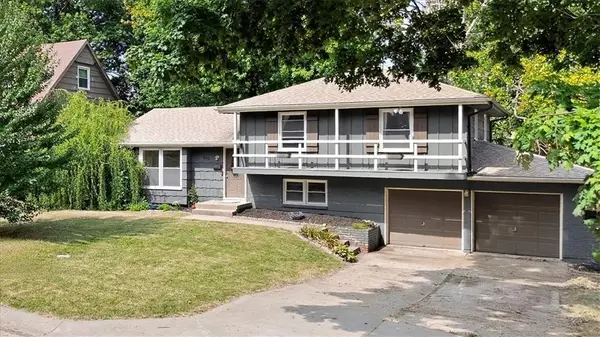8237 N Chatham Avenue, Kansas City, MO 64151
Local realty services provided by:ERA High Pointe Realty
8237 N Chatham Avenue,Kansas City, MO 64151
$334,000
- 4 Beds
- 3 Baths
- 2,103 sq. ft.
- Single family
- Active
Listed by:billy bell
Office:golden valley realty group
MLS#:2553927
Source:MOKS_HL
Price summary
- Price:$334,000
- Price per sq. ft.:$158.82
- Monthly HOA dues:$252
About this home
Spacious 4-Bedroom Home with In-Law Suite, Fenced Courtyard & Resort-Style Amenities
This very unique and thoughtfully updated 4 bed, 3 bath home features over 2,100 sq ft of finished living space in a quiet, tree-shaded community that feels private yet remains close to everything. A 2020 remodel brought tasteful finishes and modern touches, including a light-filled open layout and a granite-adorned kitchen with abundant storage—perfect for everyday living and entertaining.
This home is nestled perfectly in a safe, family-friendly cul-de-sac, offering added peace of mind and a true sense of community. The lower level is a true standout, offering a fully equipped in-law suite with its own kitchen, full bath, laundry, two bedrooms, living room, fireplace, and elevator access—ideal for multigenerational living or long-term guests.
Outside, a fenced courtyard provides a peaceful space for pets or outdoor relaxation, while shaded private decks invite quiet enjoyment beneath mature trees.
Conveniently located less than 10 miles from Kansas City International Airport (KCI) and within walking distance to St. Luke’s North Hospital, this home offers both accessibility and peace of mind for frequent travelers or healthcare professionals.
As part of The Coves, you’ll enjoy more than just a home—you’ll join a well-established community known for its enduring quality and natural beauty. Surrounded by pristine lakes and mature landscaping, The Coves offers top-tier amenities, including two lakes, an Olympic-style swimming pool, tennis courts, a children's playground, a lakefront picnic area, and a fully equipped clubhouse. Sidewalks wind throughout the neighborhood, creating an ideal setting for walking, jogging, biking, and family life.
Sellers are highly motivated and willing to pay one full year of HOA dues for the new owners! Let’s get those offers rolling in while the sellers are motivated. Schedule your showing today!
Contact an agent
Home facts
- Year built:1978
- Listing ID #:2553927
- Added:110 day(s) ago
- Updated:September 25, 2025 at 12:33 PM
Rooms and interior
- Bedrooms:4
- Total bathrooms:3
- Full bathrooms:2
- Half bathrooms:1
- Living area:2,103 sq. ft.
Heating and cooling
- Cooling:Electric
- Heating:Natural Gas
Structure and exterior
- Roof:Composition
- Year built:1978
- Building area:2,103 sq. ft.
Utilities
- Water:City/Public
- Sewer:Public Sewer
Finances and disclosures
- Price:$334,000
- Price per sq. ft.:$158.82
New listings near 8237 N Chatham Avenue
- New
 $165,000Active3 beds 2 baths1,104 sq. ft.
$165,000Active3 beds 2 baths1,104 sq. ft.10907 Grandview Road, Kansas City, MO 64137
MLS# 2577521Listed by: REAL BROKER, LLC - New
 $199,000Active3 beds 2 baths1,456 sq. ft.
$199,000Active3 beds 2 baths1,456 sq. ft.2241 E 68th Street, Kansas City, MO 64132
MLS# 2577558Listed by: USREEB REALTY PROS LLC - New
 $425,000Active4 beds 3 baths2,556 sq. ft.
$425,000Active4 beds 3 baths2,556 sq. ft.10505 NE 97th Terrace, Kansas City, MO 64157
MLS# 2576581Listed by: REECENICHOLS - LEAWOOD - New
 $274,900Active3 beds 2 baths1,528 sq. ft.
$274,900Active3 beds 2 baths1,528 sq. ft.800 NE 90th Street, Kansas City, MO 64155
MLS# 2574136Listed by: 1ST CLASS REAL ESTATE KC - New
 $185,000Active2 beds 1 baths912 sq. ft.
$185,000Active2 beds 1 baths912 sq. ft.4000 Crescent Avenue, Kansas City, MO 64133
MLS# 2577546Listed by: PREMIUM REALTY GROUP LLC - Open Fri, 3:30 to 5:30pm
 $640,000Active4 beds 4 baths2,470 sq. ft.
$640,000Active4 beds 4 baths2,470 sq. ft.428 W 68 Street, Kansas City, MO 64113
MLS# 2574540Listed by: CHARTWELL REALTY LLC - New
 $125,000Active2 beds 1 baths850 sq. ft.
$125,000Active2 beds 1 baths850 sq. ft.3803 Highland Avenue, Kansas City, MO 64109
MLS# 2577445Listed by: REECENICHOLS - EASTLAND - New
 $399,900Active3 beds 4 baths2,658 sq. ft.
$399,900Active3 beds 4 baths2,658 sq. ft.7611 NW 74th Street, Kansas City, MO 64152
MLS# 2577518Listed by: KELLER WILLIAMS KC NORTH  $315,000Active3 beds 3 baths1,626 sq. ft.
$315,000Active3 beds 3 baths1,626 sq. ft.10902 N Harrison Street, Kansas City, MO 64155
MLS# 2569342Listed by: KELLER WILLIAMS KC NORTH $240,000Active4 beds 3 baths2,034 sq. ft.
$240,000Active4 beds 3 baths2,034 sq. ft.6212 E 108th Street, Kansas City, MO 64134
MLS# 2571163Listed by: REECENICHOLS - LEES SUMMIT
