825 W 71st Terrace, Kansas City, MO 64114
Local realty services provided by:ERA McClain Brothers
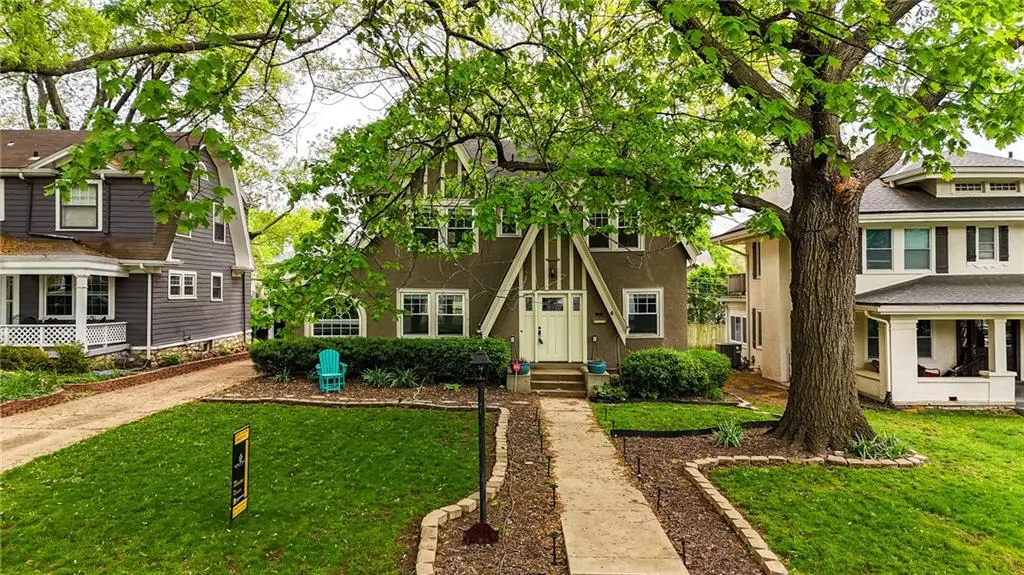
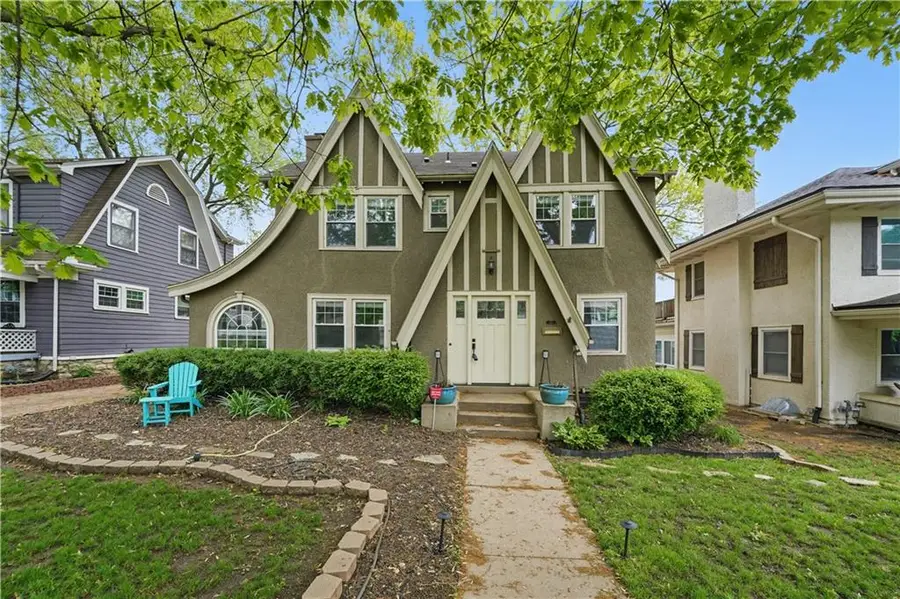
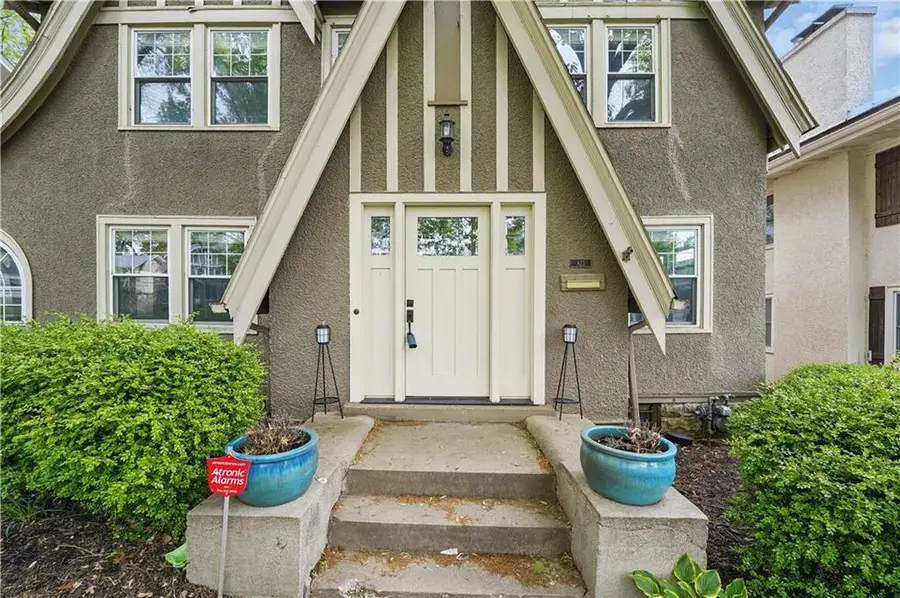
825 W 71st Terrace,Kansas City, MO 64114
$479,000
- 3 Beds
- 3 Baths
- 2,100 sq. ft.
- Single family
- Pending
Listed by:chris manning
Office:reecenichols -johnson county w
MLS#:2538983
Source:MOKS_HL
Price summary
- Price:$479,000
- Price per sq. ft.:$228.1
About this home
Charming Brookside Beauty with Modern Updates & Historic Character! Beautifully updated & nestled in the heart of Kansas City's historic Brookside! This 3-bedroom, 2.5-bath gem effortlessly blends timeless charm with modern amenities. Step inside to discover arched doorways, fresh interior paint and gleaming hardwood floors throughout the main level. The entry opens to a warm and inviting great room with fireplace - perfect for cozy evenings. A sun-drenched home office offers the ideal work-from-home setup.The formal dining room leads into a stylish kitchen featuring granite countertops, stainless steel appliances with a gas range, pantry with roll-out shelving, and breakfast nook. A convenient half bath completes the main level.Upstairs, the private master suite is a true retreat with a brand-new spa-like bathroom, including a free-standing soaking tub, double vanity, walk-in shower and tile floors. Two generously sized secondary bedrooms feature hardwood floors, ceiling fans, and share a beautifully updated full bath with double vanity and shower-over-tub. Additional features include stairway access to the 3rd-floor attic, offering excellent storage or future expansion potential, updated windows throughout, and a fenced backyard with patio and off-street parking for two. All of this in an unbeatable location—just minutes from Brookside shops, restaurants, parks, and the Country Club Plaza. Don’t miss your chance to own this Brookside classic!
Contact an agent
Home facts
- Year built:1926
- Listing Id #:2538983
- Added:91 day(s) ago
- Updated:July 17, 2025 at 03:43 PM
Rooms and interior
- Bedrooms:3
- Total bathrooms:3
- Full bathrooms:2
- Half bathrooms:1
- Living area:2,100 sq. ft.
Heating and cooling
- Cooling:Electric
- Heating:Natural Gas
Structure and exterior
- Roof:Composition
- Year built:1926
- Building area:2,100 sq. ft.
Utilities
- Water:City/Public
- Sewer:Public Sewer
Finances and disclosures
- Price:$479,000
- Price per sq. ft.:$228.1
New listings near 825 W 71st Terrace
- New
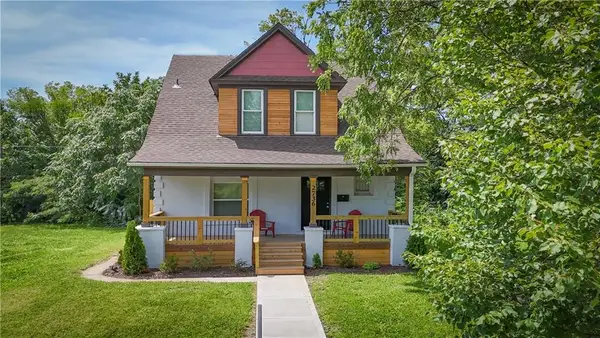 $269,500Active4 beds 3 baths2,000 sq. ft.
$269,500Active4 beds 3 baths2,000 sq. ft.2736 Olive Street, Kansas City, MO 64109
MLS# 2566578Listed by: UNITED REAL ESTATE KANSAS CITY - New
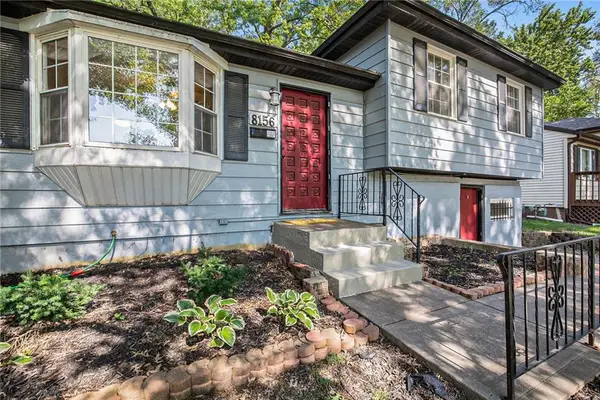 $245,000Active3 beds 2 baths1,700 sq. ft.
$245,000Active3 beds 2 baths1,700 sq. ft.8156 NE San Rafael Drive, Kansas City, MO 64119
MLS# 2565349Listed by: KELLER WILLIAMS REALTY PARTNERS INC. - New
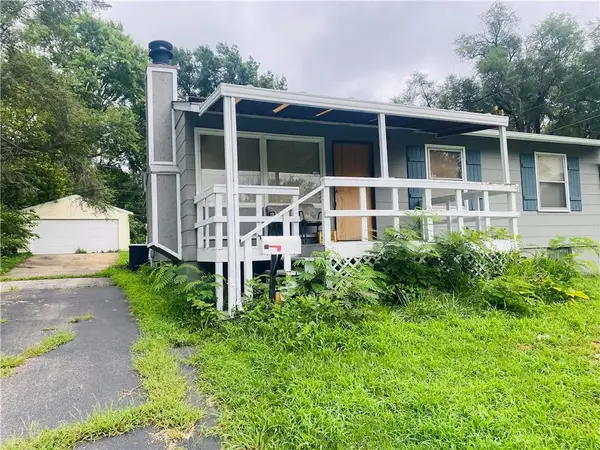 $110,000Active3 beds 2 baths1,536 sq. ft.
$110,000Active3 beds 2 baths1,536 sq. ft.5025 Manchester Avenue, Kansas City, MO 64129
MLS# 2566384Listed by: 20TH CENTURY REAL ESTATE SERV. - New
 $380,000Active3 beds 3 baths2,408 sq. ft.
$380,000Active3 beds 3 baths2,408 sq. ft.8526 N Flora Avenue, Kansas City, MO 64155
MLS# 2566164Listed by: RE/MAX HOUSE OF DREAMS 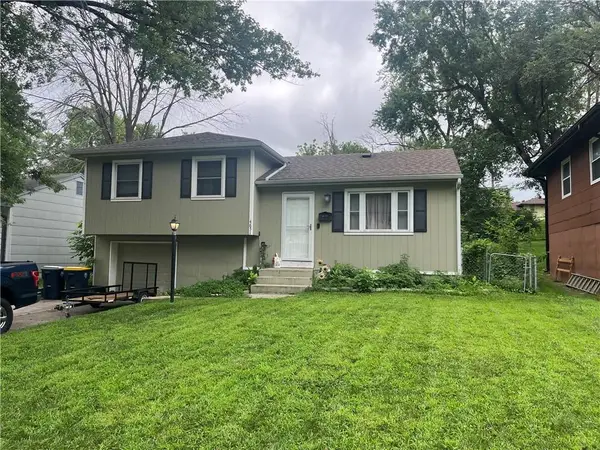 $190,000Pending3 beds 1 baths1,468 sq. ft.
$190,000Pending3 beds 1 baths1,468 sq. ft.4851 N Manchester Avenue, Kansas City, MO 64119
MLS# 2566482Listed by: REECENICHOLS-KCN- New
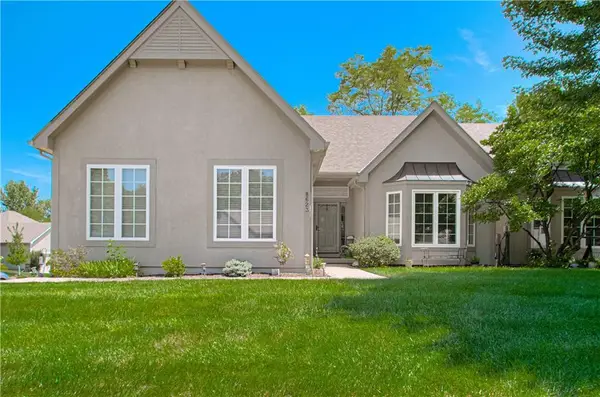 $450,000Active4 beds 3 baths2,754 sq. ft.
$450,000Active4 beds 3 baths2,754 sq. ft.8623 N Liston Avenue, Kansas City, MO 64154
MLS# 2565122Listed by: REALTY ONE GROUP ENCOMPASS-KC NORTH - New
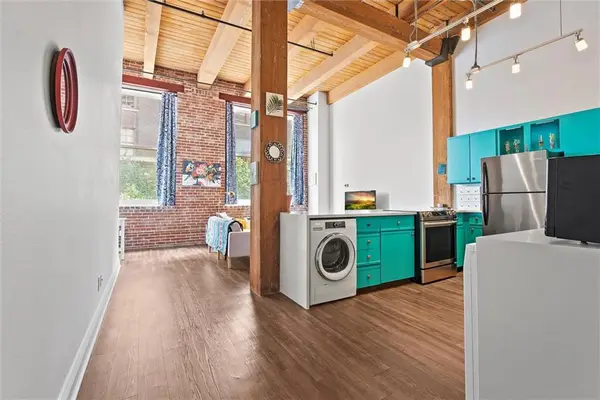 $199,900Active1 beds 1 baths793 sq. ft.
$199,900Active1 beds 1 baths793 sq. ft.308 W 8th Street #207, Kansas City, MO 64105
MLS# 2565649Listed by: REECENICHOLS - PARKVILLE - New
 $184,500Active4 beds 2 baths1,373 sq. ft.
$184,500Active4 beds 2 baths1,373 sq. ft.8629 E 96th Terrace, Kansas City, MO 64134
MLS# 2566259Listed by: REDFIN CORPORATION - New
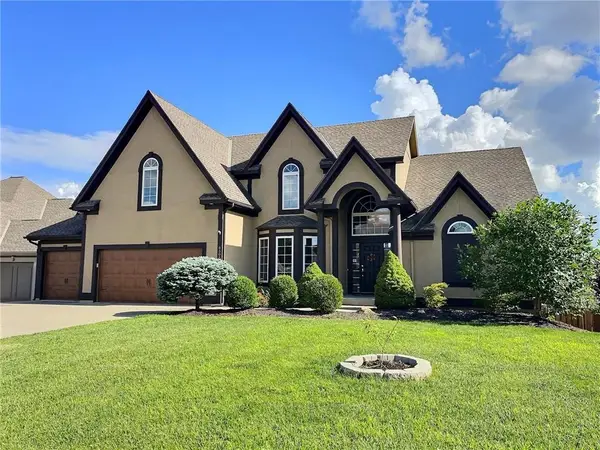 $585,000Active5 beds 5 baths4,650 sq. ft.
$585,000Active5 beds 5 baths4,650 sq. ft.6505 N Spruce Avenue, Kansas City, MO 64119
MLS# 2566225Listed by: 1ST CLASS REAL ESTATE KC - New
 $299,000Active3 beds 2 baths1,263 sq. ft.
$299,000Active3 beds 2 baths1,263 sq. ft.8914 Western Hills Drive, Kansas City, MO 64114
MLS# 2566288Listed by: COMPASS REALTY GROUP

