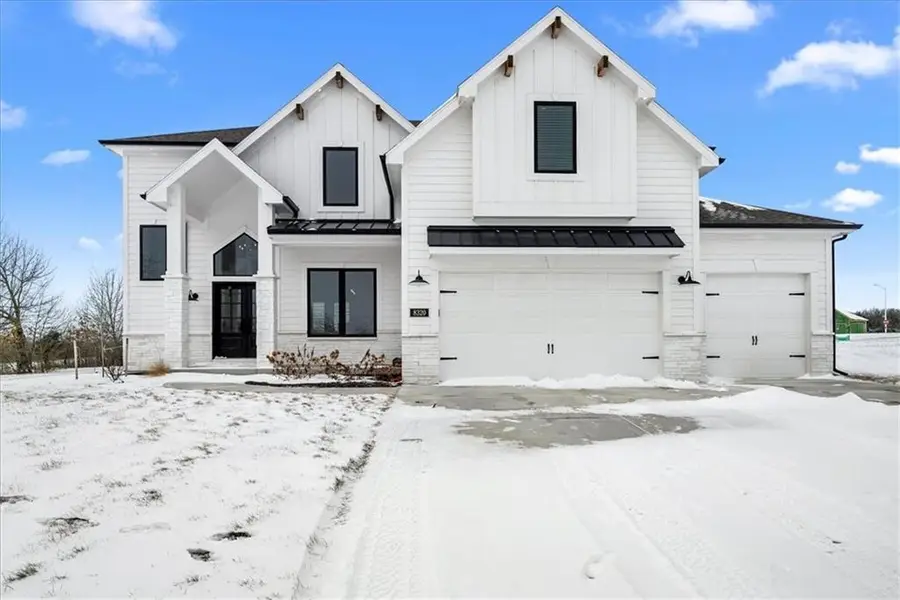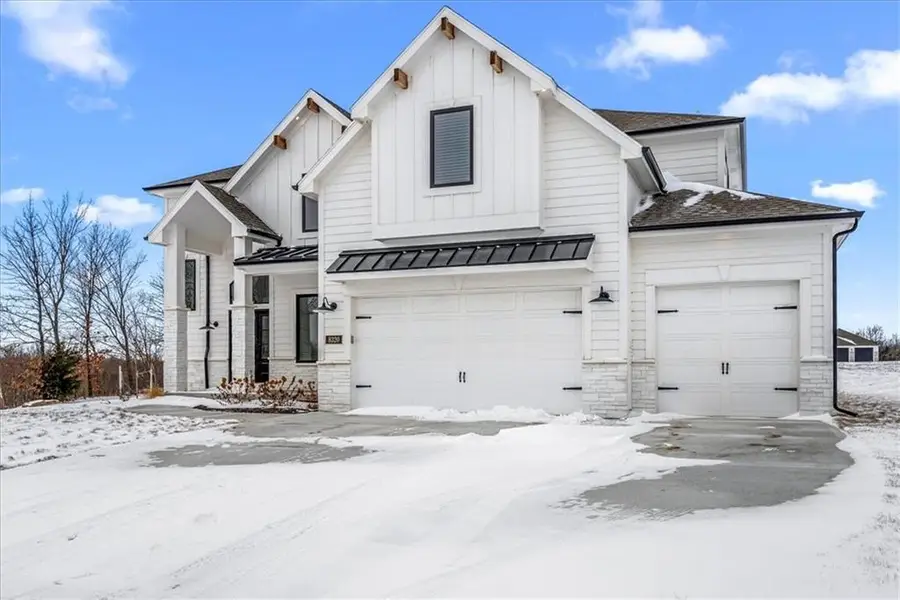8320 NW 89th Terrace, Kansas City, MO 64153
Local realty services provided by:ERA High Pointe Realty



8320 NW 89th Terrace,Kansas City, MO 64153
$660,000
- 4 Beds
- 4 Baths
- 3,059 sq. ft.
- Single family
- Active
Listed by:seth auer
Office:platinum realty llc.
MLS#:2532768
Source:MOKS_HL
Price summary
- Price:$660,000
- Price per sq. ft.:$215.76
- Monthly HOA dues:$48
About this home
Welcome to this stunning two-story home, where luxury and thoughtful upgrades create the perfect living experience. Situated on the largest lot in the subdivision at .47 acres, this home offers space, style, and modern conveniences at every turn.
Step inside to 10-foot ceilings on the main level, engineered hardwood flooring throughout, and upgraded black vinyl windows that flood the space with natural light. The kitchen is a chef’s dream, featuring solid white oak cabinets, soft-close cabinetry, and $12,000 in high-end Café appliances. A striking $15,000 light fixture upgrade enhances the elegance of every room.
The master suite is a true retreat, complete with a fireplace, accent-colored shiplap, and a custom mantle for added charm. The home’s dual AC units and furnaces ensure efficient climate control, while an extra-large 80-gallon water heater provides plenty of hot water for the entire household.
Outdoor living is just as impressive, with an oversized back patio perfect for summer entertaining. The upgraded French doors at the entrance make a grand first impression, setting the tone for the quality and craftsmanship found throughout the home.
Contact an agent
Home facts
- Year built:2023
- Listing Id #:2532768
- Added:155 day(s) ago
- Updated:July 14, 2025 at 02:13 PM
Rooms and interior
- Bedrooms:4
- Total bathrooms:4
- Full bathrooms:3
- Half bathrooms:1
- Living area:3,059 sq. ft.
Heating and cooling
- Cooling:Electric
- Heating:Forced Air Gas, Heat Pump
Structure and exterior
- Roof:Composition
- Year built:2023
- Building area:3,059 sq. ft.
Schools
- High school:Park Hill
- Middle school:Congress
- Elementary school:Renner
Utilities
- Water:City/Public
- Sewer:Private Sewer
Finances and disclosures
- Price:$660,000
- Price per sq. ft.:$215.76
New listings near 8320 NW 89th Terrace
- New
 $365,000Active5 beds 3 baths4,160 sq. ft.
$365,000Active5 beds 3 baths4,160 sq. ft.13004 E 57th Terrace, Kansas City, MO 64133
MLS# 2569036Listed by: REECENICHOLS - LEES SUMMIT - New
 $310,000Active4 beds 2 baths1,947 sq. ft.
$310,000Active4 beds 2 baths1,947 sq. ft.9905 68th Terrace, Kansas City, MO 64152
MLS# 2569022Listed by: LISTWITHFREEDOM.COM INC - New
 $425,000Active3 beds 2 baths1,342 sq. ft.
$425,000Active3 beds 2 baths1,342 sq. ft.6733 Locust Street, Kansas City, MO 64131
MLS# 2568981Listed by: WEICHERT, REALTORS WELCH & COM - Open Sat, 1 to 3pm
 $400,000Active4 beds 4 baths2,824 sq. ft.
$400,000Active4 beds 4 baths2,824 sq. ft.6501 Proctor Avenue, Kansas City, MO 64133
MLS# 2566520Listed by: REALTY EXECUTIVES - New
 $215,000Active3 beds 1 baths1,400 sq. ft.
$215,000Active3 beds 1 baths1,400 sq. ft.18 W 79th Terrace, Kansas City, MO 64114
MLS# 2567314Listed by: ROYAL OAKS REALTY - New
 $253,000Active3 beds 3 baths2,095 sq. ft.
$253,000Active3 beds 3 baths2,095 sq. ft.521 NE 90th Terrace, Kansas City, MO 64155
MLS# 2568092Listed by: KELLER WILLIAMS KC NORTH - New
 $279,950Active1 beds 1 baths849 sq. ft.
$279,950Active1 beds 1 baths849 sq. ft.1535 Walnut Street #406, Kansas City, MO 64108
MLS# 2567516Listed by: REECENICHOLS - COUNTRY CLUB PLAZA  $400,000Active3 beds 2 baths1,956 sq. ft.
$400,000Active3 beds 2 baths1,956 sq. ft.7739 Ward Parkway Plaza, Kansas City, MO 64114
MLS# 2558083Listed by: KELLER WILLIAMS KC NORTH $449,000Active4 beds 3 baths1,796 sq. ft.
$449,000Active4 beds 3 baths1,796 sq. ft.1504 NW 92nd Terrace, Kansas City, MO 64155
MLS# 2562055Listed by: ICONIC REAL ESTATE GROUP, LLC- New
 $259,999Active3 beds 2 baths1,436 sq. ft.
$259,999Active3 beds 2 baths1,436 sq. ft.4900 Paseo Boulevard, Kansas City, MO 64110
MLS# 2563078Listed by: UNITED REAL ESTATE KANSAS CITY
