8416 E 92nd Place, Kansas City, MO 64138
Local realty services provided by:ERA McClain Brothers
8416 E 92nd Place,Kansas City, MO 64138
$215,000
- 3 Beds
- 2 Baths
- 1,820 sq. ft.
- Single family
- Active
Listed by: the shopper team, roy walters
Office: real broker, llc.
MLS#:2559420
Source:MOKS_HL
Price summary
- Price:$215,000
- Price per sq. ft.:$118.13
About this home
Charming and move-in ready in the heart of Hickman Mills!
This well-maintained home offers 1,220 sq ft of inviting living space filled with natural light. The spacious living room opens into an eat-in kitchen, perfect for everyday living or hosting friends and family. Just off the dining area, a lovely deck provides a peaceful spot to enjoy morning coffee, summer dinners, or simply unwind while overlooking the backyard.
Three comfortable bedrooms and 2 full baths offer plenty of room, while the finished lower level adds versatile space for relaxing, working from home, or hobbies. Outside, the fenced yard with mature shade trees is perfect for pets, gardening, or outdoor gatherings.
Additional features include 1 year old roof, central heating and cooling, and the potential to reveal original hardwoods under the laminate flooring. Conveniently located near schools in the Hickman Mills C-1 School District, shopping, and major highways for easy commuting.
Whether you’re searching for your first home or a smart investment, this property offers comfort and great potential.
Come see all it has to offer! BACK ON THE MARKET; NO FAULT OF SELLER !
SELLING AS IS, WHERE IS.
Contact an agent
Home facts
- Year built:1959
- Listing ID #:2559420
- Added:173 day(s) ago
- Updated:December 17, 2025 at 10:33 PM
Rooms and interior
- Bedrooms:3
- Total bathrooms:2
- Full bathrooms:2
- Living area:1,820 sq. ft.
Heating and cooling
- Cooling:Electric
- Heating:Forced Air Gas
Structure and exterior
- Roof:Composition
- Year built:1959
- Building area:1,820 sq. ft.
Schools
- High school:Hickman Mills
- Middle school:Ervin
Utilities
- Water:City/Public
- Sewer:Public Sewer
Finances and disclosures
- Price:$215,000
- Price per sq. ft.:$118.13
New listings near 8416 E 92nd Place
- New
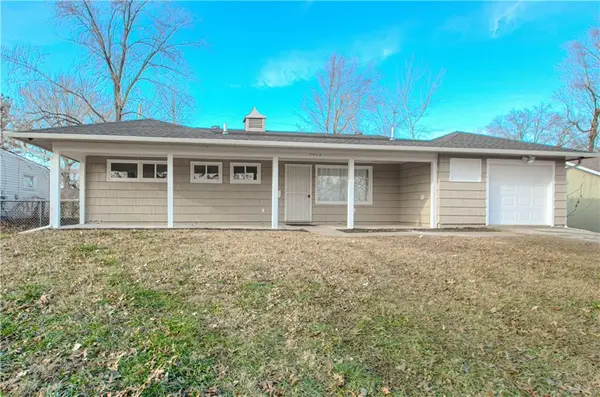 $240,000Active3 beds 2 baths1,922 sq. ft.
$240,000Active3 beds 2 baths1,922 sq. ft.7304 E 109th Terrace, Kansas City, MO 64134
MLS# 2592520Listed by: RE/MAX INNOVATIONS - New
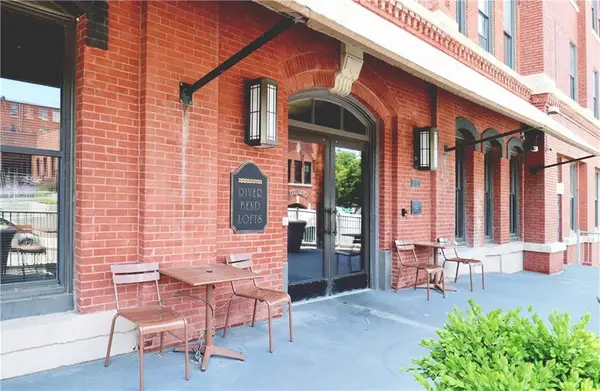 $314,000Active2 beds 2 baths1,170 sq. ft.
$314,000Active2 beds 2 baths1,170 sq. ft.200 Main Street #310, Kansas City, MO 64105
MLS# 2592083Listed by: 1ST CLASS REAL ESTATE KC - New
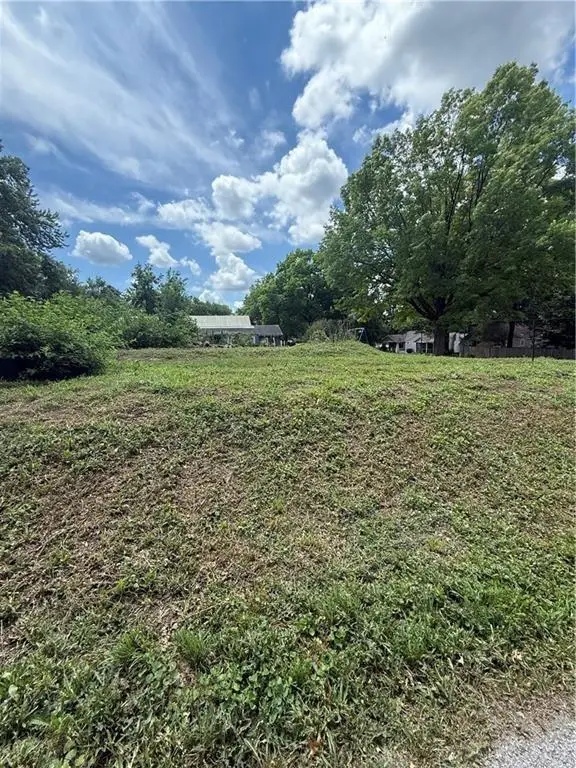 $360,000Active0 Acres
$360,000Active0 Acres8105 & 8107 Main Street, Kansas City, MO 64114
MLS# 2592372Listed by: COMPASS REALTY GROUP - New
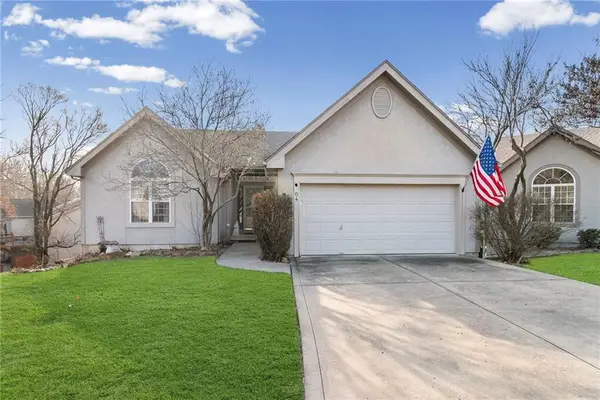 $350,000Active2 beds 2 baths17,374 sq. ft.
$350,000Active2 beds 2 baths17,374 sq. ft.8604 N Liston Avenue, Kansas City, MO 64154
MLS# 2592404Listed by: PLATINUM REALTY LLC - New
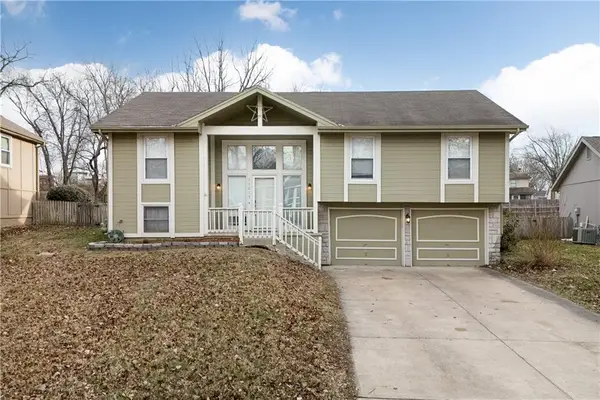 $330,000Active3 beds 3 baths1,844 sq. ft.
$330,000Active3 beds 3 baths1,844 sq. ft.11013 N Mcgee Street, Kansas City, MO 64155
MLS# 2591920Listed by: REALTY ONE GROUP CORNERSTONE  $310,000Active3 beds 2 baths1,780 sq. ft.
$310,000Active3 beds 2 baths1,780 sq. ft.3909 Charlotte Street, Kansas City, MO 64110
MLS# 2582126Listed by: REALTY ONE GROUP METRO HOME PROS- New
 $250,000Active3 beds 2 baths1,800 sq. ft.
$250,000Active3 beds 2 baths1,800 sq. ft.2315 Brighton Avenue, Kansas City, MO 64127
MLS# 2589923Listed by: RE/MAX ELITE, REALTORS  $82,000Active3 beds 2 baths792 sq. ft.
$82,000Active3 beds 2 baths792 sq. ft.4824 Agnes Avenue, Kansas City, MO 64130
MLS# 2590003Listed by: EXP REALTY LLC- New
 $465,000Active4 beds 2 baths2,162 sq. ft.
$465,000Active4 beds 2 baths2,162 sq. ft.7121 Jefferson Street, Kansas City, MO 64114
MLS# 2591401Listed by: COMPASS REALTY GROUP - New
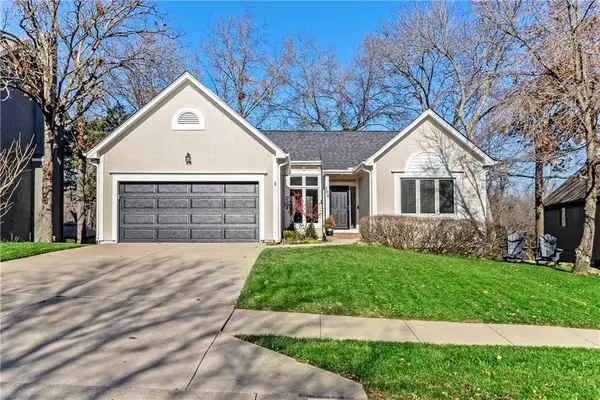 $515,000Active4 beds 4 baths2,854 sq. ft.
$515,000Active4 beds 4 baths2,854 sq. ft.506 E 122nd Street, Kansas City, MO 64145
MLS# 2591867Listed by: REECENICHOLS - LEAWOOD
