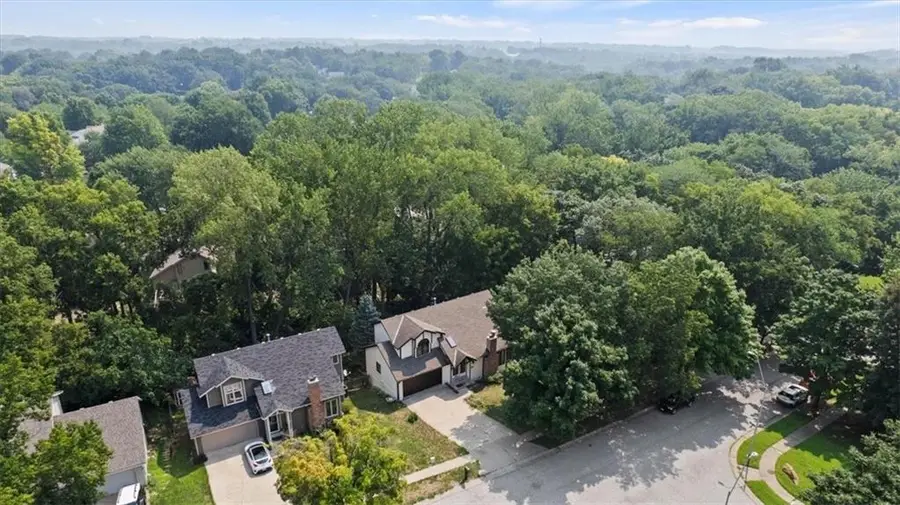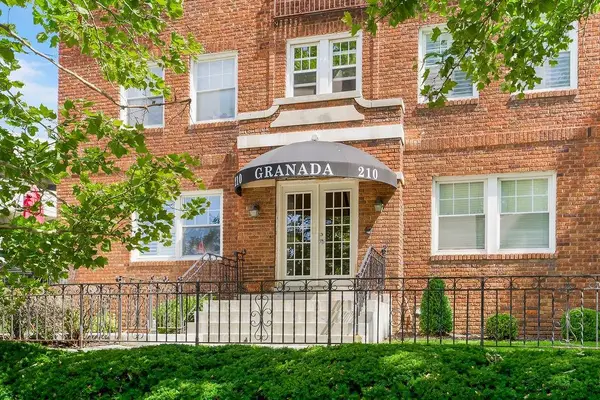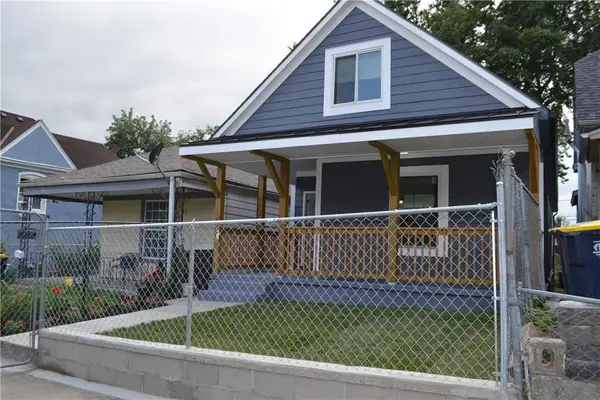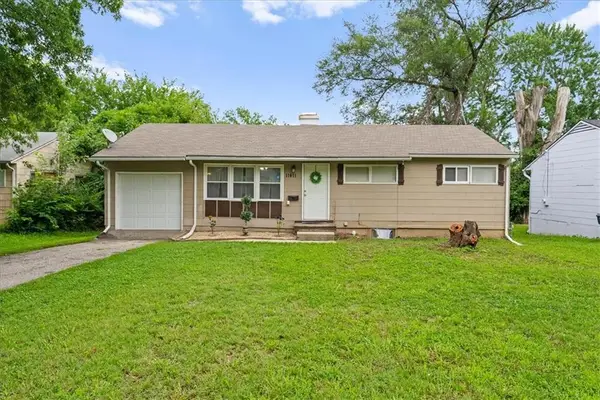8529 N Troost Avenue, Kansas City, MO 64155
Local realty services provided by:ERA High Pointe Realty



8529 N Troost Avenue,Kansas City, MO 64155
$310,000
- 3 Beds
- 4 Baths
- 1,910 sq. ft.
- Single family
- Pending
Listed by:stephen zink
Office:platinum realty llc.
MLS#:2563942
Source:MOKS_HL
Price summary
- Price:$310,000
- Price per sq. ft.:$162.3
About this home
Welcome to Highland View! 3 BR, 3.5 ba, 1900+ sqft home on wooded lot. Less than a block to Highland View Park with neighborhood walking trail. Vaulted ceiling living room with skylight and fireplace with new liner installed in 2020. Great circular flow with must see plant display wall in dining room. Fun shiplap ceiling in kitchen, dining, hall, and laundry rooms. Three bedrooms upstairs (including primary en-suite with more vaulted ceilings). Carpet on second level and living room (recent professional cleaning) Extensive updates done in 2020 including finishing out the lower level (LVP floors) with a walkout to a patio under the deck, new bathroom, and wood burning insert in the 2nd working fireplace. Open space for office, den, and/or 4th bedroom. It even has a stainless utility sink just inside slider doors for easy plant repotting and/or smaller dog wash station. Water heater changed in 2020 as well. Furnace is 2 yo and AC is 8 yo (and serviced annually entire time of ownership. Smart home (Nest thermostat, ring doorbell, keypad locks on front door and garage entry door, and lots of smart switches throughout the house); plus a central vacuum system. Brand new garage door on order and will be installed prior to closing. Freshly painted exterior. Back deck overlooking wooded lot. Established neighborhood just minutes from Barry Rd and Hwy 169.
Contact an agent
Home facts
- Year built:1986
- Listing Id #:2563942
- Added:10 day(s) ago
- Updated:August 15, 2025 at 04:43 AM
Rooms and interior
- Bedrooms:3
- Total bathrooms:4
- Full bathrooms:3
- Half bathrooms:1
- Living area:1,910 sq. ft.
Heating and cooling
- Cooling:Electric
- Heating:Forced Air Gas, Natural Gas
Structure and exterior
- Roof:Composition
- Year built:1986
- Building area:1,910 sq. ft.
Utilities
- Water:City/Public
- Sewer:Public Sewer
Finances and disclosures
- Price:$310,000
- Price per sq. ft.:$162.3
New listings near 8529 N Troost Avenue
- New
 $120,000Active1 beds 1 baths1,384 sq. ft.
$120,000Active1 beds 1 baths1,384 sq. ft.210 E Emanuel Cleaver #4e Boulevard, Kansas City, MO 64112
MLS# 2569181Listed by: CHARTWELL REALTY LLC - New
 $325,000Active3 beds 3 baths1,600 sq. ft.
$325,000Active3 beds 3 baths1,600 sq. ft.11215 N Ditman Avenue, Kansas City, MO 64157
MLS# 2569186Listed by: PLATINUM REALTY LLC - New
 $200,000Active2 beds 2 baths1,731 sq. ft.
$200,000Active2 beds 2 baths1,731 sq. ft.311 Gladstone Boulevard, Kansas City, MO 64124
MLS# 2568144Listed by: RE/MAX REALTY AND AUCTION HOUSE LLC - Open Sun, 1 to 3pmNew
 $84,900Active2 beds 1 baths753 sq. ft.
$84,900Active2 beds 1 baths753 sq. ft.3619 Topping Avenue, Kansas City, MO 64129
MLS# 2567610Listed by: REDFIN CORPORATION - New
 $225,000Active3 beds 1 baths1,728 sq. ft.
$225,000Active3 beds 1 baths1,728 sq. ft.1801 51st Terrace, Kansas City, MO 64118
MLS# 2569112Listed by: LISTWITHFREEDOM.COM INC - New
 $169,000Active3 beds 2 baths1,320 sq. ft.
$169,000Active3 beds 2 baths1,320 sq. ft.622 Norton Avenue, Kansas City, MO 64124
MLS# 2569127Listed by: KELLER WILLIAMS REALTY PARTNERS INC.  $1,366,455Pending4 beds 5 baths3,887 sq. ft.
$1,366,455Pending4 beds 5 baths3,887 sq. ft.3019 NE 102nd Street, Kansas City, MO 64155
MLS# 2565851Listed by: KELLER WILLIAMS KC NORTH $150,000Active4 beds 1 baths1,150 sq. ft.
$150,000Active4 beds 1 baths1,150 sq. ft.11411 Sycamore Terrace, Kansas City, MO 64134
MLS# 2566737Listed by: COMPASS REALTY GROUP- New
 $245,000Active3 beds 2 baths2,180 sq. ft.
$245,000Active3 beds 2 baths2,180 sq. ft.13004 E 53rd Terrace, Kansas City, MO 64133
MLS# 2568827Listed by: 1ST CLASS REAL ESTATE KC - New
 $90,000Active0 Acres
$90,000Active0 Acres119 E 78th Terrace, Kansas City, MO 64114
MLS# 2569074Listed by: HILLS REAL ESTATE

