8735 NE 103rd Terrace, Kansas City, MO 64157
Local realty services provided by:ERA High Pointe Realty
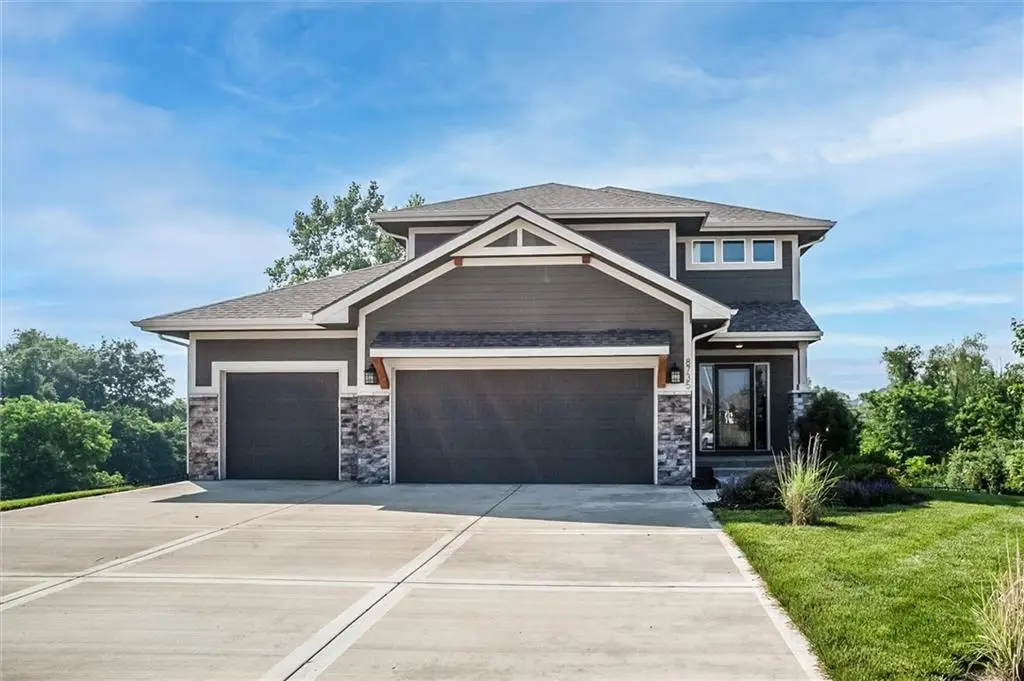
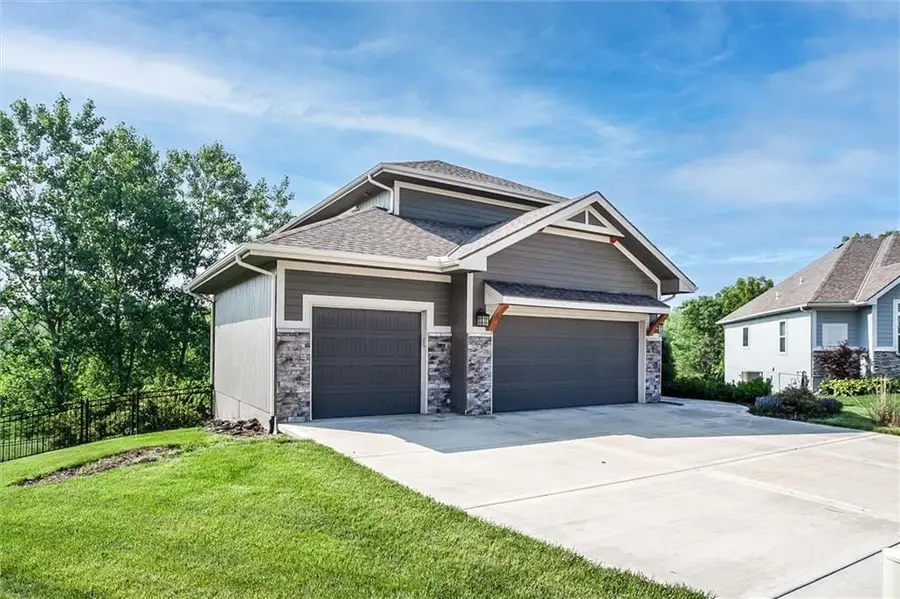

8735 NE 103rd Terrace,Kansas City, MO 64157
$485,000
- 3 Beds
- 3 Baths
- 2,020 sq. ft.
- Single family
- Active
Listed by:kacie roberts
Office:reecenichols - lees summit
MLS#:2553760
Source:MOKS_HL
Price summary
- Price:$485,000
- Price per sq. ft.:$240.1
- Monthly HOA dues:$31.25
About this home
Welcome to your dream home in the highly sought-after Liberty School District! This beautifully maintained, better-than-new two-story residence offers the perfect blend of comfort, functionality, and location. Boasting 3 spacious bedrooms and 2.5 bathrooms, the home features an open-concept kitchen with elegant granite countertops and a gas cooktop—ideal for both everyday meals and entertaining. The kitchen flows seamlessly into the dining area and cozy living room, where a warm fireplace invites you to relax and unwind. Enjoy stunning views of the peaceful pond from the BRAND NEW 12x16 deck and from the oversized back windows—plus, no neighbors directly behind you means added privacy and tranquility. Situated on one of the largest and most desirable lots in the neighborhood, this property truly stands out. Thoughtful upgrades chosen at build make this home a rare find, including an extended basement beneath the 3-car garage—perfect for additional storage, a home gym, or future living space. The basement is partially framed and plumbed for a bathroom and kitchen, offering fantastic potential for customization.
Don’t miss the opportunity to make this exceptional home yours—schedule a showing today!
Contact an agent
Home facts
- Year built:2020
- Listing Id #:2553760
- Added:75 day(s) ago
- Updated:August 19, 2025 at 08:40 PM
Rooms and interior
- Bedrooms:3
- Total bathrooms:3
- Full bathrooms:2
- Half bathrooms:1
- Living area:2,020 sq. ft.
Heating and cooling
- Cooling:Electric
- Heating:Forced Air Gas
Structure and exterior
- Roof:Composition
- Year built:2020
- Building area:2,020 sq. ft.
Schools
- High school:Liberty North
- Middle school:South Valley
- Elementary school:Lewis & Clark
Utilities
- Water:City/Public
- Sewer:Public Sewer
Finances and disclosures
- Price:$485,000
- Price per sq. ft.:$240.1
New listings near 8735 NE 103rd Terrace
- New
 $139,000Active1 beds 1 baths684 sq. ft.
$139,000Active1 beds 1 baths684 sq. ft.4430 Jarboe Street #2, Kansas City, MO 64111
MLS# 2568703Listed by: KELLER WILLIAMS REALTY PARTNERS INC. - New
 $695,000Active4 beds 3 baths2,693 sq. ft.
$695,000Active4 beds 3 baths2,693 sq. ft.4808 NW 70th Terrace, Kansas City, MO 64151
MLS# 2568707Listed by: KELLER WILLIAMS REALTY PARTNERS INC. - New
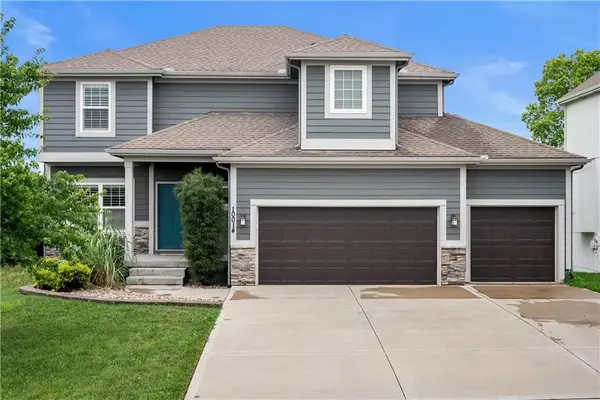 $479,900Active4 beds 4 baths3,070 sq. ft.
$479,900Active4 beds 4 baths3,070 sq. ft.10014 N Stark Avenue, Kansas City, MO 64157
MLS# 2569822Listed by: REAL BROKER, LLC-MO - New
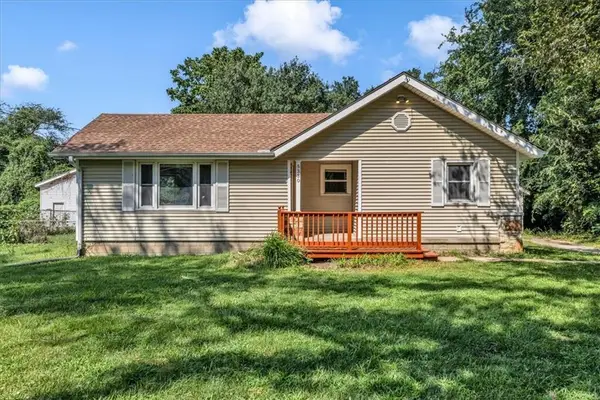 $235,000Active3 beds 1 baths1,178 sq. ft.
$235,000Active3 beds 1 baths1,178 sq. ft.5330 NW Waukomis Drive, Kansas City, MO 64151
MLS# 2569848Listed by: HUCK HOMES - New
 $300,000Active3 beds 2 baths2,120 sq. ft.
$300,000Active3 beds 2 baths2,120 sq. ft.9313 NW 68th Street, Kansas City, MO 64152
MLS# 2568023Listed by: REECENICHOLS-KCN - New
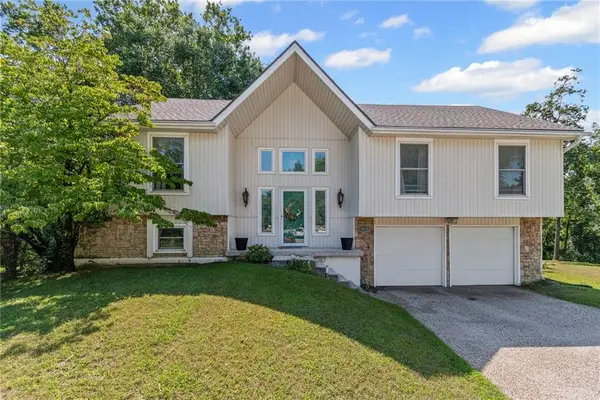 $323,000Active4 beds 2 baths1,921 sq. ft.
$323,000Active4 beds 2 baths1,921 sq. ft.3016 NW 83rd Terrace, Kansas City, MO 64151
MLS# 2569517Listed by: RE/MAX INNOVATIONS - New
 $278,000Active4 beds 3 baths1,856 sq. ft.
$278,000Active4 beds 3 baths1,856 sq. ft.10904 Bellaire Avenue, Kansas City, MO 64134
MLS# 2569045Listed by: PLATINUM REALTY LLC - New
 $149,000Active2 beds 1 baths1,951 sq. ft.
$149,000Active2 beds 1 baths1,951 sq. ft.3335 Park Avenue, Kansas City, MO 64109
MLS# 2569808Listed by: GREATER KANSAS CITY REALTY - New
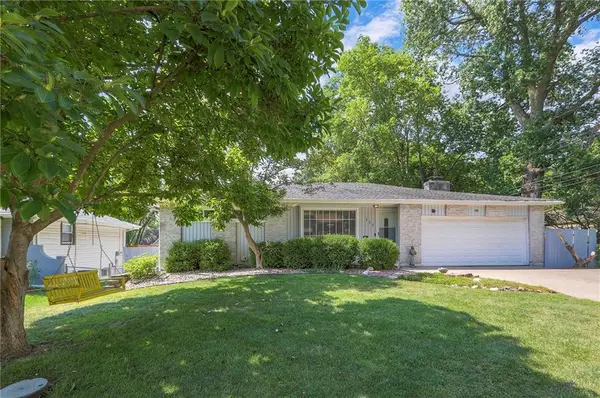 $350,000Active5 beds 3 baths2,528 sq. ft.
$350,000Active5 beds 3 baths2,528 sq. ft.111 E 98th Street, Kansas City, MO 64114
MLS# 2569458Listed by: PLATINUM REALTY LLC - New
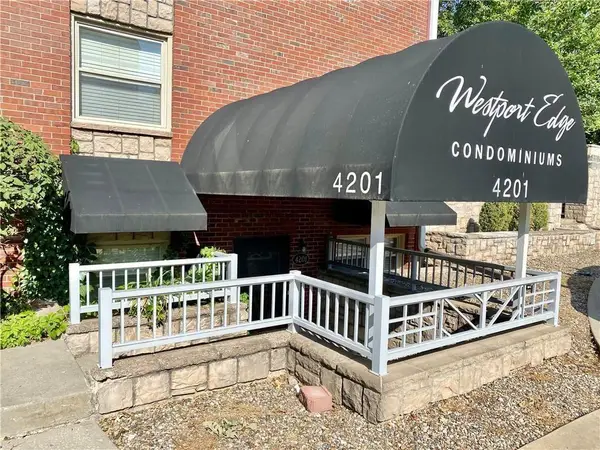 $150,000Active2 beds 1 baths750 sq. ft.
$150,000Active2 beds 1 baths750 sq. ft.4213 Clark Avenue #3, Kansas City, MO 64111
MLS# 2569794Listed by: SAGE DOOR REALTY, LLC
