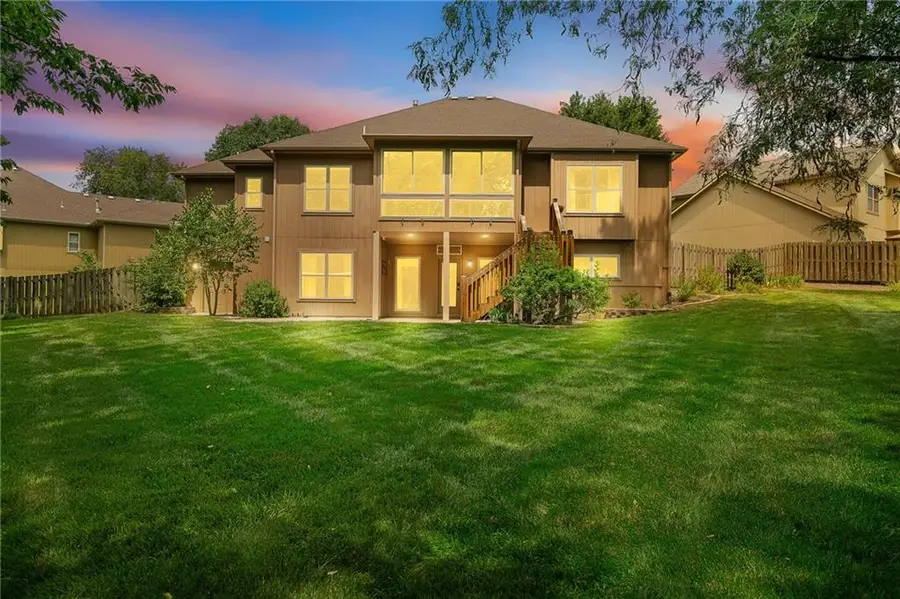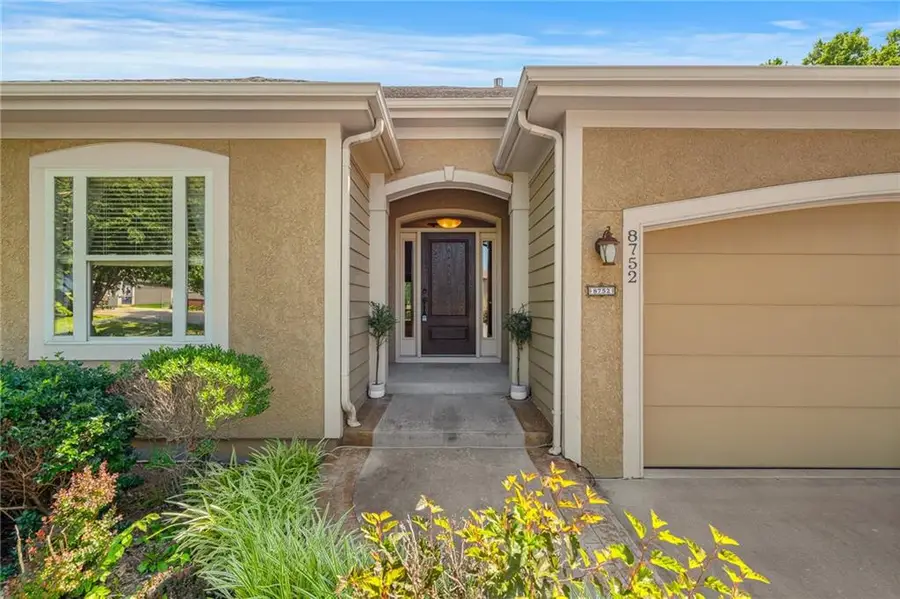8752 N Saint Clair Avenue, Kansas City, MO 64154
Local realty services provided by:ERA High Pointe Realty



8752 N Saint Clair Avenue,Kansas City, MO 64154
$435,000
- 3 Beds
- 4 Baths
- 2,720 sq. ft.
- Single family
- Pending
Listed by:kim taylor
Office:re/max innovations
MLS#:2557779
Source:MOKS_HL
Price summary
- Price:$435,000
- Price per sq. ft.:$159.93
- Monthly HOA dues:$33.33
About this home
RARE! ** All One Level Living ** All Seasons/Sunroom with PRIVATE ½ acre lot **Park Hill School District. Enjoy this private oasis from the All Seasons Room/Sunroom w/ see-through fireplace which has access from the primary suite AND kitchen or relax on the COVERED maintenance free stamped concrete patio. Open concept & seamless flow with an expanded kitchen with room for a large table! Kitchen boasts granite countertops, coffee bar, large pantry and access to sunroom. Primary suite includes sunroom access, a custom-built DREAM closet, and an XL layout. Second bedroom also on main level; third bedroom with full bath located downstairs. Need more space? The layout allows for restructuring or adding additional bedrooms. Downstairs features a sprung wood floor—ideal for a dance studio, playroom, pool table, gym—and a ton of storage space. Wet bar available + Bonus workshop with double door outdoor access + built-in attic ladder in garage for even more storage. This cul-de-sac living home is in prime location just 3-10 minutes from everything you need – schools, parks, trails, shopping, restaurants, highways, airport, entertainment and downtown. MUST SEE THIS ONE!
Contact an agent
Home facts
- Year built:2007
- Listing Id #:2557779
- Added:33 day(s) ago
- Updated:July 15, 2025 at 04:50 PM
Rooms and interior
- Bedrooms:3
- Total bathrooms:4
- Full bathrooms:3
- Half bathrooms:1
- Living area:2,720 sq. ft.
Heating and cooling
- Cooling:Electric
- Heating:Natural Gas
Structure and exterior
- Roof:Composition
- Year built:2007
- Building area:2,720 sq. ft.
Schools
- High school:Park Hill
- Middle school:Plaza Middle School
- Elementary school:Tiffany Ridge
Utilities
- Water:City/Public
- Sewer:Public Sewer
Finances and disclosures
- Price:$435,000
- Price per sq. ft.:$159.93
New listings near 8752 N Saint Clair Avenue
- New
 $365,000Active5 beds 3 baths4,160 sq. ft.
$365,000Active5 beds 3 baths4,160 sq. ft.13004 E 57th Terrace, Kansas City, MO 64133
MLS# 2569036Listed by: REECENICHOLS - LEES SUMMIT - New
 $310,000Active4 beds 2 baths1,947 sq. ft.
$310,000Active4 beds 2 baths1,947 sq. ft.9905 68th Terrace, Kansas City, MO 64152
MLS# 2569022Listed by: LISTWITHFREEDOM.COM INC - New
 $425,000Active3 beds 2 baths1,342 sq. ft.
$425,000Active3 beds 2 baths1,342 sq. ft.6733 Locust Street, Kansas City, MO 64131
MLS# 2568981Listed by: WEICHERT, REALTORS WELCH & COM - Open Sat, 1 to 3pm
 $400,000Active4 beds 4 baths2,824 sq. ft.
$400,000Active4 beds 4 baths2,824 sq. ft.6501 Proctor Avenue, Kansas City, MO 64133
MLS# 2566520Listed by: REALTY EXECUTIVES - New
 $215,000Active3 beds 1 baths1,400 sq. ft.
$215,000Active3 beds 1 baths1,400 sq. ft.18 W 79th Terrace, Kansas City, MO 64114
MLS# 2567314Listed by: ROYAL OAKS REALTY - New
 $253,000Active3 beds 3 baths2,095 sq. ft.
$253,000Active3 beds 3 baths2,095 sq. ft.521 NE 90th Terrace, Kansas City, MO 64155
MLS# 2568092Listed by: KELLER WILLIAMS KC NORTH - New
 $279,950Active1 beds 1 baths849 sq. ft.
$279,950Active1 beds 1 baths849 sq. ft.1535 Walnut Street #406, Kansas City, MO 64108
MLS# 2567516Listed by: REECENICHOLS - COUNTRY CLUB PLAZA  $400,000Active3 beds 2 baths1,956 sq. ft.
$400,000Active3 beds 2 baths1,956 sq. ft.7739 Ward Parkway Plaza, Kansas City, MO 64114
MLS# 2558083Listed by: KELLER WILLIAMS KC NORTH $449,000Active4 beds 3 baths1,796 sq. ft.
$449,000Active4 beds 3 baths1,796 sq. ft.1504 NW 92nd Terrace, Kansas City, MO 64155
MLS# 2562055Listed by: ICONIC REAL ESTATE GROUP, LLC- New
 $259,999Active3 beds 2 baths1,436 sq. ft.
$259,999Active3 beds 2 baths1,436 sq. ft.4900 Paseo Boulevard, Kansas City, MO 64110
MLS# 2563078Listed by: UNITED REAL ESTATE KANSAS CITY
