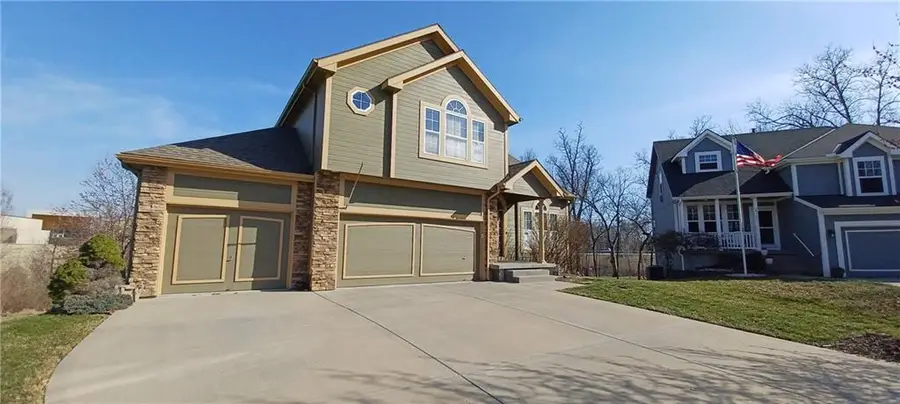8755 N Chatham Avenue, Kansas City, MO 64154
Local realty services provided by:ERA High Pointe Realty



8755 N Chatham Avenue,Kansas City, MO 64154
$445,000
- 4 Beds
- 3 Baths
- 2,492 sq. ft.
- Single family
- Active
Upcoming open houses
- Sun, Aug 1701:00 pm - 03:00 pm
Listed by:mary ann lober
Office:united real estate kansas city
MLS#:2536061
Source:MOKS_HL
Price summary
- Price:$445,000
- Price per sq. ft.:$178.57
- Monthly HOA dues:$33.33
About this home
Spacious California Split-Level Home in Park Hill School District
This expansive California split-level home offers four bedrooms, three full bathrooms, and a three-car garage. The lower level features a generously sized fifth bedroom, already framed and sheetrocked, awaiting your finishing touches. Enjoy outdoor living on the newer 14' x 26' covered deck, complete with steps leading to a beautifully treed backyard. The oversized yard boasts raised bed gardens, an in-ground sprinkler system, and mature trees.
The enormous primary suite includes a walk-in closet and vaulted ceilings. The walk-out finished lower level offers high ceilings and abundant natural light, featuring a rec room with a fireplace, an additional bedroom, a full bath, and the fifth bedroom, all ready for your personal touch. Additional storage is available off the garage. Recent updates include a newer deck, roof, furnace, air conditioner, and exterior paint. Two fireplaces add to the home's charm.
Located in the award-winning Park Hill School District, this home is just a few blocks from Tiffany Ridge Elementary School.
Don't miss the opportunity to make this spacious home your own in a highly sought-after school district.
Contact an agent
Home facts
- Year built:2005
- Listing Id #:2536061
- Added:102 day(s) ago
- Updated:August 13, 2025 at 12:43 PM
Rooms and interior
- Bedrooms:4
- Total bathrooms:3
- Full bathrooms:3
- Living area:2,492 sq. ft.
Heating and cooling
- Cooling:Electric
- Heating:Heat Pump, Natural Gas
Structure and exterior
- Roof:Composition
- Year built:2005
- Building area:2,492 sq. ft.
Schools
- High school:Park Hill
- Middle school:Plaza Middle School
- Elementary school:Tiffany Ridge
Utilities
- Water:City/Public
- Sewer:Public Sewer
Finances and disclosures
- Price:$445,000
- Price per sq. ft.:$178.57
New listings near 8755 N Chatham Avenue
- New
 $365,000Active5 beds 3 baths4,160 sq. ft.
$365,000Active5 beds 3 baths4,160 sq. ft.13004 E 57th Terrace, Kansas City, MO 64133
MLS# 2569036Listed by: REECENICHOLS - LEES SUMMIT - New
 $310,000Active4 beds 2 baths1,947 sq. ft.
$310,000Active4 beds 2 baths1,947 sq. ft.9905 68th Terrace, Kansas City, MO 64152
MLS# 2569022Listed by: LISTWITHFREEDOM.COM INC - New
 $425,000Active3 beds 2 baths1,342 sq. ft.
$425,000Active3 beds 2 baths1,342 sq. ft.6733 Locust Street, Kansas City, MO 64131
MLS# 2568981Listed by: WEICHERT, REALTORS WELCH & COM - Open Sat, 1 to 3pm
 $400,000Active4 beds 4 baths2,824 sq. ft.
$400,000Active4 beds 4 baths2,824 sq. ft.6501 Proctor Avenue, Kansas City, MO 64133
MLS# 2566520Listed by: REALTY EXECUTIVES - New
 $215,000Active3 beds 1 baths1,400 sq. ft.
$215,000Active3 beds 1 baths1,400 sq. ft.18 W 79th Terrace, Kansas City, MO 64114
MLS# 2567314Listed by: ROYAL OAKS REALTY - New
 $253,000Active3 beds 3 baths2,095 sq. ft.
$253,000Active3 beds 3 baths2,095 sq. ft.521 NE 90th Terrace, Kansas City, MO 64155
MLS# 2568092Listed by: KELLER WILLIAMS KC NORTH - New
 $279,950Active1 beds 1 baths849 sq. ft.
$279,950Active1 beds 1 baths849 sq. ft.1535 Walnut Street #406, Kansas City, MO 64108
MLS# 2567516Listed by: REECENICHOLS - COUNTRY CLUB PLAZA  $400,000Active3 beds 2 baths1,956 sq. ft.
$400,000Active3 beds 2 baths1,956 sq. ft.7739 Ward Parkway Plaza, Kansas City, MO 64114
MLS# 2558083Listed by: KELLER WILLIAMS KC NORTH $449,000Active4 beds 3 baths1,796 sq. ft.
$449,000Active4 beds 3 baths1,796 sq. ft.1504 NW 92nd Terrace, Kansas City, MO 64155
MLS# 2562055Listed by: ICONIC REAL ESTATE GROUP, LLC- New
 $259,999Active3 beds 2 baths1,436 sq. ft.
$259,999Active3 beds 2 baths1,436 sq. ft.4900 Paseo Boulevard, Kansas City, MO 64110
MLS# 2563078Listed by: UNITED REAL ESTATE KANSAS CITY
