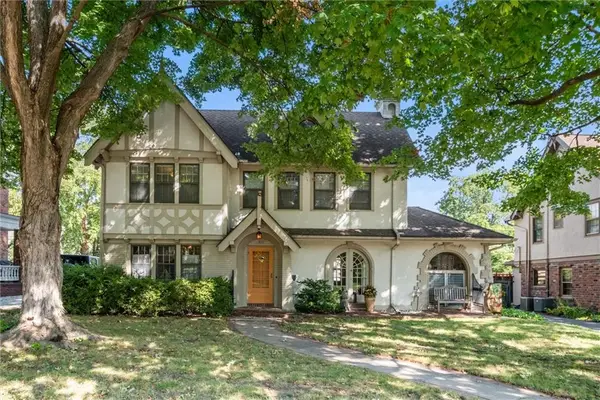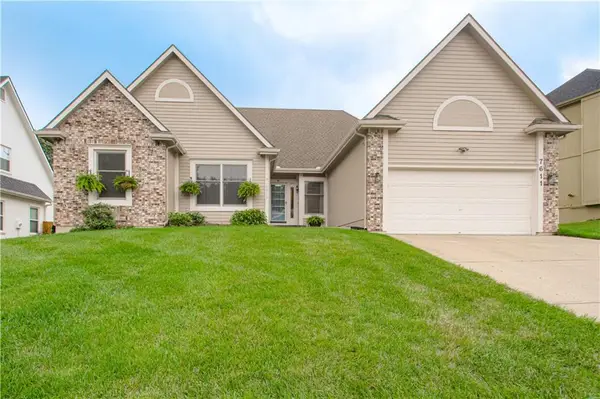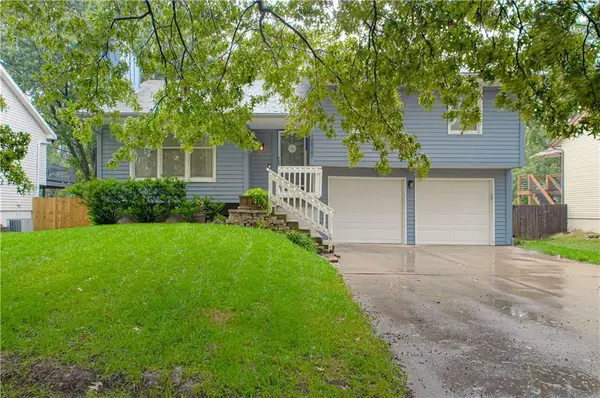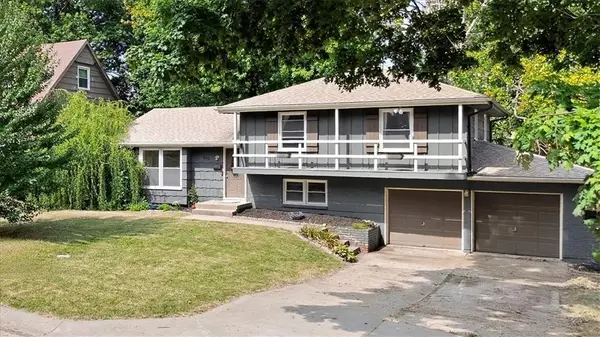8827 Larson Avenue, Kansas City, MO 64138
Local realty services provided by:ERA McClain Brothers
8827 Larson Avenue,Kansas City, MO 64138
$310,000
- 2 Beds
- 3 Baths
- 2,274 sq. ft.
- Townhouse
- Pending
Listed by:john arnold
Office:seek real estate
MLS#:2567456
Source:MOKS_HL
Price summary
- Price:$310,000
- Price per sq. ft.:$136.32
- Monthly HOA dues:$205
About this home
Welcome to this beautifully updated home in a sought-after golf course community, offering comfort, style and functionality! This meticulously maintained property features tinted windows through out to minimize heat and sun exposure, and a reverse osmosis system with water filters for clean, high-quality water through out. Inside, you'll find all-newer flooring, including luxury plank and plush carpet, as well as newer stainless steel appliances in the updated kitchen. Plantation shutters at the front and entry add both charm and privacy.
The Hello Garage flooring brings a clean, finished look to the garage, while the extended patio offers additional outdoor living space surrounded by extensive landscaping. All bathrooms have been tastefully updated, including spacious primary suite, which features a huge walk-in closet, his and hers vanities and a bidet. The expansive lower level provides ample room for entertaining, hobbies, or fitness, and includes a dedicated workout room.
Located in a premier golf course community, this home combines everyday luxury with an active lifestyle. Move-in ready and filled with thoughtful upgrades-don't miss your chance to make it yours!
Contact an agent
Home facts
- Year built:1996
- Listing ID #:2567456
- Added:48 day(s) ago
- Updated:September 25, 2025 at 12:33 PM
Rooms and interior
- Bedrooms:2
- Total bathrooms:3
- Full bathrooms:2
- Half bathrooms:1
- Living area:2,274 sq. ft.
Heating and cooling
- Cooling:Electric
- Heating:Forced Air Gas
Structure and exterior
- Roof:Composition
- Year built:1996
- Building area:2,274 sq. ft.
Schools
- High school:Raytown South
- Middle school:South Middle
- Elementary school:Southwood
Utilities
- Water:City/Public
- Sewer:Public Sewer
Finances and disclosures
- Price:$310,000
- Price per sq. ft.:$136.32
New listings near 8827 Larson Avenue
- New
 $165,000Active3 beds 2 baths1,104 sq. ft.
$165,000Active3 beds 2 baths1,104 sq. ft.10907 Grandview Road, Kansas City, MO 64137
MLS# 2577521Listed by: REAL BROKER, LLC - New
 $199,000Active3 beds 2 baths1,456 sq. ft.
$199,000Active3 beds 2 baths1,456 sq. ft.2241 E 68th Street, Kansas City, MO 64132
MLS# 2577558Listed by: USREEB REALTY PROS LLC - New
 $425,000Active4 beds 3 baths2,556 sq. ft.
$425,000Active4 beds 3 baths2,556 sq. ft.10505 NE 97th Terrace, Kansas City, MO 64157
MLS# 2576581Listed by: REECENICHOLS - LEAWOOD - New
 $274,900Active3 beds 2 baths1,528 sq. ft.
$274,900Active3 beds 2 baths1,528 sq. ft.800 NE 90th Street, Kansas City, MO 64155
MLS# 2574136Listed by: 1ST CLASS REAL ESTATE KC - New
 $185,000Active2 beds 1 baths912 sq. ft.
$185,000Active2 beds 1 baths912 sq. ft.4000 Crescent Avenue, Kansas City, MO 64133
MLS# 2577546Listed by: PREMIUM REALTY GROUP LLC - Open Fri, 3:30 to 5:30pm
 $640,000Active4 beds 4 baths2,470 sq. ft.
$640,000Active4 beds 4 baths2,470 sq. ft.428 W 68 Street, Kansas City, MO 64113
MLS# 2574540Listed by: CHARTWELL REALTY LLC - New
 $125,000Active2 beds 1 baths850 sq. ft.
$125,000Active2 beds 1 baths850 sq. ft.3803 Highland Avenue, Kansas City, MO 64109
MLS# 2577445Listed by: REECENICHOLS - EASTLAND - New
 $399,900Active3 beds 4 baths2,658 sq. ft.
$399,900Active3 beds 4 baths2,658 sq. ft.7611 NW 74th Street, Kansas City, MO 64152
MLS# 2577518Listed by: KELLER WILLIAMS KC NORTH  $315,000Active3 beds 3 baths1,626 sq. ft.
$315,000Active3 beds 3 baths1,626 sq. ft.10902 N Harrison Street, Kansas City, MO 64155
MLS# 2569342Listed by: KELLER WILLIAMS KC NORTH $240,000Active4 beds 3 baths2,034 sq. ft.
$240,000Active4 beds 3 baths2,034 sq. ft.6212 E 108th Street, Kansas City, MO 64134
MLS# 2571163Listed by: REECENICHOLS - LEES SUMMIT
