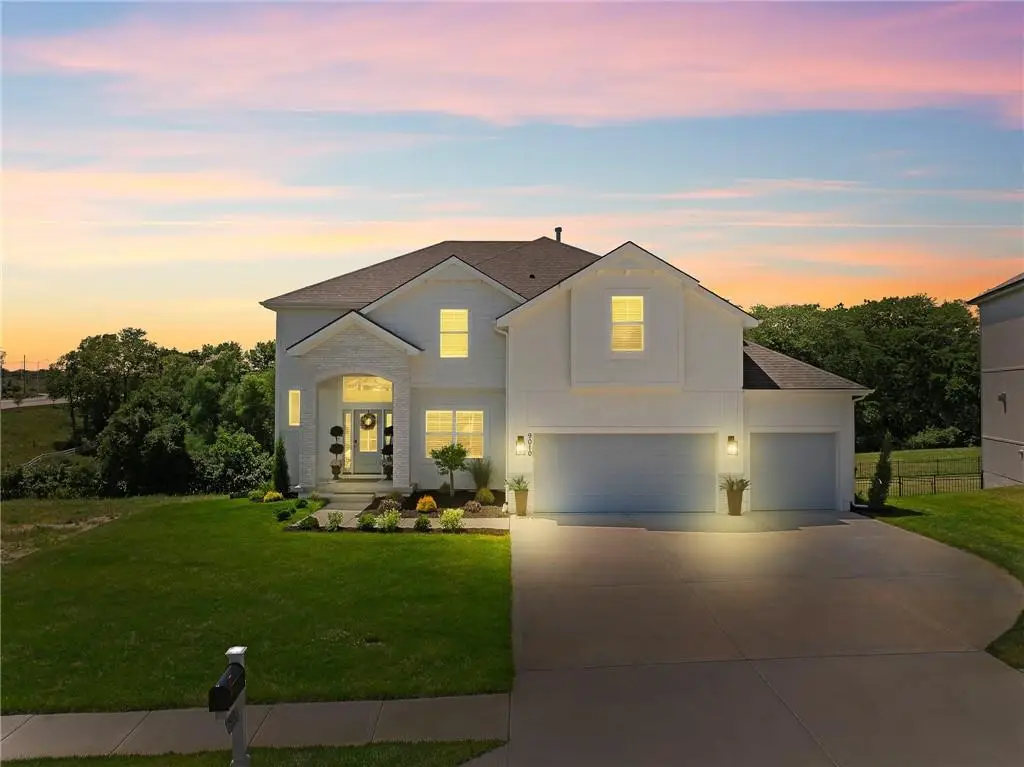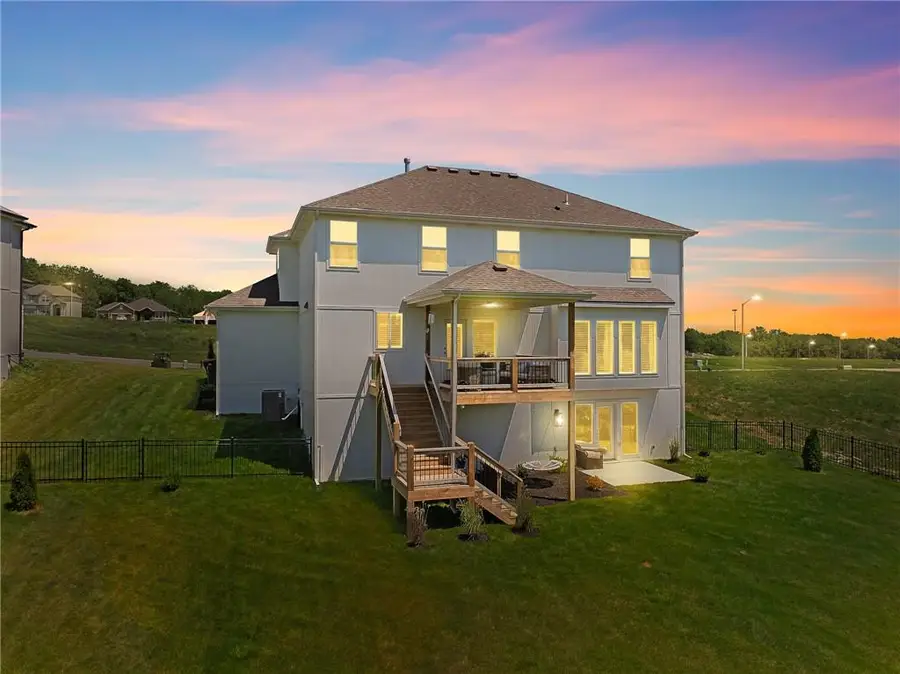9010 N Denver Avenue, Kansas City, MO 64156
Local realty services provided by:ERA McClain Brothers



Listed by:kim taylor
Office:re/max innovations
MLS#:2557793
Source:MOKS_HL
Price summary
- Price:$618,000
- Price per sq. ft.:$222.46
- Monthly HOA dues:$44.42
About this home
Brand new Build Move-in Ready w/ PRIVATE BACKYARD. Over $60k in upgrades *** Staley High School *** Almost 4,000 sq ft with ALLLL the upgrades you need INCLUDING fenced in yard, stairs from deck, plantation shutters + high end finishes, & transferable warranty. This custom Baldwin ELM plan offers nearly 3,000 sq ft finished space, plus a 1,134 sq ft unfinished basement with plans —ready for your personal touch (they include a 5th bedroom, exercise room, wet bar and living space!). Thoughtful design shines with Visual Comfort lighting, premium wood flooring, designer tile, stylish fixtures, and $10k in Norman plantation shutters. The spacious kitchen boasts quartz countertops, ample storage, a double oven / air fryer + gas stove, and flows seamlessly into the inviting living room and covered deck with extra wide stairs — overlooks HUGE, fenced in yard lined with trees & greenspace. Fence has 3 gates – one large enough for a truck. Office offers flexibility as a future main level bedroom. Primary suite is a DREAM—oversized closet, soaker tub, and walk-in shower with dual shower heads including waterfall showerhead. Over $10K in electrical upgrades, including generator hookup & EV charging station! Highly sought out neighborhood is on the smaller side. SWIMMING POOL and play area ready to go and never crowded! Prime location—just 3-10 minutes from Northview Elementary, New Mark MS & Staley HS, shopping, restaurants, highways, airport, entertainment and downtown. MUST SEE THIS ONE! THE BEAUTY AND QUALITY IT HOLDS IS IMPECCABLE. ****Do NOT follow GOOGLE maps. Follow APPLE maps or Manual Directions: North on Brighton, Right on 89th Street (across from Northview Meadows), house is on left on Denver Ave.******
Contact an agent
Home facts
- Year built:2024
- Listing Id #:2557793
- Added:50 day(s) ago
- Updated:August 06, 2025 at 07:45 AM
Rooms and interior
- Bedrooms:4
- Total bathrooms:4
- Full bathrooms:3
- Half bathrooms:1
- Living area:2,778 sq. ft.
Heating and cooling
- Cooling:Electric
- Heating:Natural Gas
Structure and exterior
- Roof:Composition
- Year built:2024
- Building area:2,778 sq. ft.
Schools
- High school:Staley High School
- Middle school:New Mark
- Elementary school:Northview
Utilities
- Water:City/Public
- Sewer:Public Sewer
Finances and disclosures
- Price:$618,000
- Price per sq. ft.:$222.46
New listings near 9010 N Denver Avenue
- New
 $365,000Active5 beds 3 baths4,160 sq. ft.
$365,000Active5 beds 3 baths4,160 sq. ft.13004 E 57th Terrace, Kansas City, MO 64133
MLS# 2569036Listed by: REECENICHOLS - LEES SUMMIT - New
 $310,000Active4 beds 2 baths1,947 sq. ft.
$310,000Active4 beds 2 baths1,947 sq. ft.9905 68th Terrace, Kansas City, MO 64152
MLS# 2569022Listed by: LISTWITHFREEDOM.COM INC - New
 $425,000Active3 beds 2 baths1,342 sq. ft.
$425,000Active3 beds 2 baths1,342 sq. ft.6733 Locust Street, Kansas City, MO 64131
MLS# 2568981Listed by: WEICHERT, REALTORS WELCH & COM - Open Sat, 1 to 3pm
 $400,000Active4 beds 4 baths2,824 sq. ft.
$400,000Active4 beds 4 baths2,824 sq. ft.6501 Proctor Avenue, Kansas City, MO 64133
MLS# 2566520Listed by: REALTY EXECUTIVES - New
 $215,000Active3 beds 1 baths1,400 sq. ft.
$215,000Active3 beds 1 baths1,400 sq. ft.18 W 79th Terrace, Kansas City, MO 64114
MLS# 2567314Listed by: ROYAL OAKS REALTY - New
 $253,000Active3 beds 3 baths2,095 sq. ft.
$253,000Active3 beds 3 baths2,095 sq. ft.521 NE 90th Terrace, Kansas City, MO 64155
MLS# 2568092Listed by: KELLER WILLIAMS KC NORTH - New
 $279,950Active1 beds 1 baths849 sq. ft.
$279,950Active1 beds 1 baths849 sq. ft.1535 Walnut Street #406, Kansas City, MO 64108
MLS# 2567516Listed by: REECENICHOLS - COUNTRY CLUB PLAZA  $400,000Active3 beds 2 baths1,956 sq. ft.
$400,000Active3 beds 2 baths1,956 sq. ft.7739 Ward Parkway Plaza, Kansas City, MO 64114
MLS# 2558083Listed by: KELLER WILLIAMS KC NORTH $449,000Active4 beds 3 baths1,796 sq. ft.
$449,000Active4 beds 3 baths1,796 sq. ft.1504 NW 92nd Terrace, Kansas City, MO 64155
MLS# 2562055Listed by: ICONIC REAL ESTATE GROUP, LLC- New
 $259,999Active3 beds 2 baths1,436 sq. ft.
$259,999Active3 beds 2 baths1,436 sq. ft.4900 Paseo Boulevard, Kansas City, MO 64110
MLS# 2563078Listed by: UNITED REAL ESTATE KANSAS CITY
