908 NW 94 Terrace, Kansas City, MO 64155
Local realty services provided by:ERA High Pointe Realty
908 NW 94 Terrace,Kansas City, MO 64155
- 4 Beds
- 3 Baths
- - sq. ft.
- Single family
- Sold
Listed by:explore home group
Office:keller williams kc north
MLS#:2566003
Source:MOKS_HL
Sorry, we are unable to map this address
Price summary
- Price:
About this home
BETTER than NEW! Fall in LOVE with this Kerns built Azalea Gold home! SOLAR PANELS added by seller will save you tons on your electricity bills (Ask your agent for additional information on these provided with the listing!)! Walk in and admire the beautifully crafted large, open floor plan! Kitchen features granite island and spacious walk-in pantry! All appliances stay! Designer inspired great room features wood beam ceiling and electric color-changing fireplace! Main floor primary bedroom is a true retreat with access to deck, wood beam ceiling HUGE walk-in closet and ensuite bath! Enjoy the convenience of laundry connected to your primary closet! Venture downstairs to check out your additional, walkout family room with wet bar! Lower level also features 2 spacious bedrooms with walk-in closets and a full bath! Large storage area has double doors to the backyard-- perfect to store your mower, create a workshop, etc! Custom fit Christmas lights stay with the house! Home wired for cameras! Located in one of the northland's most desirable neighborhoods, this family friendly subdivision includes swimming pool, trails and playground! Hurry!! You'll want to call this one HOME!
Contact an agent
Home facts
- Year built:2021
- Listing ID #:2566003
- Added:63 day(s) ago
- Updated:October 29, 2025 at 10:55 AM
Rooms and interior
- Bedrooms:4
- Total bathrooms:3
- Full bathrooms:3
Heating and cooling
- Cooling:Electric
- Heating:Forced Air Gas
Structure and exterior
- Roof:Composition
- Year built:2021
Schools
- High school:Platte County R-III
- Middle school:Platte City
- Elementary school:Pathfinder
Utilities
- Water:City/Public
- Sewer:Public Sewer
Finances and disclosures
- Price:
New listings near 908 NW 94 Terrace
- New
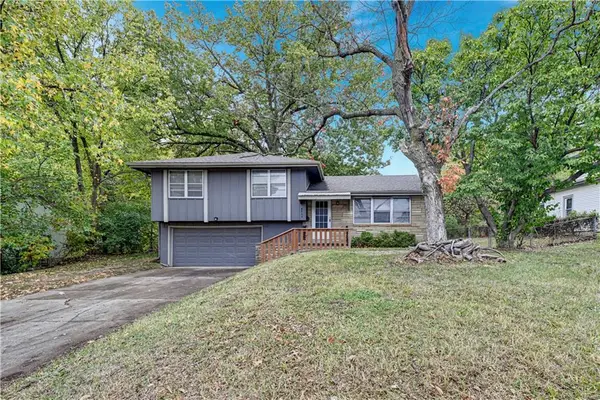 $250,000Active3 beds 2 baths1,356 sq. ft.
$250,000Active3 beds 2 baths1,356 sq. ft.8944 Holmes Road, Kansas City, MO 64131
MLS# 2582634Listed by: REECENICHOLS - LEAWOOD - New
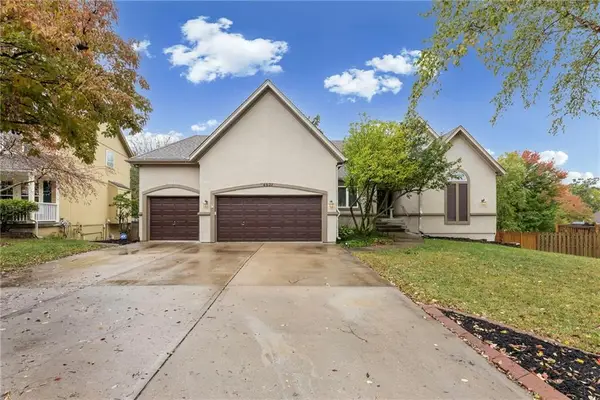 $540,000Active3 beds 4 baths3,869 sq. ft.
$540,000Active3 beds 4 baths3,869 sq. ft.4627 NW 86th Terrace, Kansas City, MO 64154
MLS# 2583323Listed by: KELLER WILLIAMS REALTY PARTNERS INC. - New
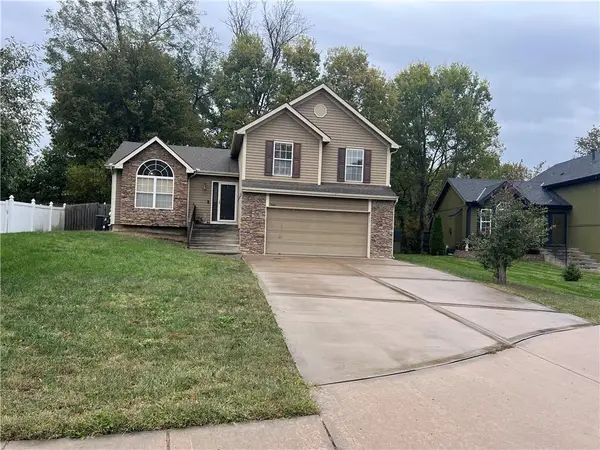 $369,000Active3 beds 3 baths1,713 sq. ft.
$369,000Active3 beds 3 baths1,713 sq. ft.708 NE 99th Street, Kansas City, MO 64155
MLS# 2583412Listed by: UNITED REAL ESTATE KANSAS CITY - New
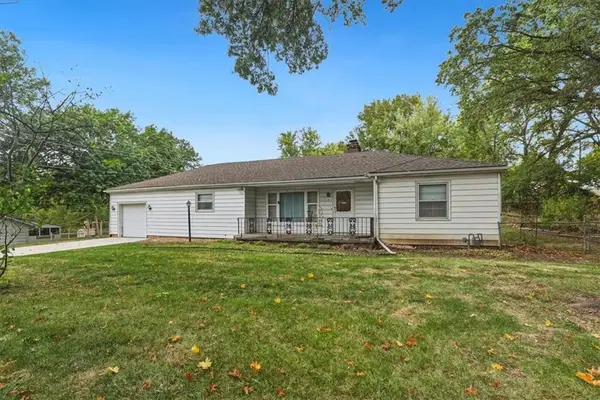 $165,000Active2 beds 1 baths1,386 sq. ft.
$165,000Active2 beds 1 baths1,386 sq. ft.6 NE 82nd Street, Kansas City, MO 64118
MLS# 2583755Listed by: KELLER WILLIAMS KC NORTH - New
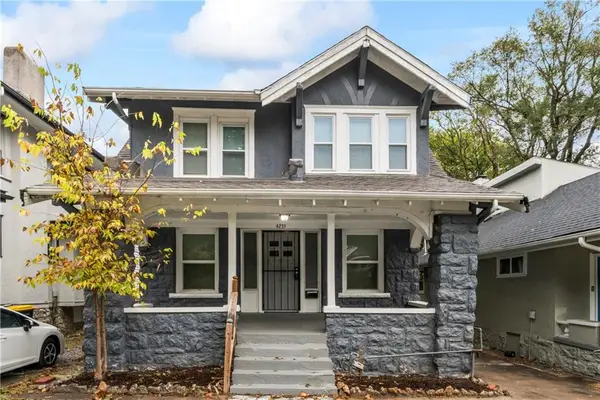 $169,950Active3 beds 2 baths1,800 sq. ft.
$169,950Active3 beds 2 baths1,800 sq. ft.4235 Chestnut Avenue, Kansas City, MO 64130
MLS# 2583842Listed by: AUBEN REALTY MO, LLC - New
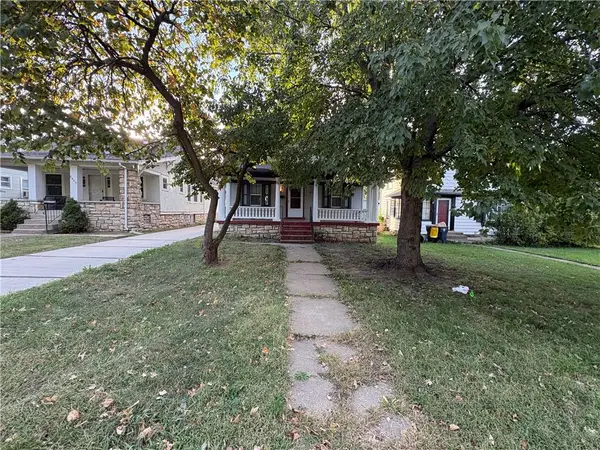 $175,000Active4 beds 2 baths1,728 sq. ft.
$175,000Active4 beds 2 baths1,728 sq. ft.5604 Paseo Boulevard, Kansas City, MO 64110
MLS# 2583338Listed by: EXECUTIVE ASSET REALTY - New
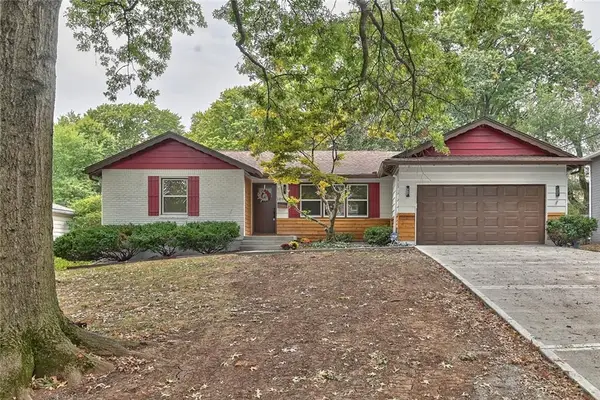 $435,000Active4 beds 3 baths2,562 sq. ft.
$435,000Active4 beds 3 baths2,562 sq. ft.10814 Oak Street, Kansas City, MO 64114
MLS# 2584039Listed by: KELLER WILLIAMS PLATINUM PRTNR - New
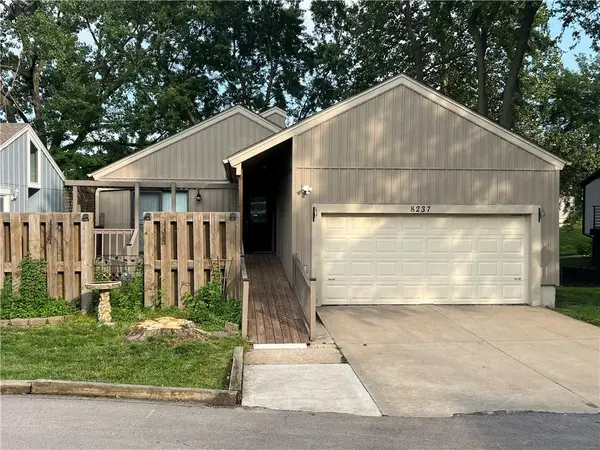 $299,999Active4 beds 3 baths2,103 sq. ft.
$299,999Active4 beds 3 baths2,103 sq. ft.8237 N Chatham Avenue, Kansas City, MO 64151
MLS# 2579372Listed by: GOLDEN VALLEY REALTY GROUP - New
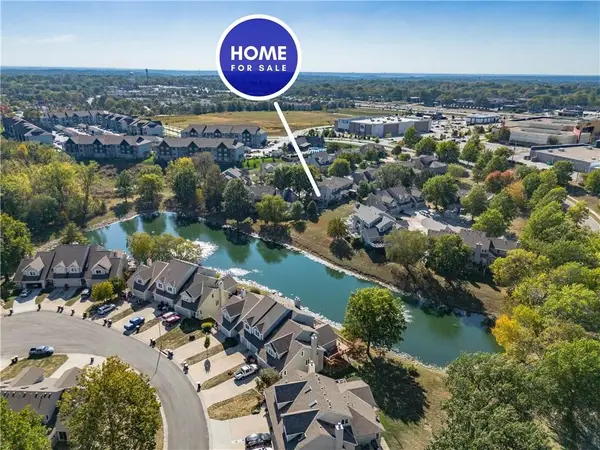 $340,000Active3 beds 4 baths2,570 sq. ft.
$340,000Active3 beds 4 baths2,570 sq. ft.6308 NW 82nd Court, Kansas City, MO 64151
MLS# 2583975Listed by: PLATINUM REALTY LLC - New
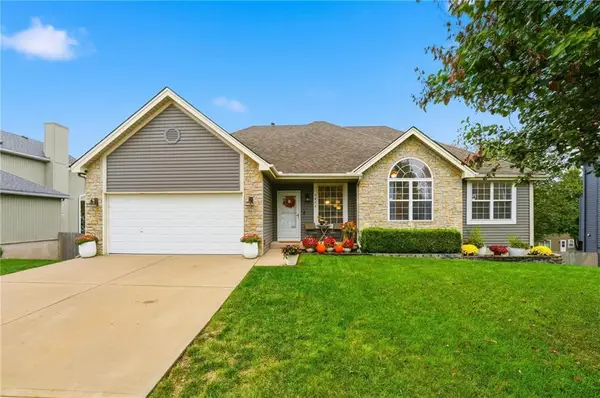 $380,000Active3 beds 3 baths2,623 sq. ft.
$380,000Active3 beds 3 baths2,623 sq. ft.9826 N Highland Place, Kansas City, MO 64155
MLS# 2584202Listed by: REECENICHOLS-KCN
