9309 NE Paw Paw Drive, Kansas City, MO 64157
Local realty services provided by:ERA McClain Brothers
9309 NE Paw Paw Drive,Kansas City, MO 64157
- 3 Beds
- 3 Baths
- - sq. ft.
- Single family
- Sold
Listed by: tracy moran
Office: kc local homes
MLS#:2568039
Source:MOKS_HL
Sorry, we are unable to map this address
Price summary
- Price:
About this home
Rare Georgetown Offering: Two Adjacent Properties for Redevelopment or a Dream Residence
Presenting 1062 & 1064 Thomas Jefferson St NW — two adjacent properties in the heart of Georgetown’s prestigious East Village. Whether you envision a prime multifamily development or a magnificent single-family estate, this is a once-in-a-lifetime opportunity in one of DC’s most coveted neighborhoods.
Located just steps from Washington Harbor and surrounded by Georgetown’s finest dining, shopping, and waterfront charm, this site offers unbeatable potential in a high-demand market. Act quickly — rare opportunities like this don’t last long.
Property Details
ADDRESS: 1062 | 1064 Thomas Jefferson Street NW, Washington, DC 20007
NEIGHBORHOOD: Georgetown – East Village, just off the corner of M Street and Thomas Jefferson Street
EXISTING BUILDING SIZE: 2,244 SF
POTENTIAL BUILDING SIZE: Up to 6,000 SF
LOT SIZE: 0.06 acres | 2,614 SF
ZONING: MU-12 — Flexible usage for residential, retail, or commercial purposes. An ideal opportunity for developers, investors, or owner-users seeking premium location and versatility.
CURRENT LEVELS: 2
POTENTIAL LEVELS: Up to 4
Surrounded by DC’s Finest
• Steps to Washington Harbor and the Potomac River
• Close proximity to Georgetown’s landmark hotels — Four Seasons, Ritz-Carlton, Rosewood, and The Graham
• Minutes from historic estates including Dumbarton Oaks and Tudor Place
• Walking distance to top-tier retail, dining, and entertainment
• Easy access to Dupont Circle, Foggy Bottom, and Metro stations
Contact an agent
Home facts
- Year built:2006
- Listing ID #:2568039
- Added:134 day(s) ago
- Updated:December 17, 2025 at 10:33 PM
Rooms and interior
- Bedrooms:3
- Total bathrooms:3
- Full bathrooms:3
Heating and cooling
- Cooling:Electric
- Heating:Heatpump/Gas
Structure and exterior
- Roof:Composition
- Year built:2006
Schools
- High school:Liberty North
- Middle school:South Valley
- Elementary school:Warren Hills
Utilities
- Water:City/Public
- Sewer:Public Sewer
Finances and disclosures
- Price:
New listings near 9309 NE Paw Paw Drive
- New
 $639,900Active4 beds 4 baths2,822 sq. ft.
$639,900Active4 beds 4 baths2,822 sq. ft.4810 NE 105th Street, Kansas City, MO 64156
MLS# 2592771Listed by: REECENICHOLS-KCN - New
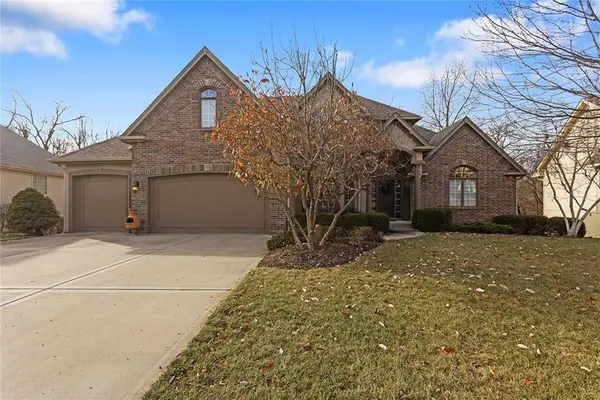 $525,000Active4 beds 4 baths2,752 sq. ft.
$525,000Active4 beds 4 baths2,752 sq. ft.7822 N Mattox Avenue, Kansas City, MO 64151
MLS# 2592477Listed by: BHG KANSAS CITY HOMES - New
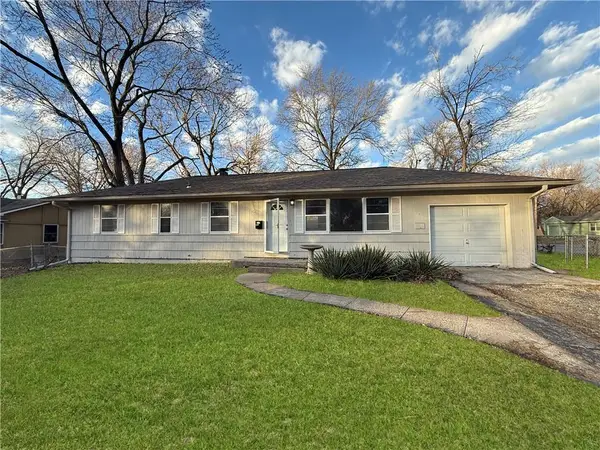 $159,900Active3 beds 2 baths1,250 sq. ft.
$159,900Active3 beds 2 baths1,250 sq. ft.4516 E 112th Terrace, Kansas City, MO 64137
MLS# 2592774Listed by: REALTY PLATINUM PROFESSIONALS 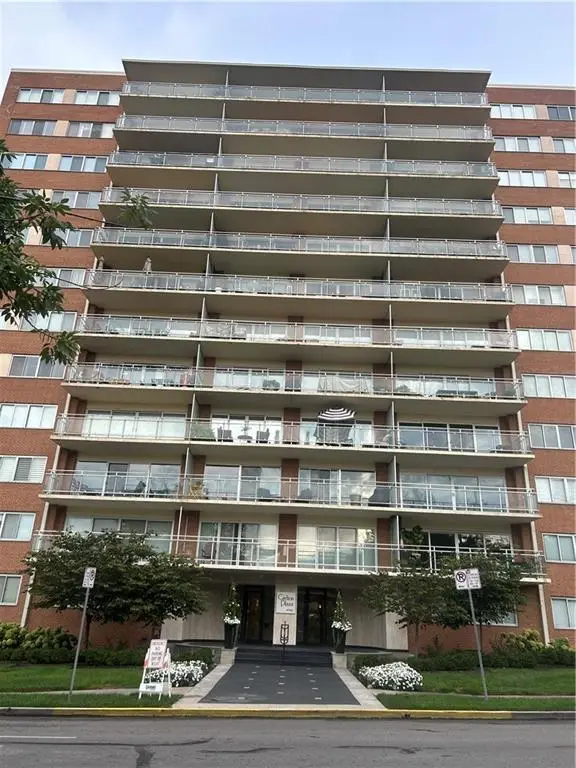 $700,000Active5 beds 4 baths2,549 sq. ft.
$700,000Active5 beds 4 baths2,549 sq. ft.4740 Roanoke Parkway #1104-1105, Kansas City, MO 64112
MLS# 2571197Listed by: REECENICHOLS - COUNTRY CLUB PLAZA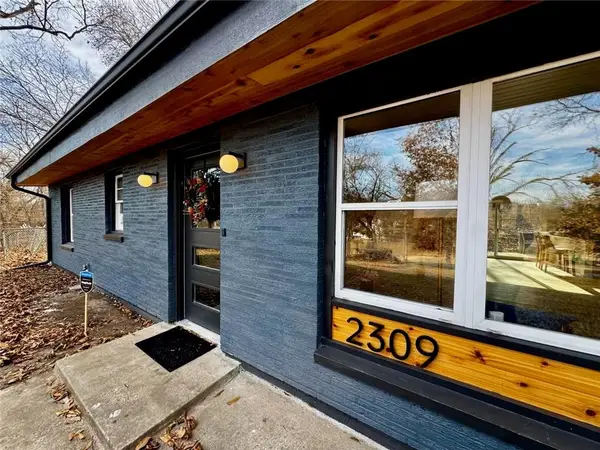 $269,200Active3 beds 2 baths2,295 sq. ft.
$269,200Active3 beds 2 baths2,295 sq. ft.2309 E 77th Street, Kansas City, MO 64132
MLS# 2589351Listed by: WARDELL & HOLMES REAL ESTATE- New
 $245,500Active4 beds 3 baths2,376 sq. ft.
$245,500Active4 beds 3 baths2,376 sq. ft.230 NE Evansdale Road, Kansas City, MO 64116
MLS# 2592450Listed by: PLATINUM REALTY LLC - New
 $215,000Active2 beds 2 baths1,040 sq. ft.
$215,000Active2 beds 2 baths1,040 sq. ft.8154 N Oakley Avenue, Kansas City, MO 64119
MLS# 2592639Listed by: REAL BROKER, LLC - New
 $570,000Active4 beds 3 baths2,525 sq. ft.
$570,000Active4 beds 3 baths2,525 sq. ft.6615 NW 107th Court, Kansas City, MO 64154
MLS# 2591737Listed by: BHG KANSAS CITY HOMES 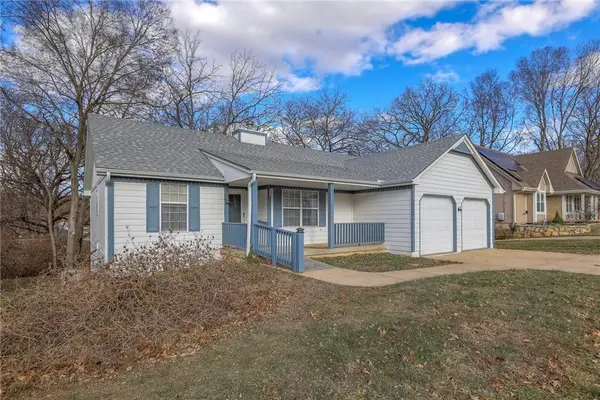 $269,000Active3 beds 2 baths1,405 sq. ft.
$269,000Active3 beds 2 baths1,405 sq. ft.10600 E 51st Street, Kansas City, MO 64133
MLS# 2589355Listed by: MAYO AUCTION & REALTY INC- New
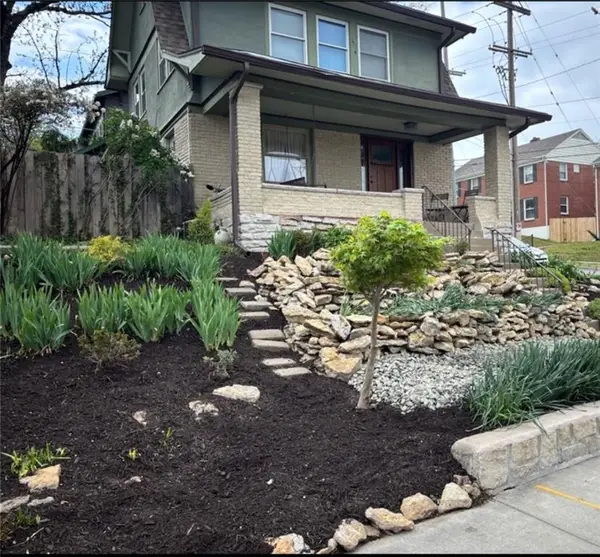 $370,000Active3 beds 2 baths2,945 sq. ft.
$370,000Active3 beds 2 baths2,945 sq. ft.5100 Brookside Boulevard, Kansas City, MO 64112
MLS# 2592730Listed by: PLATINUM REALTY LLC
