9331 N Belton Avenue, Kansas City, MO 64154
Local realty services provided by:ERA McClain Brothers
9331 N Belton Avenue,Kansas City, MO 64154
$471,820
- 3 Beds
- 2 Baths
- 1,500 sq. ft.
- Single family
- Active
Upcoming open houses
- Wed, Oct 0112:00 pm - 04:00 pm
Listed by:julie weaver
Office:aristocrat realty
MLS#:2542458
Source:MOKS_HL
Price summary
- Price:$471,820
- Price per sq. ft.:$314.55
- Monthly HOA dues:$16.67
About this home
The Retreat at Green Hills is a beautiful new community tucked away on a quiet street with mature trees. The Aspen II by Hoffmann Custom Homes is a wide open ranch floorplan featuring enameled cabinets, walk-in closet in the primary suite, granite & quartz counters, covered rear patio, and hardwood floors in the main living area. EXCEPTIONAL QUALITY AND HIGH ENERGY PACKAGE INCLUDING 95% HIGH EFFICIENCY HVAC, GERKEN THERMOPANE WINDOWS, AND R-49 INSULATION IN THE ATTIC. Upgrades to this particular home include gas line ran to the stove, trim package #1, brushed nickel faucets and hardware, freezer circuit in garage, under cabinet lighting in kitchen, comfort height elongated toilet stools and 6 zone lawn sprinkler system. This home meets 2021 KCMO Energy Code requirements. Photos are of a previous build - estimated completion is Dec 2025/Jan. 2026.
Contact an agent
Home facts
- Year built:2025
- Listing ID #:2542458
- Added:171 day(s) ago
- Updated:September 29, 2025 at 09:48 PM
Rooms and interior
- Bedrooms:3
- Total bathrooms:2
- Full bathrooms:2
- Living area:1,500 sq. ft.
Heating and cooling
- Cooling:Electric
- Heating:Forced Air Gas, Natural Gas
Structure and exterior
- Roof:Composition
- Year built:2025
- Building area:1,500 sq. ft.
Schools
- High school:Platte County R-III
- Middle school:Platte Purchase
- Elementary school:Barry Elementary
Utilities
- Water:City/Public
- Sewer:Public Sewer
Finances and disclosures
- Price:$471,820
- Price per sq. ft.:$314.55
New listings near 9331 N Belton Avenue
- New
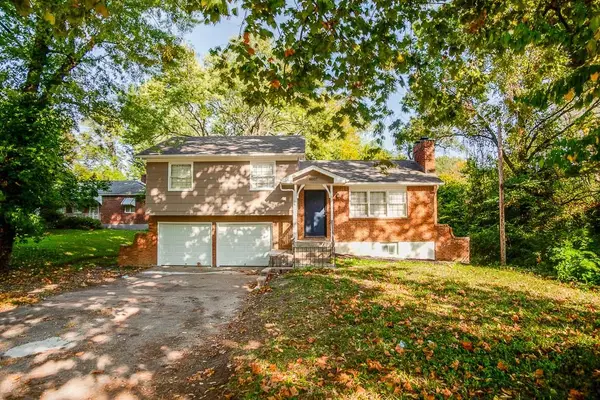 $150,000Active3 beds 2 baths1,572 sq. ft.
$150,000Active3 beds 2 baths1,572 sq. ft.8007 Blue Ridge Boulevard, Raytown, MO 64138
MLS# 2578157Listed by: KELLER WILLIAMS KC NORTH - New
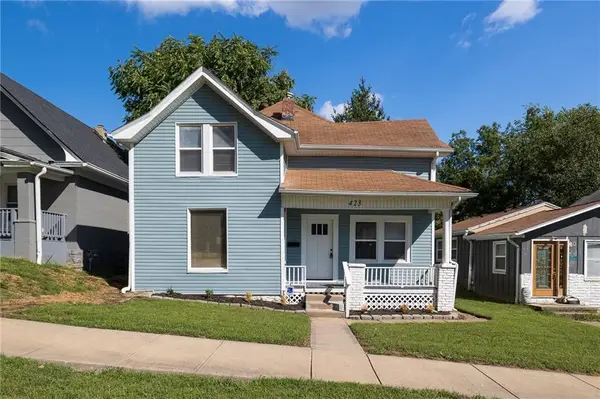 $189,900Active4 beds 2 baths1,436 sq. ft.
$189,900Active4 beds 2 baths1,436 sq. ft.423 N Drury Avenue, Kansas City, MO 64123
MLS# 2578191Listed by: RUHLMAN REALTY, LLC 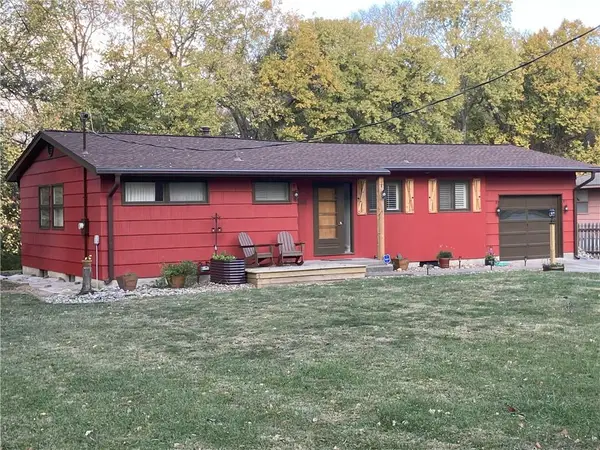 $180,000Pending3 beds 2 baths1,586 sq. ft.
$180,000Pending3 beds 2 baths1,586 sq. ft.4828 Eastwood Drive, Kansas City, MO 64129
MLS# 2578107Listed by: KELLER WILLIAMS REALTY PARTNERS INC.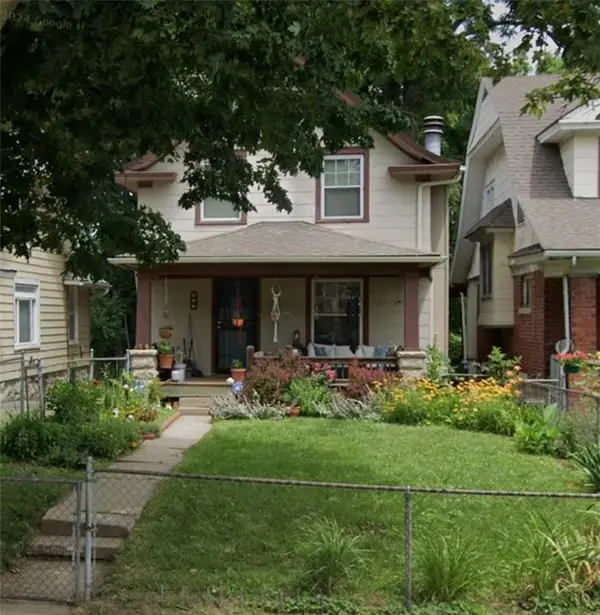 $200,000Pending3 beds 2 baths1,500 sq. ft.
$200,000Pending3 beds 2 baths1,500 sq. ft.4426 Norledge Avenue, Kansas City, MO 64123
MLS# 2578065Listed by: RIVAL REAL ESTATE- New
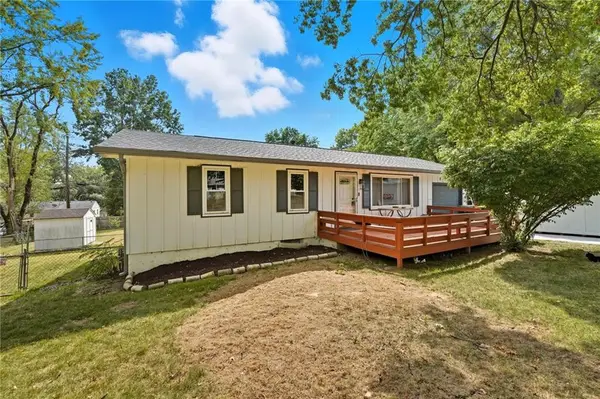 $180,000Active3 beds 1 baths960 sq. ft.
$180,000Active3 beds 1 baths960 sq. ft.8201 E 110th Street, Kansas City, MO 64134
MLS# 2575965Listed by: KELLER WILLIAMS KC NORTH - New
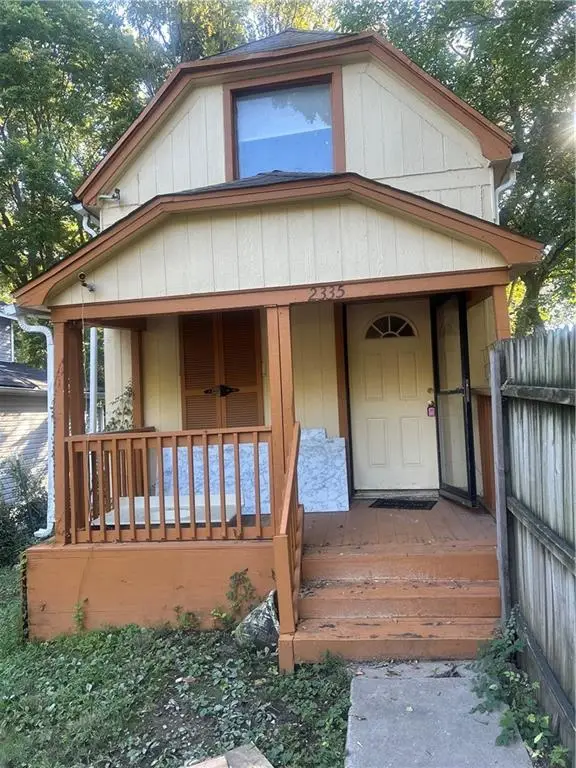 $100,000Active2 beds 2 baths904 sq. ft.
$100,000Active2 beds 2 baths904 sq. ft.2335 Chelsea Avenue, Kansas City, MO 64127
MLS# 2576872Listed by: KEYS REALTY GROUP INC - New
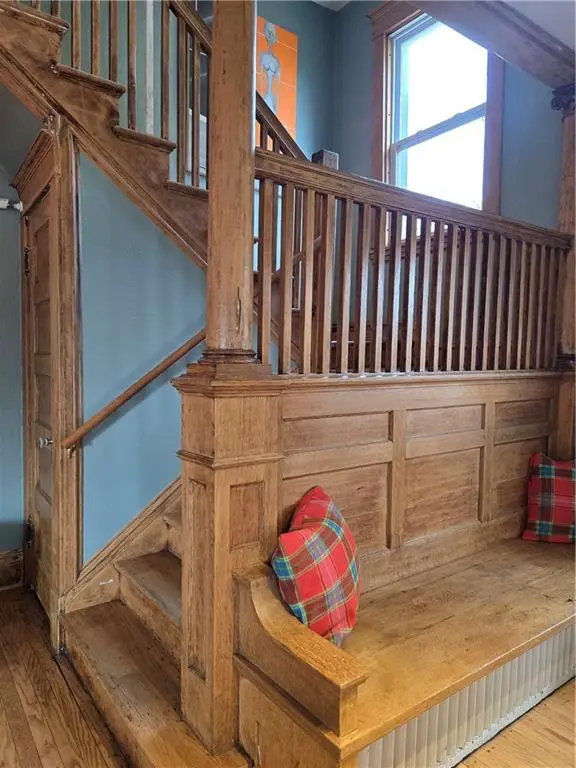 $385,000Active8 beds 3 baths3,219 sq. ft.
$385,000Active8 beds 3 baths3,219 sq. ft.3314 Paseo Boulevard, Kansas City, MO 64109
MLS# 2577481Listed by: NEXT DOOR REAL ESTATE - New
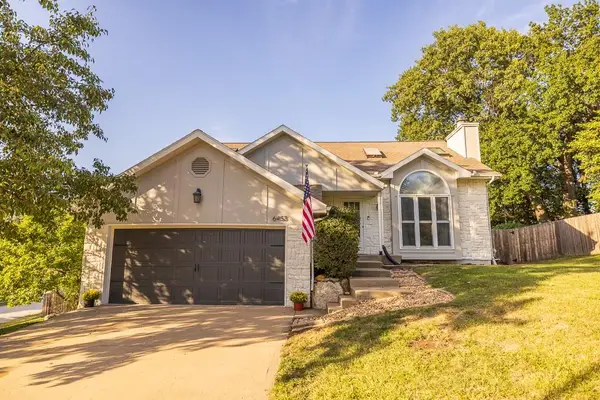 $425,000Active3 beds 3 baths2,800 sq. ft.
$425,000Active3 beds 3 baths2,800 sq. ft.6453 N Amoret Avenue, Kansas City, MO 64151
MLS# 2578050Listed by: MIDWEST LAND GROUP - New
 $325,000Active4 beds 2 baths2,213 sq. ft.
$325,000Active4 beds 2 baths2,213 sq. ft.145 NW 100th Terrace, Kansas City, MO 64155
MLS# 2578040Listed by: KELLER WILLIAMS KC NORTH - New
 $461,500Active3 beds 3 baths1,737 sq. ft.
$461,500Active3 beds 3 baths1,737 sq. ft.4334 Forest Avenue, Kansas City, MO 64110
MLS# 2578042Listed by: WEICHERT, REALTORS WELCH & COM
