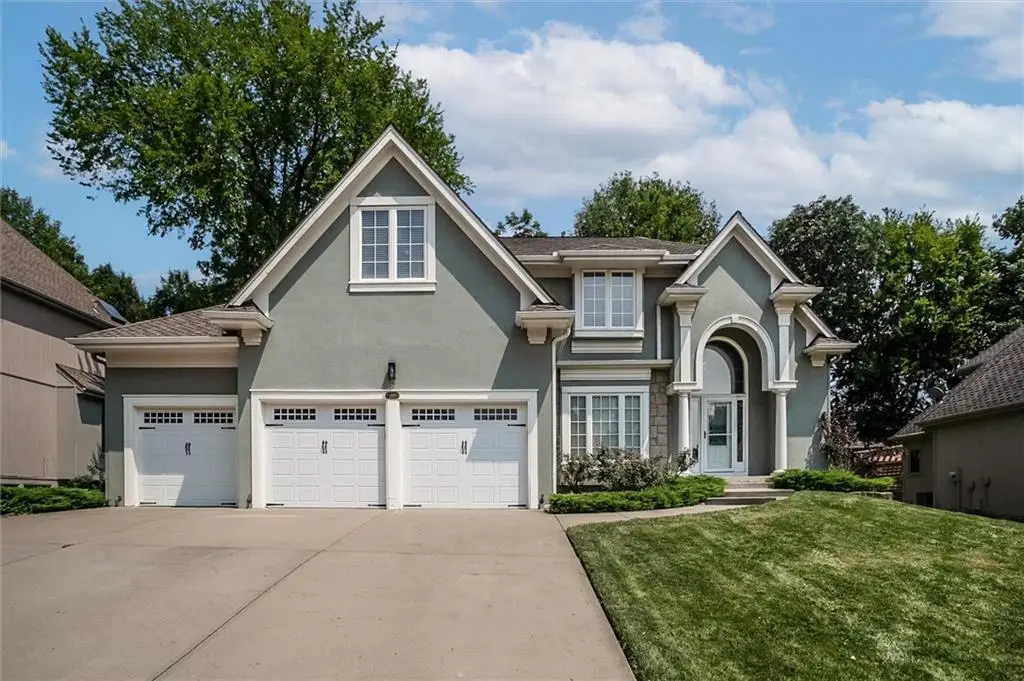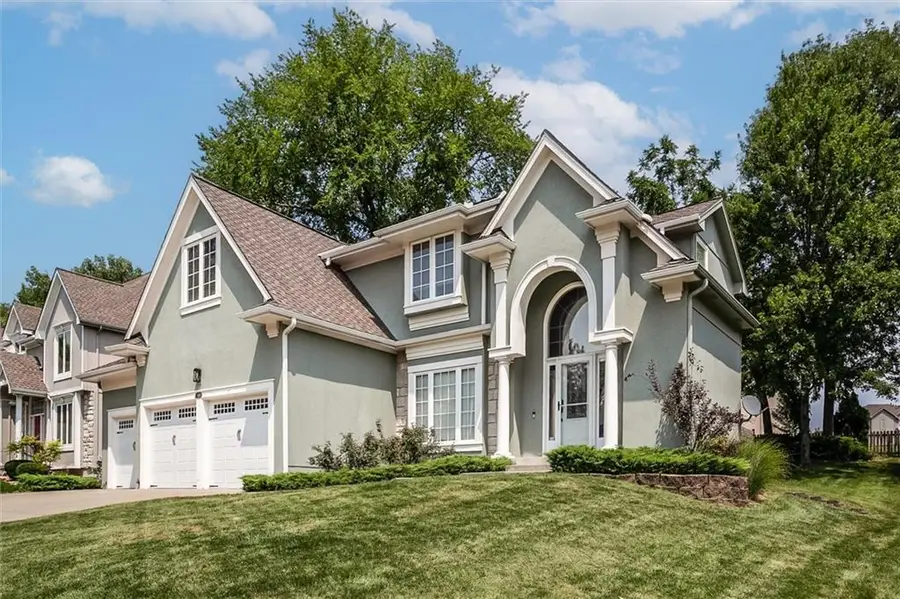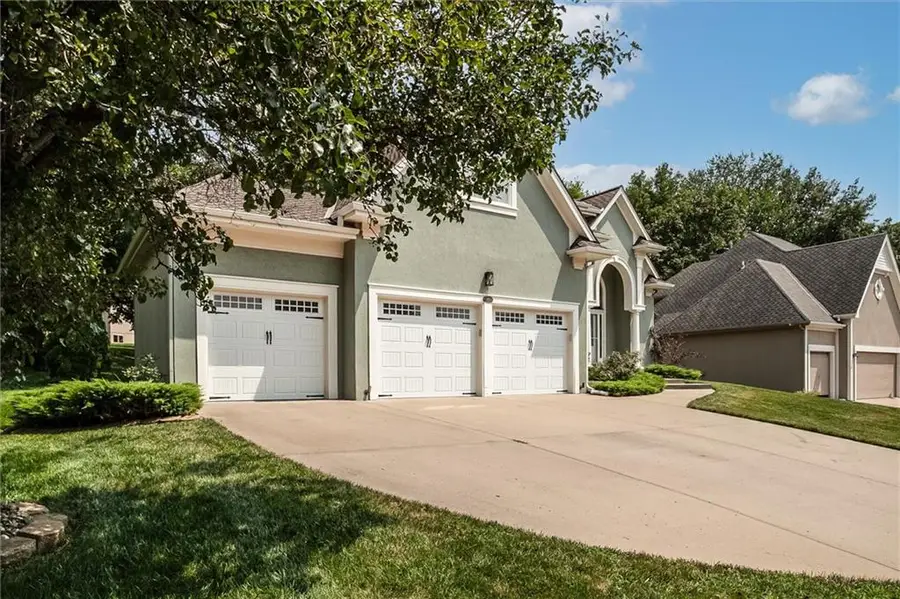9419 N Flora Avenue, Kansas City, MO 64155
Local realty services provided by:ERA McClain Brothers



9419 N Flora Avenue,Kansas City, MO 64155
$475,000
- 4 Beds
- 5 Baths
- 3,661 sq. ft.
- Single family
- Pending
Listed by:lindsay prentice
Office:keller williams kc north
MLS#:2566403
Source:MOKS_HL
Price summary
- Price:$475,000
- Price per sq. ft.:$129.75
- Monthly HOA dues:$36.67
About this home
WELL CARED FOR 2 Story home in Willow Brooke! STALEY SCHOOLS!!! Gorgeous entryway with tall ceilings and wrap-around staircase! Eat-in kitchen with HUGE newly painted island, tons of cabinet space, large pantry and brand new cabinet hardware, oven and microwave. Kitchen opens up to eat-in kitchen and hearth room with fireplace for additional entertaining space! Laundry and half bath on main level off of deep 3 car garage. Living room with fireplace, built-ins and oversized windows with plantation shutters. All new light fixtures on main level! AC unit replaced 2019, furnace 2020 and Presidential Impact-Resistant Roof with gutters and gutters covers 2017. Kitchen walks out to BRAND NEW patio overlooking a peaceful landscape with sprinkler system. Deck with hot tub and NEW hot tub cover!!! Deck boxes for extra storage stay!!! Upstairs boasts 4 spacious bedrooms that all have direct access to a bathroom. LARGE primary suite with walk-in closet, new paint, lighting and $20k REMODEL on primary bath in 2022 which includes double vanities, soaker tub and walk-in shower! Finished basement with wet bar (granite countertops), wine closet, half bath, 2 storage closets and theater room! Newer pool table and bar fridge stay!!! Front landscaping upgraded 2018, driveway mudjacked 2020, new garage doors 2020 and storm doors added 2024! Willow Brooke offers neighborhood pool and tennis courts! Don't miss out on this one of a kind home with AMAZING neighbors!!!
Contact an agent
Home facts
- Year built:1999
- Listing Id #:2566403
- Added:6 day(s) ago
- Updated:August 10, 2025 at 03:03 PM
Rooms and interior
- Bedrooms:4
- Total bathrooms:5
- Full bathrooms:3
- Half bathrooms:2
- Living area:3,661 sq. ft.
Heating and cooling
- Cooling:Attic Fan, Electric
- Heating:Forced Air Gas
Structure and exterior
- Roof:Composition
- Year built:1999
- Building area:3,661 sq. ft.
Schools
- High school:Staley High School
- Middle school:New Mark
- Elementary school:Northview
Utilities
- Water:City/Public
- Sewer:Public Sewer
Finances and disclosures
- Price:$475,000
- Price per sq. ft.:$129.75
New listings near 9419 N Flora Avenue
- New
 $150,000Active0 Acres
$150,000Active0 Acres6217 NW Roanridge Road, Kansas City, MO 64151
MLS# 2567930Listed by: CHARTWELL REALTY LLC - New
 $250,000Active4 beds 2 baths1,294 sq. ft.
$250,000Active4 beds 2 baths1,294 sq. ft.5116 Tracy Avenue, Kansas City, MO 64110
MLS# 2568765Listed by: REECENICHOLS - LEES SUMMIT - New
 $215,000Active3 beds 2 baths1,618 sq. ft.
$215,000Active3 beds 2 baths1,618 sq. ft.5716 Virginia Avenue, Kansas City, MO 64110
MLS# 2568982Listed by: KEY REALTY GROUP LLC - New
 $365,000Active5 beds 3 baths4,160 sq. ft.
$365,000Active5 beds 3 baths4,160 sq. ft.13004 E 57th Terrace, Kansas City, MO 64133
MLS# 2569036Listed by: REECENICHOLS - LEES SUMMIT - New
 $310,000Active4 beds 2 baths1,947 sq. ft.
$310,000Active4 beds 2 baths1,947 sq. ft.9905 68th Terrace, Kansas City, MO 64152
MLS# 2569022Listed by: LISTWITHFREEDOM.COM INC - New
 $425,000Active3 beds 2 baths1,342 sq. ft.
$425,000Active3 beds 2 baths1,342 sq. ft.6733 Locust Street, Kansas City, MO 64131
MLS# 2568981Listed by: WEICHERT, REALTORS WELCH & COM - Open Sat, 1 to 3pm
 $400,000Active4 beds 4 baths2,824 sq. ft.
$400,000Active4 beds 4 baths2,824 sq. ft.6501 Proctor Avenue, Kansas City, MO 64133
MLS# 2566520Listed by: REALTY EXECUTIVES - New
 $215,000Active3 beds 1 baths1,400 sq. ft.
$215,000Active3 beds 1 baths1,400 sq. ft.18 W 79th Terrace, Kansas City, MO 64114
MLS# 2567314Listed by: ROYAL OAKS REALTY - New
 $253,000Active3 beds 3 baths2,095 sq. ft.
$253,000Active3 beds 3 baths2,095 sq. ft.521 NE 90th Terrace, Kansas City, MO 64155
MLS# 2568092Listed by: KELLER WILLIAMS KC NORTH - New
 $279,950Active1 beds 1 baths849 sq. ft.
$279,950Active1 beds 1 baths849 sq. ft.1535 Walnut Street #406, Kansas City, MO 64108
MLS# 2567516Listed by: REECENICHOLS - COUNTRY CLUB PLAZA
