9426 N Dalton Avenue, Kansas City, MO 64154
Local realty services provided by:ERA High Pointe Realty
9426 N Dalton Avenue,Kansas City, MO 64154
$500,000
- 4 Beds
- 3 Baths
- 2,270 sq. ft.
- Single family
- Active
Listed by:kiley willis
Office:kw kansas city metro
MLS#:2576184
Source:MOKS_HL
Price summary
- Price:$500,000
- Price per sq. ft.:$220.26
- Monthly HOA dues:$50
About this home
This is what a smart buy looks like: cul-de-sac life, greenspace views, award-winning Park Hill schools, close to everything… built in 2019, waiting for your 2025 touch. And the best part? You’ll be home just in time for the holidays.
Step inside and you’ll be greeted by hardwood floors stretching across the main level. The open living area is anchored by a sleek fireplace, while a wall of windows fills the space with natural light and peaceful views of the backyard green space. The kitchen blends style and function with a large peninsula, quartz countertops, stainless appliances, and a timeless mix of light and dark cabinetry. A boot bench, a powder bath, and a formal dining room - which could also flex as an office or play space - round out the main floor. AND...all appliances stay!
Upstairs, four spacious bedrooms await, including a serene primary suite with a cathedral ceiling and ambient lighting. The ensuite features double vanities, a walk-in shower, and a generous walk-in closet. Secondary bedrooms are bright and versatile, and the upstairs laundry makes daily life easier with a window looking out over the greenspace.
The basement is unfinished but full of potential - with an egress window and plumbing stubbed for a full bathroom, it’s ready to become a 5th bedroom, rec room, home theater, gym, or all of the above.
Outside, the covered patio overlooks your private backyard framed by green space - no rear neighbors here. A French drain system keeps water away from the house, and the FOUR CAR garage? Check this out! Not just for 3 cars, but a rare tandem third bay perfect for a 4th vehicle, boat, bikes, or hobby storage!
This home is solid, stylish, and priced with room to make it your own - so you can start the new year with instant equity and spend the holidays in a home that feels just right!
Contact an agent
Home facts
- Year built:2019
- Listing ID #:2576184
- Added:3 day(s) ago
- Updated:September 29, 2025 at 05:42 PM
Rooms and interior
- Bedrooms:4
- Total bathrooms:3
- Full bathrooms:2
- Half bathrooms:1
- Living area:2,270 sq. ft.
Heating and cooling
- Cooling:Electric, Heat Pump
- Heating:Heat Pump, Natural Gas
Structure and exterior
- Roof:Composition
- Year built:2019
- Building area:2,270 sq. ft.
Schools
- High school:Park Hill
- Middle school:Plaza Middle School
- Elementary school:Tiffany Ridge
Utilities
- Water:City/Public
- Sewer:Public Sewer
Finances and disclosures
- Price:$500,000
- Price per sq. ft.:$220.26
New listings near 9426 N Dalton Avenue
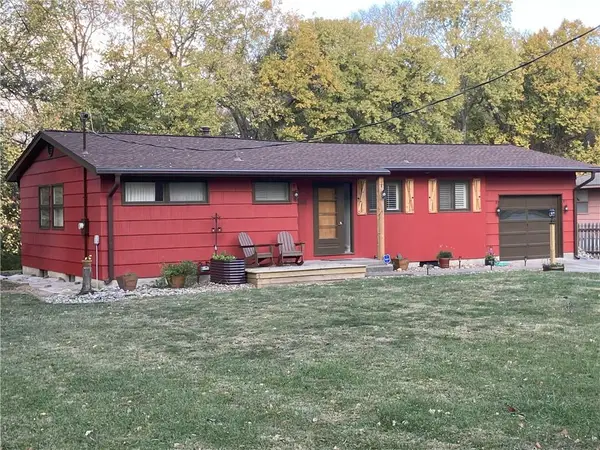 $180,000Pending3 beds 2 baths1,586 sq. ft.
$180,000Pending3 beds 2 baths1,586 sq. ft.4828 Eastwood Drive, Kansas City, MO 64129
MLS# 2578107Listed by: KELLER WILLIAMS REALTY PARTNERS INC.- New
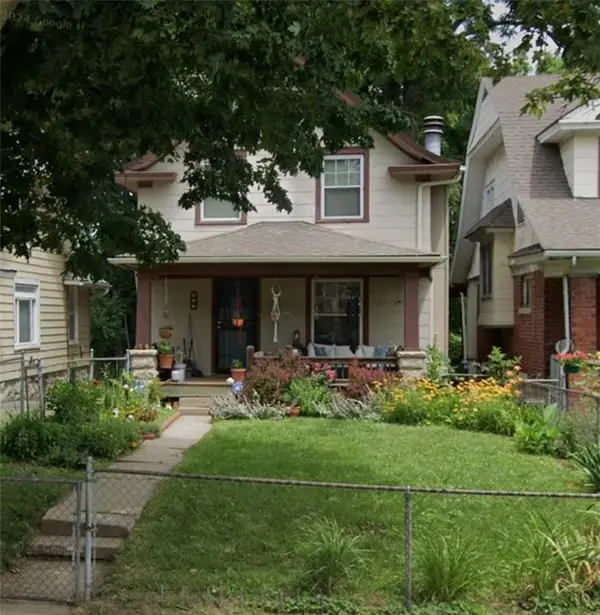 $200,000Active3 beds 2 baths1,500 sq. ft.
$200,000Active3 beds 2 baths1,500 sq. ft.4426 Norledge Avenue, Kansas City, MO 64123
MLS# 2578065Listed by: RIVAL REAL ESTATE - New
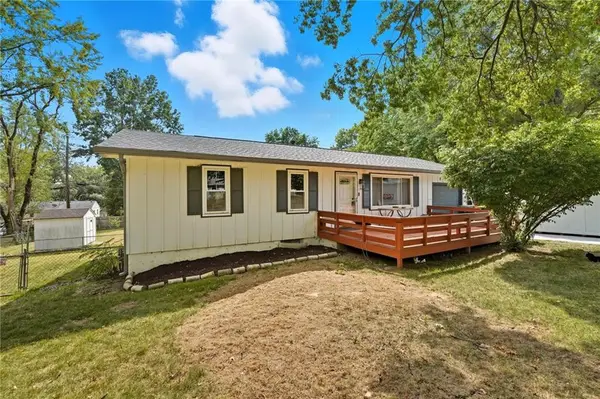 $180,000Active3 beds 1 baths960 sq. ft.
$180,000Active3 beds 1 baths960 sq. ft.8201 E 110th Street, Kansas City, MO 64134
MLS# 2575965Listed by: KELLER WILLIAMS KC NORTH - New
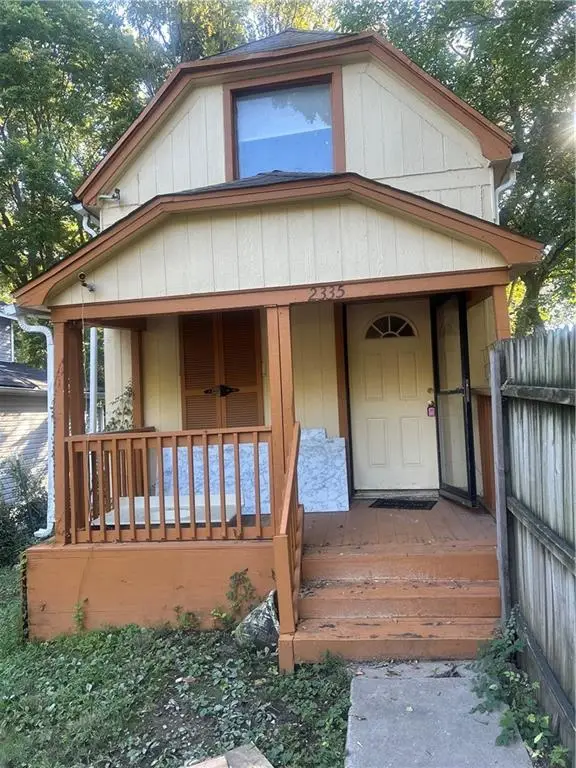 $100,000Active2 beds 2 baths904 sq. ft.
$100,000Active2 beds 2 baths904 sq. ft.2335 Chelsea Avenue, Kansas City, MO 64127
MLS# 2576872Listed by: KEYS REALTY GROUP INC - New
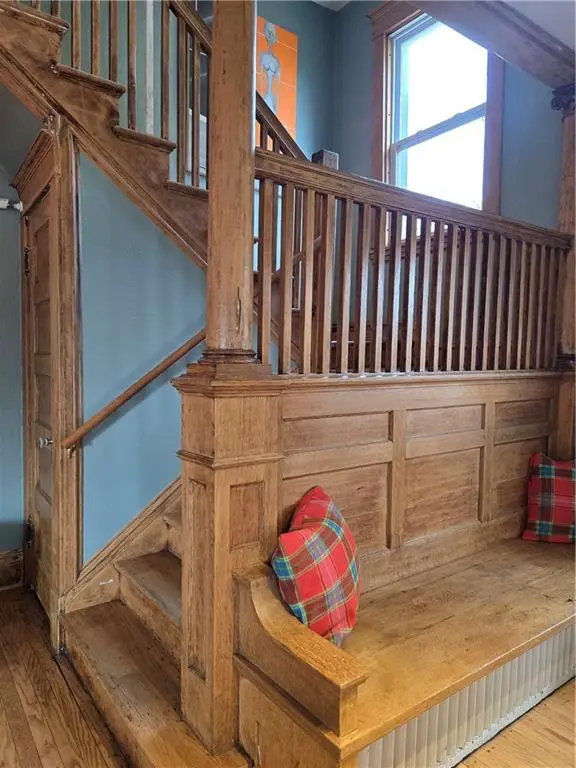 $385,000Active8 beds 3 baths3,219 sq. ft.
$385,000Active8 beds 3 baths3,219 sq. ft.3314 Paseo Boulevard, Kansas City, MO 64109
MLS# 2577481Listed by: NEXT DOOR REAL ESTATE - New
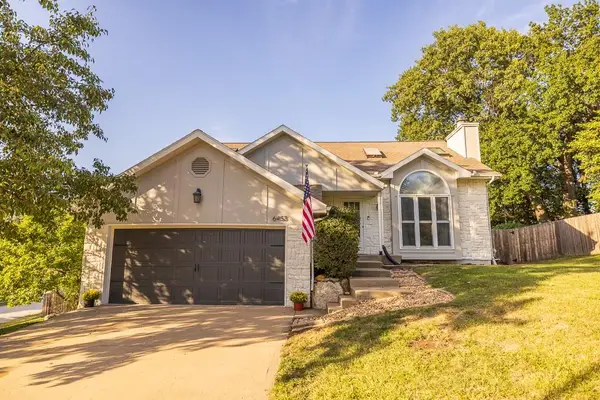 $425,000Active3 beds 3 baths2,800 sq. ft.
$425,000Active3 beds 3 baths2,800 sq. ft.6453 N Amoret Avenue, Kansas City, MO 64151
MLS# 2578050Listed by: MIDWEST LAND GROUP - New
 $325,000Active4 beds 2 baths2,213 sq. ft.
$325,000Active4 beds 2 baths2,213 sq. ft.145 NW 100th Terrace, Kansas City, MO 64155
MLS# 2578040Listed by: KELLER WILLIAMS KC NORTH - New
 $461,500Active3 beds 3 baths1,737 sq. ft.
$461,500Active3 beds 3 baths1,737 sq. ft.4334 Forest Avenue, Kansas City, MO 64110
MLS# 2578042Listed by: WEICHERT, REALTORS WELCH & COM - New
 $59,900Active3 beds 2 baths1,281 sq. ft.
$59,900Active3 beds 2 baths1,281 sq. ft.3419 E 69th Street, Kansas City, MO 64132
MLS# 2578011Listed by: REAL ESTATE PROFESSIONALS, LLC - New
 $269,000Active3 beds 2 baths1,500 sq. ft.
$269,000Active3 beds 2 baths1,500 sq. ft.5630 Woodland Avenue, Kansas City, MO 64110
MLS# 2575236Listed by: RE/MAX INNOVATIONS
