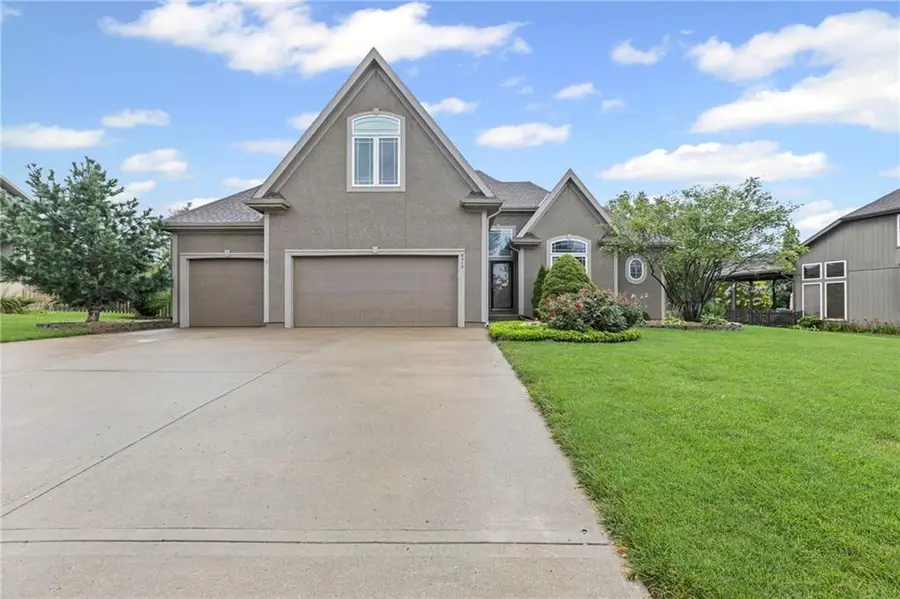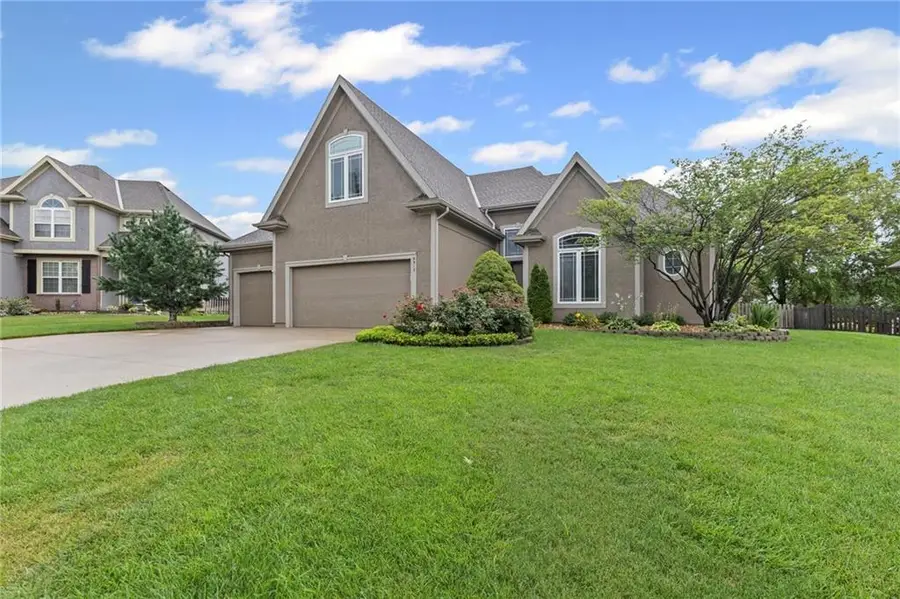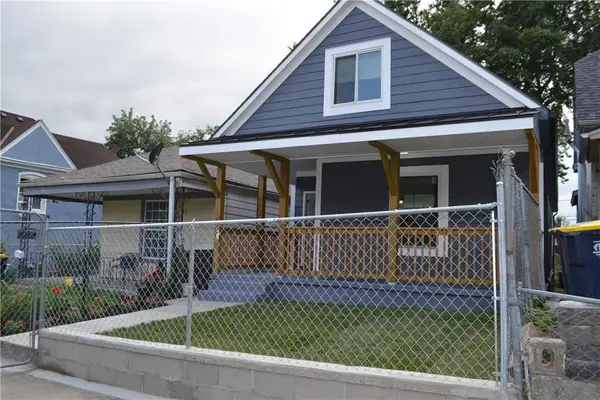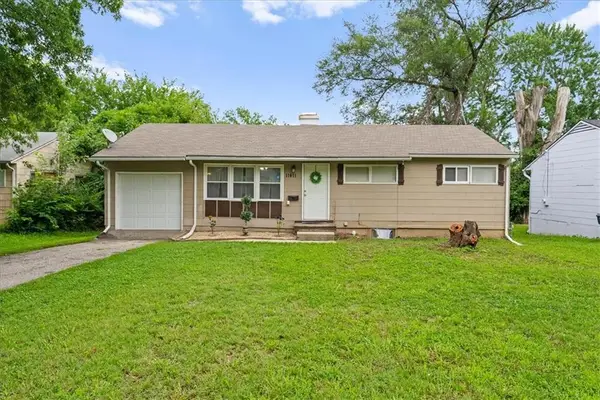9515 N Askew Avenue, Kansas City, MO 64156
Local realty services provided by:ERA High Pointe Realty



9515 N Askew Avenue,Kansas City, MO 64156
$500,000
- 4 Beds
- 3 Baths
- 2,108 sq. ft.
- Single family
- Pending
Listed by:angela brown
Office:keller williams kc north
MLS#:2564020
Source:MOKS_HL
Price summary
- Price:$500,000
- Price per sq. ft.:$237.19
About this home
Main-Level Living in Northview Place!
Welcome to this beautiful 1.5-story home offering convenient main-floor living and an abundance of natural light. Step inside to a bright and inviting living room featuring floor-to-ceiling windows and a cozy fireplace. The spacious kitchen boasts hardwood floors, ample cabinetry, a walk-in pantry, and an eat-in dining area—perfect for everyday living and entertaining.
The main level also includes a generous primary suite with dual vanities, a walk-in shower, and a large walk-in closet. A second bedroom and full bath complete the main floor. Upstairs, you'll find two additional bedrooms and a third full bath, offering space and privacy for family or guests.
The expansive unfinished basement provides endless possibilities for future expansion or storage. Outside, enjoy breathtaking sunsets from the back patio overlooking the large, level, fenced-in yard.
Ideally located within walking distance to the community pool, two playgrounds, and scenic walking trails. Just minutes from shopping, dining, major highways, and in the highly-rated Staley High School attendance area.
Don’t miss your chance to make this fantastic home yours!
Contact an agent
Home facts
- Year built:2007
- Listing Id #:2564020
- Added:20 day(s) ago
- Updated:July 29, 2025 at 05:43 PM
Rooms and interior
- Bedrooms:4
- Total bathrooms:3
- Full bathrooms:3
- Living area:2,108 sq. ft.
Heating and cooling
- Cooling:Electric
- Heating:Forced Air Gas
Structure and exterior
- Roof:Composition
- Year built:2007
- Building area:2,108 sq. ft.
Schools
- High school:Staley High School
- Middle school:New Mark
- Elementary school:Northview
Utilities
- Water:City/Public
- Sewer:Public Sewer
Finances and disclosures
- Price:$500,000
- Price per sq. ft.:$237.19
New listings near 9515 N Askew Avenue
- New
 $84,900Active2 beds 1 baths753 sq. ft.
$84,900Active2 beds 1 baths753 sq. ft.3619 Topping Avenue, Kansas City, MO 64129
MLS# 2567610Listed by: REDFIN CORPORATION - New
 $225,000Active3 beds 1 baths1,728 sq. ft.
$225,000Active3 beds 1 baths1,728 sq. ft.1801 51st Terrace, Kansas City, MO 64118
MLS# 2569112Listed by: LISTWITHFREEDOM.COM INC - New
 $169,000Active3 beds 2 baths1,320 sq. ft.
$169,000Active3 beds 2 baths1,320 sq. ft.622 Norton Avenue, Kansas City, MO 64124
MLS# 2569127Listed by: KELLER WILLIAMS REALTY PARTNERS INC.  $1,366,455Pending4 beds 5 baths3,887 sq. ft.
$1,366,455Pending4 beds 5 baths3,887 sq. ft.3019 NE 102nd Street, Kansas City, MO 64155
MLS# 2565851Listed by: KELLER WILLIAMS KC NORTH $155,000Active4 beds 1 baths1,150 sq. ft.
$155,000Active4 beds 1 baths1,150 sq. ft.11411 Sycamore Terrace, Kansas City, MO 64134
MLS# 2566737Listed by: COMPASS REALTY GROUP- New
 $245,000Active3 beds 2 baths2,180 sq. ft.
$245,000Active3 beds 2 baths2,180 sq. ft.13004 E 53rd Terrace, Kansas City, MO 64133
MLS# 2568827Listed by: 1ST CLASS REAL ESTATE KC - New
 $90,000Active0 Acres
$90,000Active0 Acres119 E 78th Terrace, Kansas City, MO 64114
MLS# 2569074Listed by: HILLS REAL ESTATE - New
 $150,000Active0 Acres
$150,000Active0 Acres6217 NW Roanridge Road, Kansas City, MO 64151
MLS# 2567930Listed by: CHARTWELL REALTY LLC - New
 $250,000Active4 beds 2 baths1,294 sq. ft.
$250,000Active4 beds 2 baths1,294 sq. ft.5116 Tracy Avenue, Kansas City, MO 64110
MLS# 2568765Listed by: REECENICHOLS - LEES SUMMIT - New
 $215,000Active3 beds 2 baths1,618 sq. ft.
$215,000Active3 beds 2 baths1,618 sq. ft.5716 Virginia Avenue, Kansas City, MO 64110
MLS# 2568982Listed by: KEY REALTY GROUP LLC

